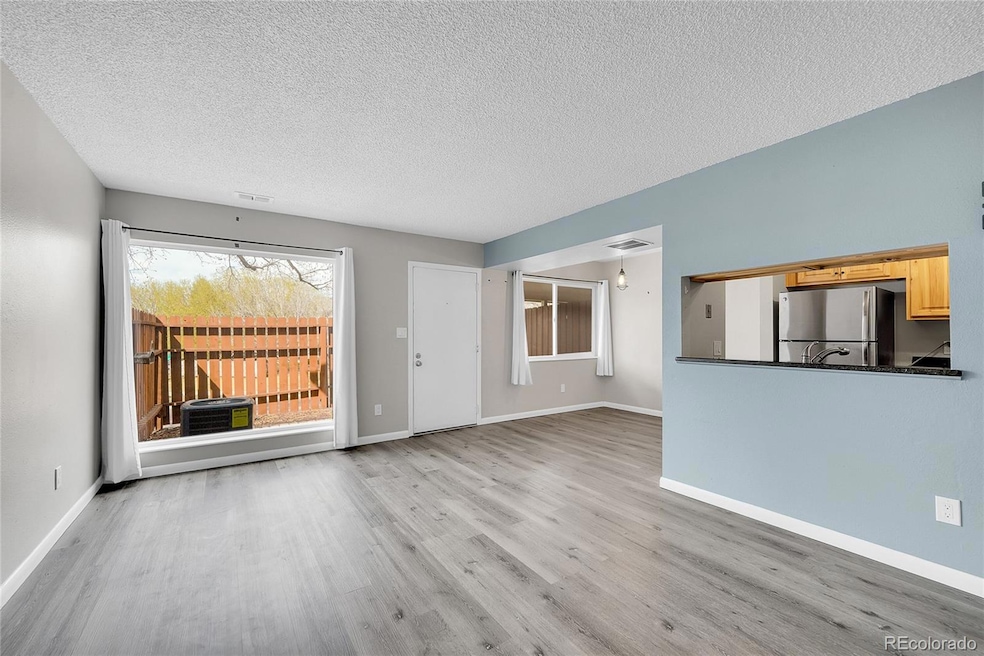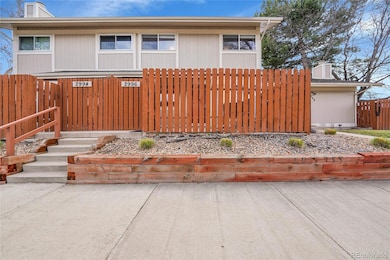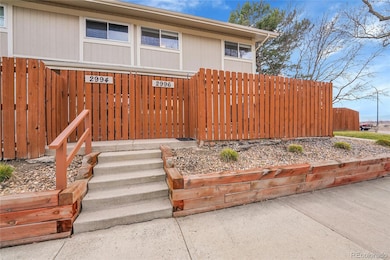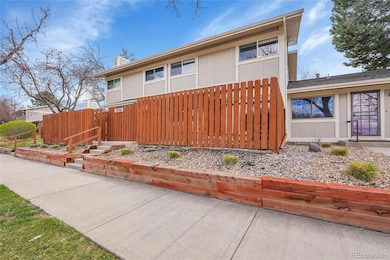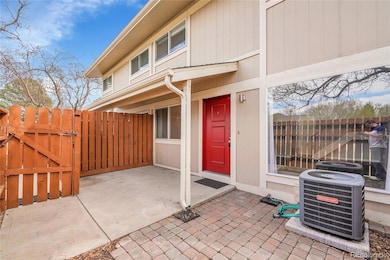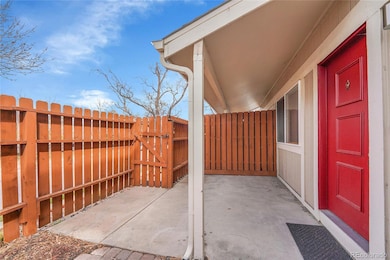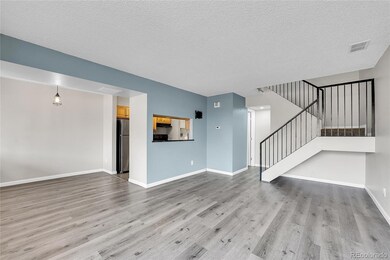
2996 W 119th Ave Unit D Westminster, CO 80234
The Ranch NeighborhoodEstimated payment $2,524/month
Highlights
- 1 Car Attached Garage
- Living Room
- Forced Air Heating and Cooling System
- Cotton Creek Elementary School Rated A-
About This Home
This inviting condominium at 2996 W 119th Avenue is nestled in the desirable Wild Flower Condos community of Westminster, Colorado. With 2 bedrooms, 1 full bathroom, and a half bath, this well-designed home offers a comfortable living space complemented by an attached garage. The property is conveniently located near local trails, parks, and restaurants making it perfect for those seeking a blend of suburban tranquility and urban convenience.
As you enter, you are greeted by a spacious living room featuring new flooring and a textured ceiling, providing a cozy atmosphere for relaxation. The adjoining dining area is adorned with large windows providing abundant natural light. The kitchen includes stainless steel appliances, and light wood-style flooring, making it both functional and stylish. Step outside to enjoy your private patio, perfect for outdoor entertaining or quiet evenings under the stars.
Listing Agent
LoKation Real Estate Brokerage Email: Dylan.Nash@NashRESales.com,303-882-8756 License #100072476

Townhouse Details
Home Type
- Townhome
Est. Annual Taxes
- $2,111
Year Built
- Built in 1975
HOA Fees
- $450 Monthly HOA Fees
Parking
- 1 Car Attached Garage
Home Design
- Frame Construction
- Composition Roof
Interior Spaces
- 924 Sq Ft Home
- 2-Story Property
- Living Room
- Crawl Space
Bedrooms and Bathrooms
- 2 Bedrooms
Schools
- Cotton Creek Elementary School
- Silver Hills Middle School
- Mountain Range High School
Additional Features
- Two or More Common Walls
- Forced Air Heating and Cooling System
Community Details
- Association fees include insurance, ground maintenance, maintenance structure, snow removal, trash
- Wild Flower/ Homestead Association, Phone Number (303) 457-1444
- Wild Flower Subdivision
Listing and Financial Details
- Assessor Parcel Number R0031946
Map
Home Values in the Area
Average Home Value in this Area
Tax History
| Year | Tax Paid | Tax Assessment Tax Assessment Total Assessment is a certain percentage of the fair market value that is determined by local assessors to be the total taxable value of land and additions on the property. | Land | Improvement |
|---|---|---|---|---|
| 2024 | $2,089 | $23,250 | $3,810 | $19,440 |
| 2023 | $2,089 | $25,170 | $4,130 | $21,040 |
| 2022 | $1,881 | $17,900 | $3,410 | $14,490 |
| 2021 | $1,942 | $17,900 | $3,410 | $14,490 |
| 2020 | $1,850 | $17,380 | $3,500 | $13,880 |
| 2019 | $1,854 | $17,380 | $3,500 | $13,880 |
| 2018 | $1,526 | $13,840 | $780 | $13,060 |
| 2017 | $1,377 | $13,840 | $780 | $13,060 |
| 2016 | $1,055 | $10,280 | $860 | $9,420 |
| 2015 | $1,053 | $10,280 | $860 | $9,420 |
| 2014 | $816 | $7,720 | $860 | $6,860 |
Property History
| Date | Event | Price | Change | Sq Ft Price |
|---|---|---|---|---|
| 04/11/2025 04/11/25 | Pending | -- | -- | -- |
| 04/03/2025 04/03/25 | For Sale | $340,000 | +22.7% | $368 / Sq Ft |
| 11/16/2020 11/16/20 | Off Market | $277,000 | -- | -- |
| 08/17/2020 08/17/20 | Sold | $277,000 | +1.1% | $300 / Sq Ft |
| 08/11/2020 08/11/20 | Pending | -- | -- | -- |
| 07/16/2020 07/16/20 | For Sale | $274,000 | -1.1% | $297 / Sq Ft |
| 06/08/2020 06/08/20 | Off Market | $277,000 | -- | -- |
| 03/12/2020 03/12/20 | For Sale | $274,000 | -- | $297 / Sq Ft |
Deed History
| Date | Type | Sale Price | Title Company |
|---|---|---|---|
| Special Warranty Deed | $277,000 | Land Title Guarantee | |
| Warranty Deed | $210,000 | Land Title Guarantee | |
| Warranty Deed | $104,000 | None Available | |
| Quit Claim Deed | -- | None Available | |
| Quit Claim Deed | $120,000 | -- | |
| Warranty Deed | $127,000 | -- | |
| Warranty Deed | $115,000 | -- | |
| Warranty Deed | $85,900 | -- | |
| Warranty Deed | $76,500 | -- | |
| Warranty Deed | $65,000 | -- | |
| Warranty Deed | $52,000 | -- | |
| Deed | -- | -- |
Mortgage History
| Date | Status | Loan Amount | Loan Type |
|---|---|---|---|
| Open | $268,690 | New Conventional | |
| Previous Owner | $140,000 | New Conventional | |
| Previous Owner | $121,315 | FHA | |
| Previous Owner | $123,380 | FHA | |
| Previous Owner | $86,250 | No Value Available | |
| Previous Owner | $83,700 | FHA | |
| Previous Owner | $74,650 | FHA | |
| Previous Owner | $63,500 | FHA |
Similar Homes in the area
Source: REcolorado®
MLS Number: 3107818
APN: 1719-05-1-01-005
- 2861 W 119th Ave Unit 202
- 2977 W 119th Ave Unit 202
- 2833 W 119th Ave Unit 15-102
- 11795 Decatur Dr
- 11595 Decatur St Unit C-3
- 2885 W 115th Dr
- 11565 Decatur St Unit 7D
- 11610 Hooker St
- 3183 W 114th Loop
- 4855 N Zuni St
- 11936 Wyandot Cir
- 12114 Alcott St
- 3342 W 114th Place
- 2368 W 119th Ave
- 11386 Grove St Unit B
- 11896 Meade Ct
- 2421 Ranch Reserve Ridge
- 11892 Vallejo St
- 3044 W 113th Ct Unit B
- 3974 W 118th Place
