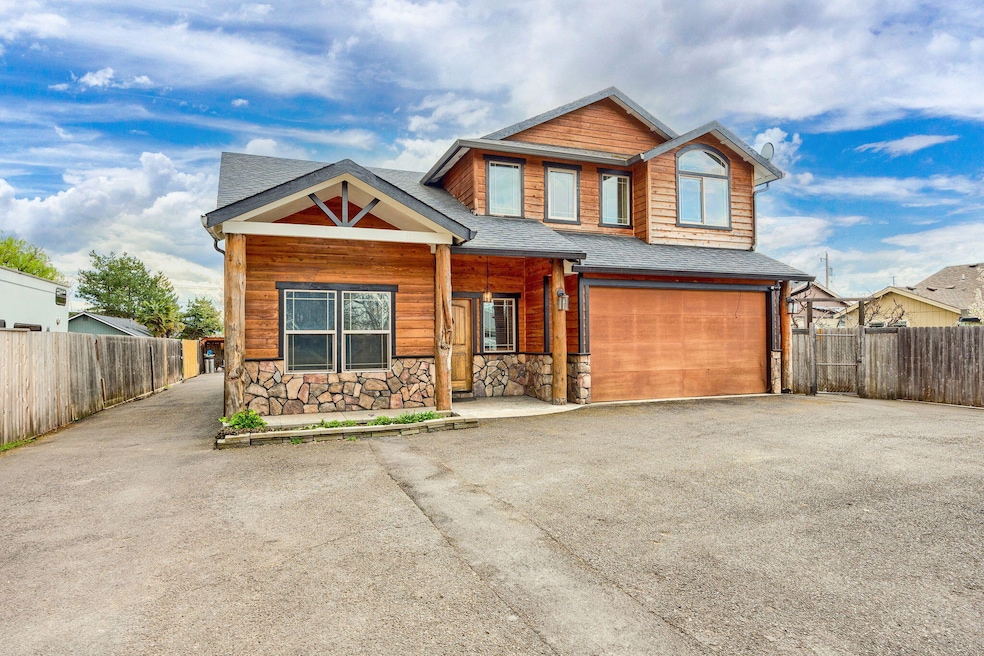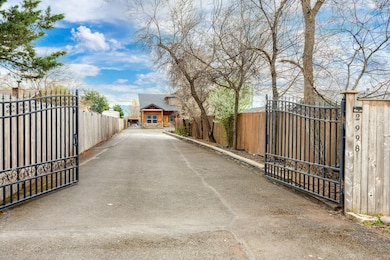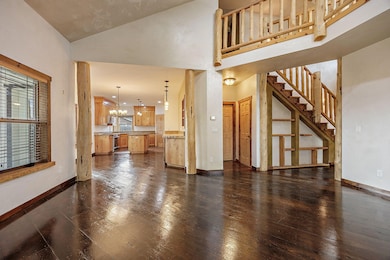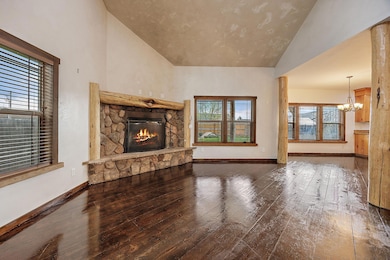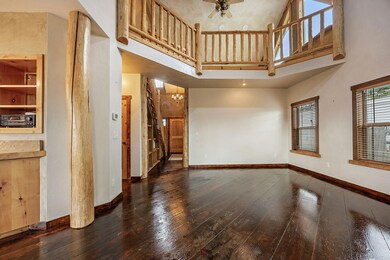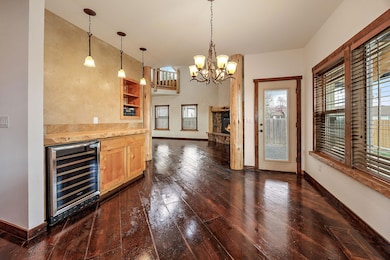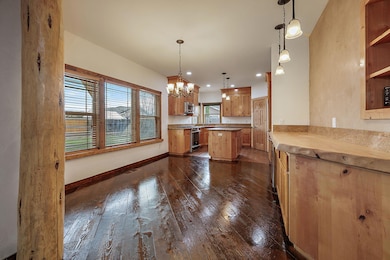
2998 Avenue A White City, OR 97503
White City NeighborhoodEstimated payment $2,940/month
Highlights
- Gated Parking
- Northwest Architecture
- Loft
- Fireplace in Primary Bedroom
- Wood Flooring
- No HOA
About This Home
This custom 4 bedroom, 3 bath lodge-style home in White City is an absolute gem! It combines rustic charm with modern amenities, offering a balance of comfort & elegance. The outdoor space with patio, fireplace & fenced yard provides a perfect retreat to enjoy the views, while the paved & gated driveway ensures added privacy & additional parking. Inside, the unique wood flooring and custom touches throughout give the home a warm, inviting feel. The primary suite with balcony & fireplace offers a perfect space for relaxation along with 2 more bedrooms & guest bath upstairs, and 4th bedroom or office & powder room on main level. The spacious kitchen with wine fridge & gas range is open to the dining area & is a dream for anyone who loves to entertain. Attention to detail from the builder/owner is evident with high-end finishes like solid wood doors, wood accents & 2-car garage. This one-of-a-kind home is in a convenient location with security gated entry. What a great place to call home
Home Details
Home Type
- Single Family
Est. Annual Taxes
- $4,474
Year Built
- Built in 2007
Lot Details
- 0.26 Acre Lot
- Property is zoned UR-4, UR-4
Parking
- 2 Car Garage
- Gated Parking
Home Design
- Northwest Architecture
- Frame Construction
- Composition Roof
- Concrete Perimeter Foundation
Interior Spaces
- 2,164 Sq Ft Home
- 2-Story Property
- Wood Burning Fireplace
- Gas Fireplace
- Double Pane Windows
- Living Room with Fireplace
- Loft
- Wood Flooring
- Surveillance System
- Eat-In Kitchen
- Laundry Room
Bedrooms and Bathrooms
- 4 Bedrooms
- Fireplace in Primary Bedroom
Outdoor Features
- Outdoor Fireplace
Utilities
- Cooling Available
- Heat Pump System
- Natural Gas Connected
- Cable TV Available
Community Details
- No Home Owners Association
- Handshake Subdivision
Listing and Financial Details
- Assessor Parcel Number 10985234
Map
Home Values in the Area
Average Home Value in this Area
Tax History
| Year | Tax Paid | Tax Assessment Tax Assessment Total Assessment is a certain percentage of the fair market value that is determined by local assessors to be the total taxable value of land and additions on the property. | Land | Improvement |
|---|---|---|---|---|
| 2024 | $4,474 | $285,190 | $92,410 | $192,780 |
| 2023 | $4,315 | $276,890 | $89,720 | $187,170 |
| 2022 | $4,192 | $276,890 | $89,720 | $187,170 |
| 2021 | $4,007 | $268,830 | $87,100 | $181,730 |
| 2020 | $4,252 | $261,000 | $84,570 | $176,430 |
| 2019 | $4,205 | $246,020 | $79,720 | $166,300 |
| 2018 | $4,102 | $238,860 | $77,390 | $161,470 |
| 2017 | $3,995 | $238,860 | $77,390 | $161,470 |
| 2016 | $3,600 | $225,160 | $72,940 | $152,220 |
| 2015 | $3,690 | $225,160 | $72,940 | $152,220 |
| 2014 | $3,635 | $212,250 | $68,760 | $143,490 |
Property History
| Date | Event | Price | Change | Sq Ft Price |
|---|---|---|---|---|
| 04/23/2025 04/23/25 | Price Changed | $460,000 | 0.0% | $213 / Sq Ft |
| 04/23/2025 04/23/25 | For Sale | $460,000 | -4.2% | $213 / Sq Ft |
| 04/07/2025 04/07/25 | Pending | -- | -- | -- |
| 03/28/2025 03/28/25 | For Sale | $480,000 | -- | $222 / Sq Ft |
Deed History
| Date | Type | Sale Price | Title Company |
|---|---|---|---|
| Warranty Deed | $115,000 | Lawyers Title Ins | |
| Bargain Sale Deed | -- | Lawyers Title Ins |
Mortgage History
| Date | Status | Loan Amount | Loan Type |
|---|---|---|---|
| Open | $276,250 | Unknown | |
| Closed | $50,000 | Unknown | |
| Closed | $225,000 | Purchase Money Mortgage | |
| Previous Owner | $63,000 | Construction |
Similar Homes in the area
Source: Southern Oregon MLS
MLS Number: 220198314
APN: 10985234
- 3087 Avenue A
- 2760 Terrmont St
- 3131 Avenue A
- 2880 Terrmont Loop
- 3202 Avenue A
- TL201 Antelope Rd
- 2982 Merry Ln
- 7637 24th St
- 7641 24th St
- 7653 24th St
- 2700 Village Blvd
- 3025 Ingalls Dr
- 2581 Terrmont St
- 2548 Antelope Rd
- 3420 Sonny Way
- 3409 Sonny Way
- 7590 27th St
- 7856 Ajax St
- 7591 Wilson Way
- 7960 Ajax St
