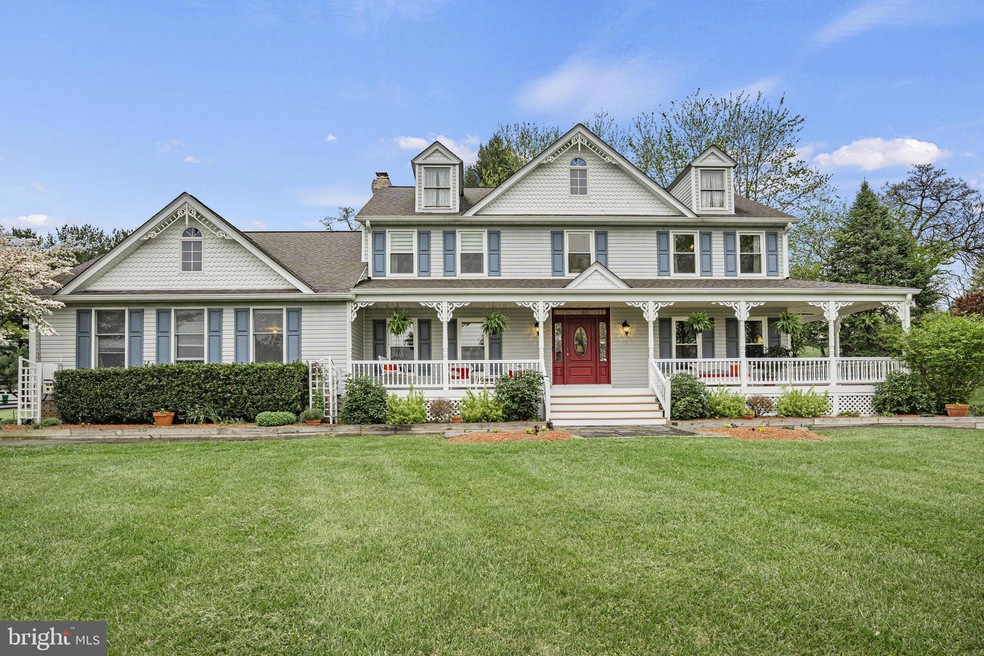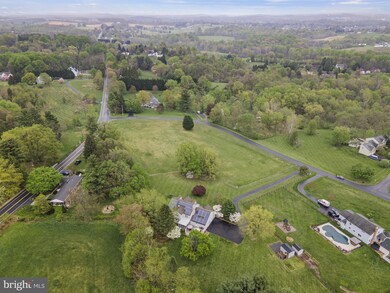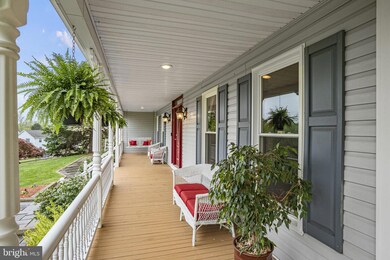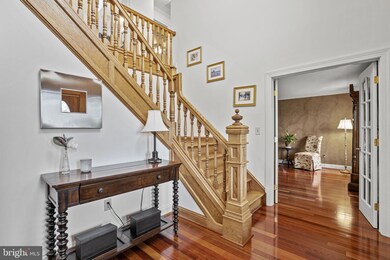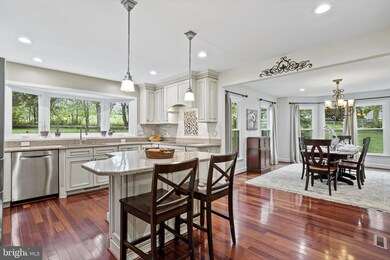
2998 Hope Mill Ln Adamstown, MD 21710
Highlights
- Eat-In Gourmet Kitchen
- 4.75 Acre Lot
- Deck
- Urbana Elementary School Rated A
- Colonial Architecture
- Private Lot
About This Home
As of May 2024RARELY DOES A HOME AS SPECIAL AS THIS BECOME AVAILABLE! Nestled on nearly 5 acres of beautiful land with a stunning front porch, a screened in back porch, a large deck and views of Sugarloaf Mountain, this home has the perfect blend of privacy and luxury. Freshly painted with designer paint, new upgrading lighting throughout, gleaming hard wood floors on the main level and brand new carpet upstairs. The walls of windows bring the outside in with an abundance of natural sunlight, and the elegant custom molding elevates the spaces in all the rooms. The gourmet kitchen has been recently renovated with all new Bosch appliances and has a large dining area, perfect for entertaining. The main level family room is located directly off of the kitchen and has a stunning fireplace and glass doors leading to the screened in porch. There is a separate formal dining room and a cozy study located off of the family room. The main level is complete with an oversized mud room that leads to the 2.5 car garage. Upstairs you will find the remodeled primary bedroom featuring a fireplace, a large walk-in closet, a sitting room and a newly renovated en-suite bathroom with designer stonework, dual vanity and large shower. There are 2 additional bedrooms and 1 additional upgraded bathroom upstairs. The spacious walk out basement is perfect for entertaining or just relaxing. It features a large den, the home’s 3rd full bathroom, a bar and plenty of storage space. Embrace the changing seasons on this 5 acres corner lot in the sought after Hope Valley Estates Community with no HOA or fees. Located within .5 miles of Worthington Manor Golf Course, 6 miles of Whisky Creek Golf Course and minutes to the Villages of Urbana and I-270. Urbana High School, Middle and ES. This home is truly a must see!
Last Buyer's Agent
Berkshire Hathaway HomeServices PenFed Realty License #SP98371799

Home Details
Home Type
- Single Family
Est. Annual Taxes
- $6,738
Year Built
- Built in 1988
Lot Details
- 4.75 Acre Lot
- Private Lot
- Corner Lot
- Open Lot
- Partially Wooded Lot
- Property is in excellent condition
Parking
- 3 Car Direct Access Garage
Home Design
- Colonial Architecture
- Frame Construction
Interior Spaces
- Property has 3 Levels
- Traditional Floor Plan
- Wet Bar
- Built-In Features
- Bar
- Chair Railings
- Crown Molding
- Ceiling Fan
- Recessed Lighting
- 2 Fireplaces
- Window Treatments
- Family Room Off Kitchen
- Formal Dining Room
Kitchen
- Eat-In Gourmet Kitchen
- Breakfast Area or Nook
- Built-In Oven
- Cooktop
- Built-In Microwave
- Dishwasher
- Stainless Steel Appliances
- Kitchen Island
- Upgraded Countertops
- Disposal
Flooring
- Wood
- Carpet
Bedrooms and Bathrooms
- 3 Bedrooms
- Walk-In Closet
Laundry
- Dryer
- Washer
Improved Basement
- Walk-Out Basement
- Basement Windows
Eco-Friendly Details
- Solar Water Heater
- Solar Heating System
Outdoor Features
- Deck
- Screened Patio
- Shed
- Porch
Schools
- Urbana Elementary And Middle School
- Urbana High School
Utilities
- Forced Air Heating and Cooling System
- Well
- Septic Tank
Community Details
- No Home Owners Association
Listing and Financial Details
- Tax Lot 18
- Assessor Parcel Number 1107191006
Map
Home Values in the Area
Average Home Value in this Area
Property History
| Date | Event | Price | Change | Sq Ft Price |
|---|---|---|---|---|
| 05/22/2024 05/22/24 | Sold | $915,000 | +5.8% | $252 / Sq Ft |
| 04/30/2024 04/30/24 | Pending | -- | -- | -- |
| 04/26/2024 04/26/24 | For Sale | $865,000 | -- | $238 / Sq Ft |
Tax History
| Year | Tax Paid | Tax Assessment Tax Assessment Total Assessment is a certain percentage of the fair market value that is determined by local assessors to be the total taxable value of land and additions on the property. | Land | Improvement |
|---|---|---|---|---|
| 2024 | $7,537 | $610,200 | $185,700 | $424,500 |
| 2023 | $6,685 | $574,900 | $0 | $0 |
| 2022 | $6,309 | $539,600 | $0 | $0 |
| 2021 | $5,751 | $504,300 | $156,800 | $347,500 |
| 2020 | $5,751 | $482,400 | $0 | $0 |
| 2019 | $5,496 | $460,500 | $0 | $0 |
| 2018 | $5,288 | $438,600 | $146,800 | $291,800 |
| 2017 | $5,146 | $438,600 | $0 | $0 |
| 2016 | $4,608 | $422,133 | $0 | $0 |
| 2015 | $4,608 | $413,900 | $0 | $0 |
| 2014 | $4,608 | $404,367 | $0 | $0 |
Mortgage History
| Date | Status | Loan Amount | Loan Type |
|---|---|---|---|
| Open | $766,550 | New Conventional | |
| Previous Owner | $278,875 | New Conventional | |
| Previous Owner | $179,000 | Credit Line Revolving | |
| Previous Owner | $310,000 | New Conventional | |
| Previous Owner | $100,001 | Credit Line Revolving | |
| Previous Owner | $212,570 | New Conventional | |
| Previous Owner | $220,000 | Stand Alone Second | |
| Previous Owner | $75,000 | Credit Line Revolving | |
| Previous Owner | $179,000 | No Value Available |
Deed History
| Date | Type | Sale Price | Title Company |
|---|---|---|---|
| Deed | $915,000 | None Listed On Document | |
| Deed | $311,000 | -- | |
| Deed | $63,500 | -- |
Similar Homes in Adamstown, MD
Source: Bright MLS
MLS Number: MDFR2047440
APN: 07-191006
- 2994 Hope Mills Ln
- 3107 Flint Hill Rd
- 2767 Lynn St
- 2718 Laura Dr
- 3356 Park Mills Rd
- 8408 Sandia Ct
- 7119 Michaels Mill Rd
- 8611 Burnt Hickory Cir
- 8651 Shady Pines Dr
- 3637 Red Sage Way N
- 3685 Moonglow Ct
- 3313 Stone Barn Dr
- 3606 Timber Green Dr
- 0 Michaels Mill Rd
- 6822 Buckingham Ln
- 3447 Buckeystown Pike
- 3603 Urbana Pike
- 3571 Katherine Way
- 3647 Islington St
- 3640 Islington St
