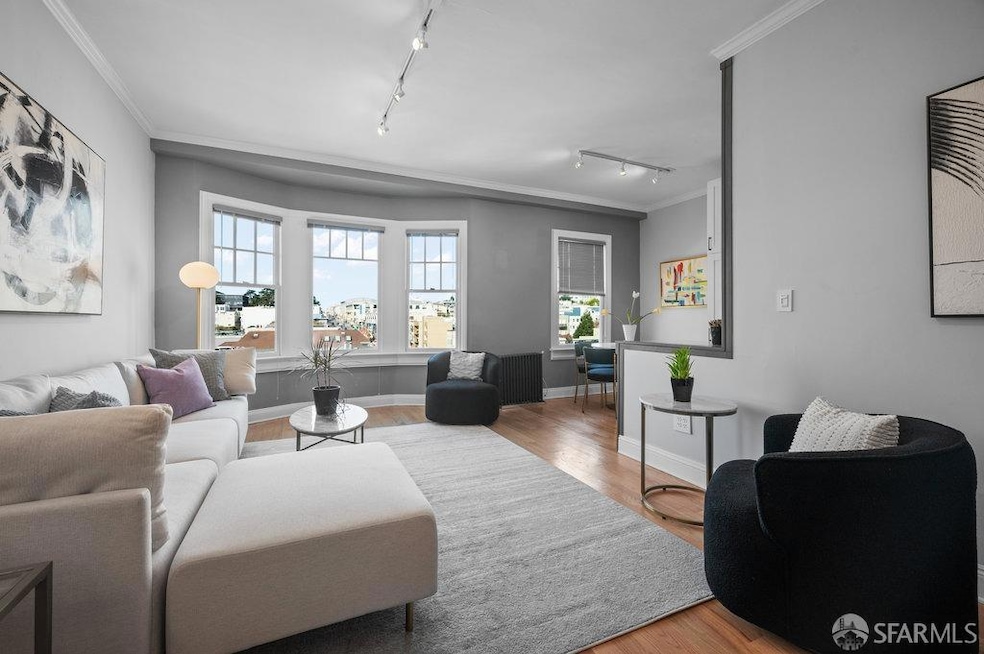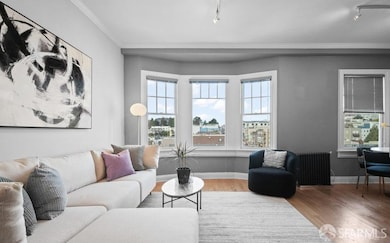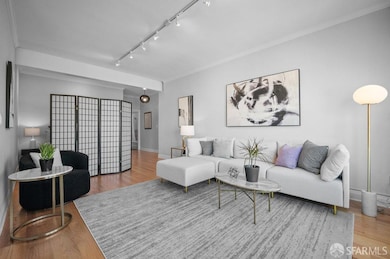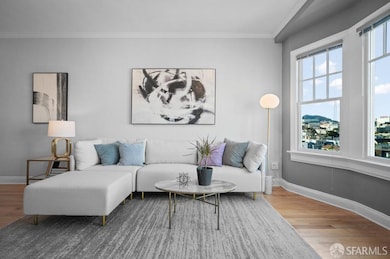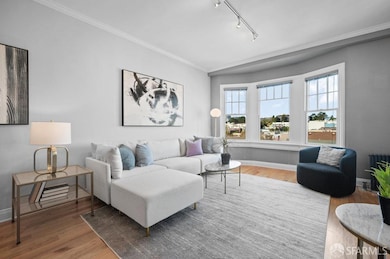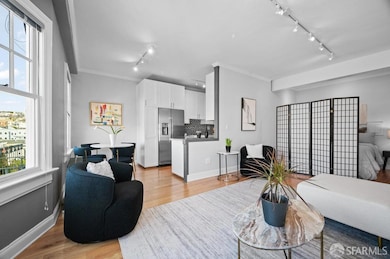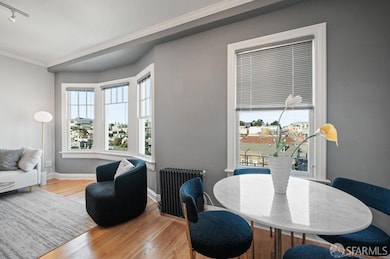
2999 California St Unit 703 San Francisco, CA 94115
Lower Pacific Heights NeighborhoodEstimated payment $5,251/month
Highlights
- City Lights View
- 0.11 Acre Lot
- Stone Countertops
- Cobb (William L.) Elementary School Rated A-
- Wood Flooring
- Breakfast Area or Nook
About This Home
Welcome home to sophistication in Pacific Heights! This newly renovated top-floor Art Deco New York-style penthouse is bathed in natural sunlight and offers breathtaking city views. It features new hardwood floors and a chef's kitchen that is a culinary delight, complete with stone countertops, stainless steel appliances, ample cabinetry, and designer finishes. Enjoy the convenience of an elevator, common laundry room, and secure bicycle storage. It is rare to find home garages in San Francisco but this place has its own dedicated parking space in a dedicated garage. Minutes to the Fillmore and Divisadero retail corridors, known for trendy restaurants and indie cafes, and world-class shopping. Wake up to the aroma of freshly baked croissants from the iconic B.Patisserie bakery just a block away. With #1 California Muni stopping right outside, commuting to downtown is a breeze. Close to Alta Vista Park, Laurel Village, The Presidio, and so much more.
Open House Schedule
-
Sunday, April 27, 20252:00 to 4:00 pm4/27/2025 2:00:00 PM +00:004/27/2025 4:00:00 PM +00:00Lovely top floor unit, with amazing views and parking!Add to Calendar
Property Details
Home Type
- Condominium
Est. Annual Taxes
- $8,446
Year Built
- Built in 1929 | Remodeled
HOA Fees
- $645 Monthly HOA Fees
Property Views
- City Lights
- Hills
Interior Spaces
- 1 Full Bathroom
- 613 Sq Ft Home
- Wood Flooring
- Laundry in Basement
Kitchen
- Breakfast Area or Nook
- Free-Standing Gas Range
- Microwave
- Stone Countertops
Parking
- 1 Parking Space
- Enclosed Parking
- Side by Side Parking
- Assigned Parking
Utilities
- Heating System Uses Steam
Community Details
- Association fees include elevator, insurance on structure, maintenance exterior, ground maintenance, management, trash
- 36 Units
- Mid-Rise Condominium
Listing and Financial Details
- Assessor Parcel Number 1029-071
Map
Home Values in the Area
Average Home Value in this Area
Tax History
| Year | Tax Paid | Tax Assessment Tax Assessment Total Assessment is a certain percentage of the fair market value that is determined by local assessors to be the total taxable value of land and additions on the property. | Land | Improvement |
|---|---|---|---|---|
| 2024 | $8,446 | $651,000 | $390,600 | $260,400 |
| 2023 | $9,216 | $716,000 | $429,600 | $286,400 |
| 2022 | $9,230 | $719,000 | $431,400 | $287,600 |
| 2021 | $9,243 | $720,000 | $432,000 | $288,000 |
| 2020 | $9,857 | $759,491 | $455,695 | $303,796 |
| 2019 | $9,573 | $744,600 | $446,760 | $297,840 |
| 2018 | $5,704 | $436,084 | $218,042 | $218,042 |
| 2017 | $5,056 | $427,534 | $213,767 | $213,767 |
| 2016 | $4,954 | $419,152 | $209,576 | $209,576 |
| 2015 | $5,160 | $412,856 | $206,428 | $206,428 |
| 2014 | $4,765 | $404,770 | $202,385 | $202,385 |
Property History
| Date | Event | Price | Change | Sq Ft Price |
|---|---|---|---|---|
| 04/14/2025 04/14/25 | Price Changed | $699,000 | -6.7% | $1,140 / Sq Ft |
| 03/24/2025 03/24/25 | For Sale | $749,000 | -- | $1,222 / Sq Ft |
Deed History
| Date | Type | Sale Price | Title Company |
|---|---|---|---|
| Grant Deed | $730,000 | Cornerstone Title Co | |
| Interfamily Deed Transfer | -- | Fidelity National Title Co | |
| Interfamily Deed Transfer | -- | Fidelity National Title Co | |
| Interfamily Deed Transfer | -- | None Available | |
| Grant Deed | $349,000 | Fidelity National Title Co | |
| Condominium Deed | $325,000 | Fidelity National Title Co | |
| Interfamily Deed Transfer | -- | Fidelity National Title Co | |
| Grant Deed | -- | Fidelity National Title Co |
Mortgage History
| Date | Status | Loan Amount | Loan Type |
|---|---|---|---|
| Open | $594,000 | New Conventional | |
| Closed | $620,500 | Adjustable Rate Mortgage/ARM | |
| Previous Owner | $475,000 | New Conventional | |
| Previous Owner | $256,309 | New Conventional | |
| Previous Owner | $250,000 | Credit Line Revolving | |
| Previous Owner | $146,317 | Credit Line Revolving | |
| Previous Owner | $279,200 | Purchase Money Mortgage | |
| Closed | $52,350 | No Value Available |
Similar Homes in San Francisco, CA
Source: San Francisco Association of REALTORS® MLS
MLS Number: 425023004
APN: 1029-071
- 2784 Bush St
- 2736 Bush St
- 2999 California St Unit 703
- 2999 California St Unit 302
- 2913 California St
- 1721 Lyon St
- 2655 Bush St Unit 603
- 2655 Bush St Unit 115
- 2655 Bush St Unit 123
- 1745 Lyon St
- 1818 Lyon St
- 1822 Lyon St
- 1910 Baker St
- 2025 Broderick St Unit 6
- 2670 Pine St Unit 3
- 3065 Clay St Unit 12
- 3101 Clay St Unit 3
- 2569 Post St
- 2547 Post St
- 3140 Clay St Unit 7
