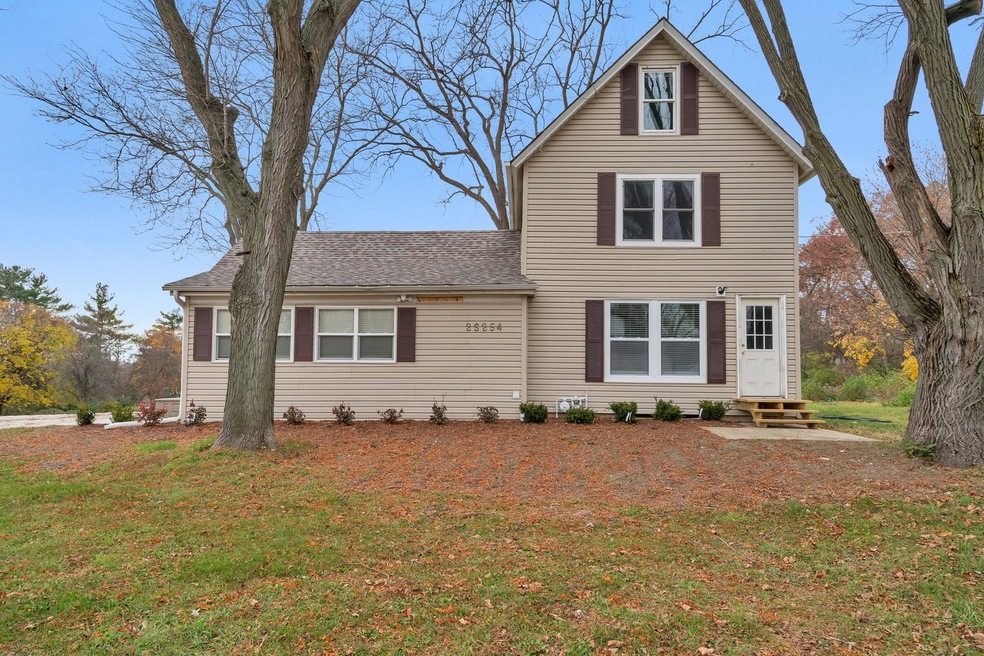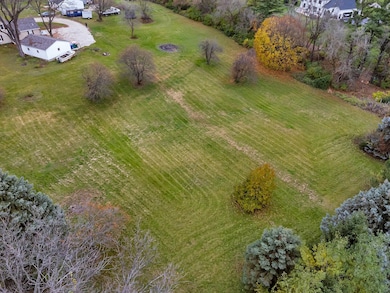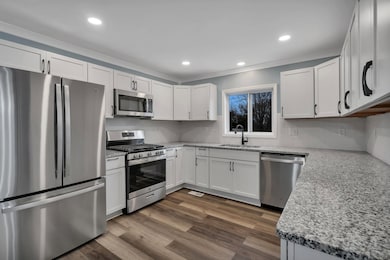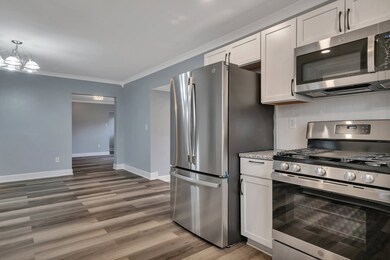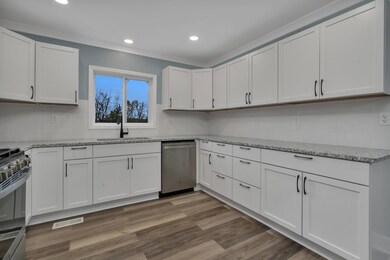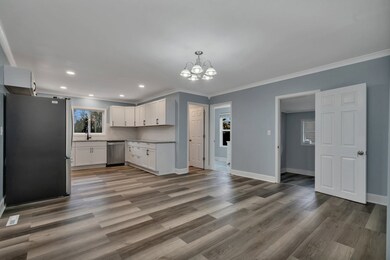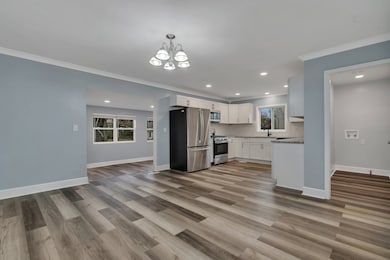
2S254 Illinois 47 Elburn, IL 60119
Nottingham Woods NeighborhoodHighlights
- Open Floorplan
- Main Floor Bedroom
- Attic
- Mature Trees
- Finished Attic
- Granite Countertops
About This Home
As of May 2024Sellers offering $10,000 closing cost credit! Welcome home! This property has been updated beautifully in today's trends! Nestled on 2.8 acres in unincorporated Elburn, this home offers three bedrooms & two additional versatile rooms perfect for either more bedrooms, offices, or play areas. The main level boasts new laminate wood flooring, a convenient laundry room, and a primary bedroom with an en-suite bath. The newly designed interior with modern colors are sure to leave a lasting impression.The kitchen is a highlight, featuring brand-new cabinets, granite counters, and all-new appliances. Explore the finished attic space, providing multiple possibilities to suit your needs. This private property, discreetly situated on IL Route 47, offers open acreage with endless potential for activities and entertaining. Perfect property for all your toys, trucks, building a barn and/or have a horse or two! Enjoy the tranquility of this location while still benefiting from convenient access to I-88 and the Elburn train station. Don't miss the chance to experience all this property has to offer - schedule your tour today!
Home Details
Home Type
- Single Family
Est. Annual Taxes
- $6,422
Year Renovated
- 2023
Lot Details
- 2.5 Acre Lot
- Lot Dimensions are 300 x 545
- Mature Trees
- Wooded Lot
- Backs to Trees or Woods
Parking
- 3 Car Detached Garage
- Parking Space is Owned
Home Design
- Vinyl Siding
Interior Spaces
- 1,792 Sq Ft Home
- 2-Story Property
- Open Floorplan
- Ceiling Fan
- Formal Dining Room
- Finished Attic
- Laundry on main level
Kitchen
- Range
- Microwave
- Dishwasher
- Granite Countertops
Flooring
- Partially Carpeted
- Laminate
Bedrooms and Bathrooms
- 3 Bedrooms
- 3 Potential Bedrooms
- Main Floor Bedroom
- Bathroom on Main Level
- 2 Full Bathrooms
Unfinished Basement
- Partial Basement
- Sump Pump
Outdoor Features
- Patio
Utilities
- Central Air
- Heating System Uses Natural Gas
- 200+ Amp Service
- Well
- Water Softener
- Private or Community Septic Tank
Map
Home Values in the Area
Average Home Value in this Area
Property History
| Date | Event | Price | Change | Sq Ft Price |
|---|---|---|---|---|
| 05/31/2024 05/31/24 | Sold | $382,500 | -4.4% | $213 / Sq Ft |
| 04/22/2024 04/22/24 | Pending | -- | -- | -- |
| 03/13/2024 03/13/24 | For Sale | $400,000 | -- | $223 / Sq Ft |
Similar Homes in Elburn, IL
Source: Midwest Real Estate Data (MRED)
MLS Number: 12003389
- 43W690 Marian Cir
- Lot #7 Derek Dr
- 12 Derek Dr
- 16 Derek Dr
- 5 Derek Dr
- 4 Derek Dr
- 6 Derek Dr
- 11 Derek Dr
- 44W700 Rowe Rd
- LOT 7 Rowe Rd
- 2S227 Green Rd
- 43W693 Kenmar Dr
- 0S112 Kenmar Ln
- 765 Carolyn Ct
- 1640 Spring Valley Dr
- 778 Wheatfield Ave
- 804 Wheatfield Ave
- 00 Rt 38 Rd
- 966 Wheatfield Ave
- 905 Wheatfield Ave
