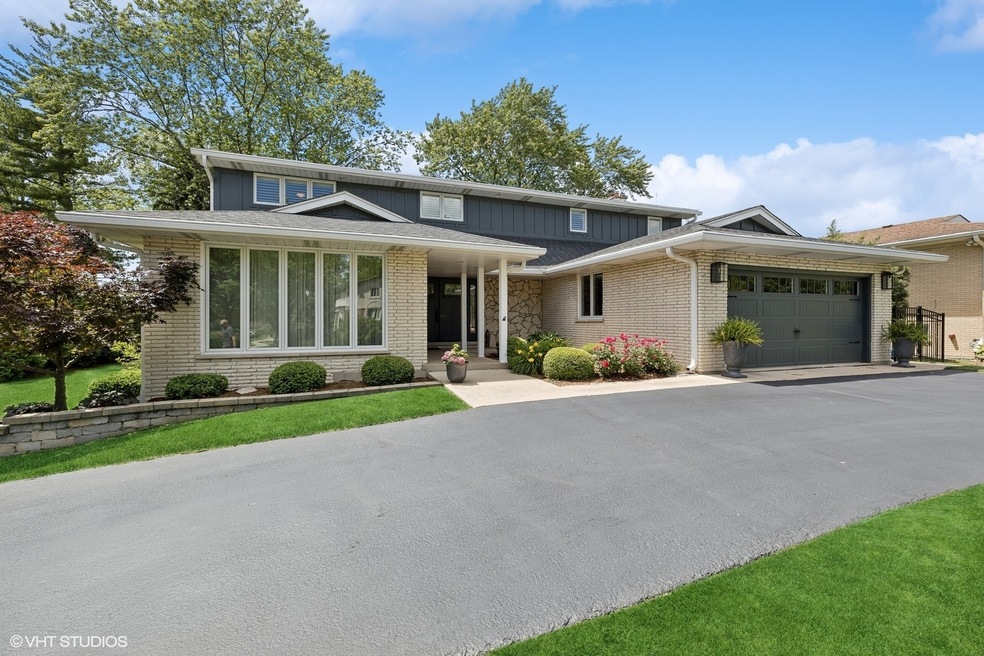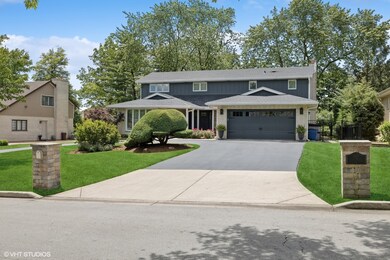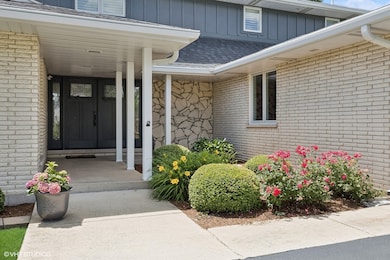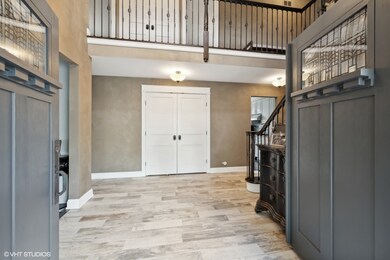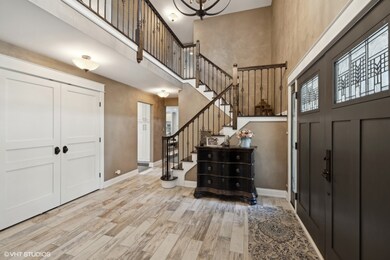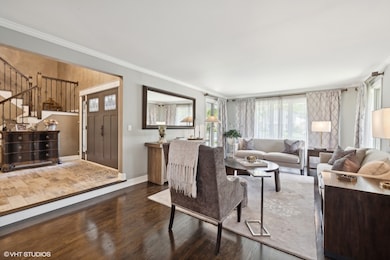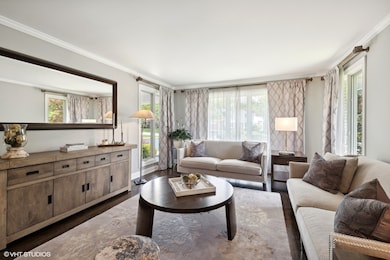
2S630 Avenue Chateaux E Unit 1 Oak Brook, IL 60523
Estimated payment $6,987/month
Highlights
- Landscaped Professionally
- Clubhouse
- Recreation Room
- Belle Aire Elementary School Rated A-
- Property is near a park
- Wood Flooring
About This Home
Stunning, Move-In-Ready Home in Oak Brook! Discover this completely updated and meticulously maintained home ready to move right in! Featuring a chef's dream kitchen with stainless steel Viking appliances, Quartzite Countertops, Custom Kitchen Cabinets, and large windows in the kitchen with tons of sunlight overlooking the gorgeous yard, expansive foyer that floods the space with natural light. Custom lighting throughout the home, the family room offers a gas fireplace, custom built in shelving. Entertain in style with a spacious dining room and living room, perfect for gatherings. New Custom-built Butler Area with wine fridge and beverage drawers.Main-level laundry room and mudroom, the second level has four generously sized bedrooms each featuring custom closet organizers and elegant plantation shutters for a touch of sophistication in all bedrooms/bathrooms. Updated bathrooms with Grohe fixtures. Finished basement provides additional living space, perfect for a recreation room, home gym, additional bedroom, or office Plus tons of storage area. New Roof and new exterior Hardie board siding. Stamped Concrete Patio and professionally landscaped yard and sprinkler system. Area amenities include a playground, outdoor pool, and tennis courts. Great location with easy access to major roads and highways. Oak Brook shopping center and great restaurants. Highly rated Downers Grove School District 58 and Downers Grove North High School. This home has been so loved and ready for a new family to enjoy! SHOWINGS BEGIN Friday March 7th *AGENT OWNED* Total Square Footage with basement 4,706
Home Details
Home Type
- Single Family
Est. Annual Taxes
- $13,207
Year Built
- Built in 1972 | Remodeled in 2015
Lot Details
- Lot Dimensions are 90x133
- Dog Run
- Landscaped Professionally
- Paved or Partially Paved Lot
HOA Fees
- $42 Monthly HOA Fees
Parking
- 2 Car Garage
- Circular Driveway
Home Design
- Brick Exterior Construction
- Asphalt Roof
- Concrete Perimeter Foundation
Interior Spaces
- 3,223 Sq Ft Home
- 2-Story Property
- Wood Burning Fireplace
- Includes Fireplace Accessories
- Fireplace With Gas Starter
- Attached Fireplace Door
- Entrance Foyer
- Family Room with Fireplace
- Living Room
- Breakfast Room
- Formal Dining Room
- Home Office
- Recreation Room
- Bonus Room
- Basement Fills Entire Space Under The House
Kitchen
- Range
- Microwave
- Dishwasher
- Disposal
Flooring
- Wood
- Carpet
Bedrooms and Bathrooms
- 4 Bedrooms
- 4 Potential Bedrooms
- Dual Sinks
- Whirlpool Bathtub
- Shower Body Spray
Laundry
- Laundry Room
- Dryer
- Washer
Schools
- Belle Aire Elementary School
- Herrick Middle School
- North High School
Utilities
- Forced Air Heating and Cooling System
- Heating System Uses Natural Gas
- 200+ Amp Service
- Lake Michigan Water
Additional Features
- Patio
- Property is near a park
Listing and Financial Details
- Homeowner Tax Exemptions
Community Details
Overview
- Chateau Loire Subdivision
Amenities
- Clubhouse
Recreation
- Tennis Courts
- Community Pool
Map
Home Values in the Area
Average Home Value in this Area
Tax History
| Year | Tax Paid | Tax Assessment Tax Assessment Total Assessment is a certain percentage of the fair market value that is determined by local assessors to be the total taxable value of land and additions on the property. | Land | Improvement |
|---|---|---|---|---|
| 2023 | $13,207 | $225,930 | $45,880 | $180,050 |
| 2022 | $12,545 | $217,180 | $44,100 | $173,080 |
| 2021 | $11,552 | $211,780 | $43,000 | $168,780 |
| 2020 | $11,284 | $207,140 | $42,060 | $165,080 |
| 2019 | $10,868 | $196,940 | $39,990 | $156,950 |
| 2018 | $10,545 | $186,420 | $37,850 | $148,570 |
| 2017 | $9,779 | $177,650 | $36,070 | $141,580 |
| 2016 | $9,565 | $167,360 | $33,980 | $133,380 |
| 2015 | $9,357 | $155,920 | $31,660 | $124,260 |
| 2014 | $7,828 | $127,130 | $32,390 | $94,740 |
| 2013 | $7,751 | $128,920 | $32,850 | $96,070 |
Property History
| Date | Event | Price | Change | Sq Ft Price |
|---|---|---|---|---|
| 03/15/2025 03/15/25 | Pending | -- | -- | -- |
| 03/05/2025 03/05/25 | For Sale | $1,049,000 | -- | $325 / Sq Ft |
Deed History
| Date | Type | Sale Price | Title Company |
|---|---|---|---|
| Interfamily Deed Transfer | -- | Attorney | |
| Warranty Deed | $455,000 | First American Title |
Mortgage History
| Date | Status | Loan Amount | Loan Type |
|---|---|---|---|
| Open | $480,000 | Credit Line Revolving | |
| Closed | $413,595 | FHA |
Similar Homes in Oak Brook, IL
Source: Midwest Real Estate Data (MRED)
MLS Number: 12289693
APN: 06-28-301-007
- 2 Avenue Normandy E
- 2819 Meyers Rd
- 3010 Meyers Rd
- 19W147 Avenue Rue Royal
- 3102 White Oak Ln
- 2S750 Avenue Orleans
- 3112 Cara Ln
- 19W261 Gloucester Way N Unit 67
- 19W206 Prince George Ln Unit 111
- 19W278 Governors Trail
- 2S570 Patrick Henry Square Unit 119
- 3220 Meyers Rd
- 60 Baybrook Ln
- 3412 Meyers Rd
- 913 Midwest Club Pkwy
- 4 N Tower Rd Unit 4
- 27 N Tower Rd Unit 27
- 845 E 22nd St Unit B207
- 20 N Tower Rd Unit 10N
- 20 N Tower Rd Unit 4F
