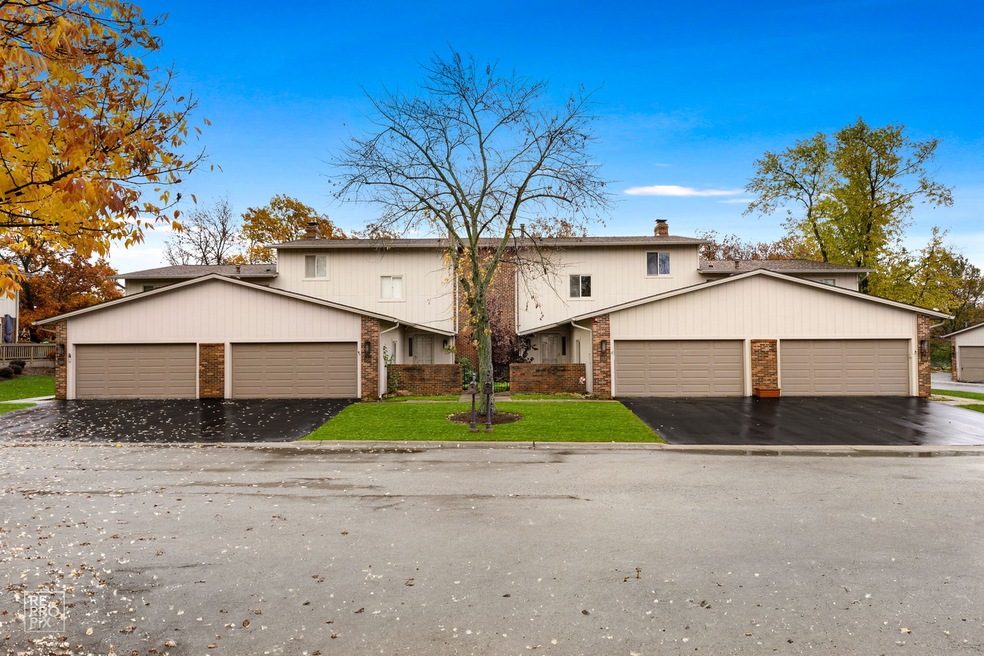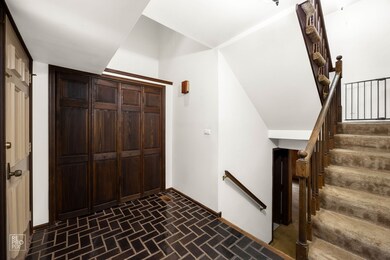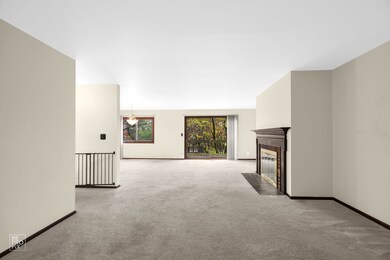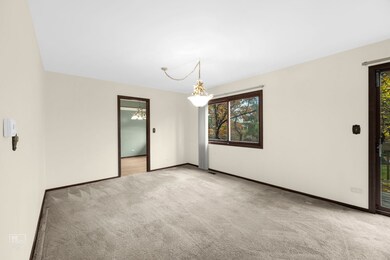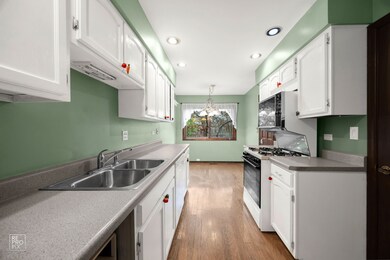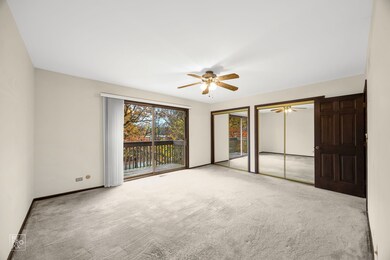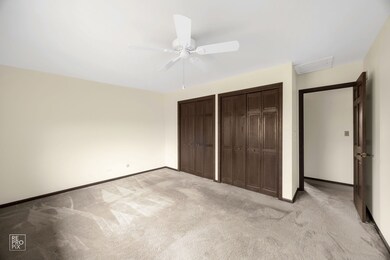
2S757 Theresa Ct Unit 37D Oak Brook, IL 60523
Highlights
- Mature Trees
- Clubhouse
- Family Room with Fireplace
- Belle Aire Elementary School Rated A-
- Deck
- Wood Flooring
About This Home
As of November 2024Your search is over! This wonderful rarely available style home is the largest model (2465 sq ft) and features 3 levels of living. Entertaining at its best in your living / dining room, eat in kitchen or your HUGE walk out lower-level family room complete with extra area that would be perfect for an office, in home theatre or extra entertaining area. Oh, the possibilities! Sweet dreams in your primary suite that also boasts sliding doors to your own balcony. Perfect for letting in all the sunshine! You will love the HUGE family room and bonus room in your finished WALK OUT basement with sliding doors to your private patio. Perfect for enjoying the gorgeous views of the mature landscaping & trees. Country club living at its best in Gingerbrook that has only 46 homes and is a pool & clubhouse community. This townhome style home also boasts 2 fireplaces, a deck, balcony & patio. With a little TLC, your updating & decorating ideas you will make it perfect! You will love the amazing location (unincorporated Oak brook so the taxes are lower) it is close to tolls, shopping, restaurants and entertainment. WOW!
Townhouse Details
Home Type
- Townhome
Est. Annual Taxes
- $6,995
Year Built
- Built in 1978
Lot Details
- Mature Trees
HOA Fees
- $528 Monthly HOA Fees
Parking
- 2 Car Attached Garage
- Garage Door Opener
- Parking Included in Price
Interior Spaces
- 2,465 Sq Ft Home
- 3-Story Property
- Ceiling Fan
- Family Room with Fireplace
- 2 Fireplaces
- Living Room with Fireplace
- L-Shaped Dining Room
- Bonus Room
- Storage
Kitchen
- Range
- Dishwasher
Flooring
- Wood
- Carpet
Bedrooms and Bathrooms
- 3 Bedrooms
- 3 Potential Bedrooms
Laundry
- Laundry Room
- Dryer
- Washer
- Sink Near Laundry
Finished Basement
- Walk-Out Basement
- Basement Fills Entire Space Under The House
- Exterior Basement Entry
- Recreation or Family Area in Basement
- Basement Storage
Outdoor Features
- Balcony
- Deck
- Patio
Utilities
- Forced Air Heating and Cooling System
- Heating System Uses Natural Gas
- Lake Michigan Water
Listing and Financial Details
- Homeowner Tax Exemptions
- Senior Freeze Tax Exemptions
Community Details
Overview
- Association fees include insurance, clubhouse, pool, exterior maintenance, lawn care, snow removal
- 4 Units
- Secretary Association, Phone Number (866) 473-2573
- Gingerbrook Subdivision, 3 Level With Walk Out Basement Wow! Floorplan
- Property managed by Real Manage
Recreation
- Tennis Courts
- Community Pool
Pet Policy
- Pets up to 100 lbs
- Dogs and Cats Allowed
Additional Features
- Clubhouse
- Resident Manager or Management On Site
Map
Home Values in the Area
Average Home Value in this Area
Property History
| Date | Event | Price | Change | Sq Ft Price |
|---|---|---|---|---|
| 11/27/2024 11/27/24 | Sold | $365,000 | -2.7% | $148 / Sq Ft |
| 11/12/2024 11/12/24 | Pending | -- | -- | -- |
| 11/07/2024 11/07/24 | For Sale | $375,000 | 0.0% | $152 / Sq Ft |
| 11/05/2024 11/05/24 | Price Changed | $375,000 | -- | $152 / Sq Ft |
Tax History
| Year | Tax Paid | Tax Assessment Tax Assessment Total Assessment is a certain percentage of the fair market value that is determined by local assessors to be the total taxable value of land and additions on the property. | Land | Improvement |
|---|---|---|---|---|
| 2023 | $6,995 | $131,420 | $13,140 | $118,280 |
| 2022 | $6,210 | $115,530 | $11,600 | $103,930 |
| 2021 | $5,707 | $112,660 | $11,310 | $101,350 |
| 2020 | $5,564 | $110,190 | $11,060 | $99,130 |
| 2019 | $5,855 | $113,870 | $11,430 | $102,440 |
| 2018 | $5,474 | $104,650 | $10,500 | $94,150 |
| 2017 | $4,538 | $90,660 | $9,100 | $81,560 |
| 2016 | $4,410 | $85,400 | $8,570 | $76,830 |
| 2015 | $4,279 | $79,560 | $7,980 | $71,580 |
| 2014 | $4,549 | $81,390 | $8,160 | $73,230 |
| 2013 | $4,511 | $82,530 | $8,270 | $74,260 |
Mortgage History
| Date | Status | Loan Amount | Loan Type |
|---|---|---|---|
| Previous Owner | $148,000 | Credit Line Revolving | |
| Previous Owner | $82,000 | Credit Line Revolving | |
| Previous Owner | $50,000 | Credit Line Revolving | |
| Previous Owner | $90,000 | Unknown | |
| Previous Owner | $80,000 | Purchase Money Mortgage | |
| Previous Owner | $135,000 | Purchase Money Mortgage |
Deed History
| Date | Type | Sale Price | Title Company |
|---|---|---|---|
| Warranty Deed | $365,000 | None Listed On Document | |
| Warranty Deed | $365,000 | None Listed On Document | |
| Interfamily Deed Transfer | -- | None Available | |
| Interfamily Deed Transfer | -- | -- | |
| Warranty Deed | $233,000 | -- | |
| Joint Tenancy Deed | $182,000 | -- |
Similar Homes in the area
Source: Midwest Real Estate Data (MRED)
MLS Number: 12199704
APN: 06-29-411-037
- 2S750 Avenue Orleans
- 19W147 Avenue Rue Royal
- 19W206 Prince George Ln Unit 111
- 19W278 Governors Trail
- 2S570 Patrick Henry Square Unit 119
- 19W261 Gloucester Way N Unit 67
- 2 Avenue Normandy E
- 2S630 Avenue Chateaux E Unit 1
- 3102 White Oak Ln
- 3010 Meyers Rd
- 3112 Cara Ln
- 3220 Meyers Rd
- 2819 Meyers Rd
- 3412 Meyers Rd
- 8 Wyndham Ct
- 317 Summit Cir
- 339 Summit Cir
- 363 Summit Cir
- 365 Summit Cir
- 361 Summit Cir
