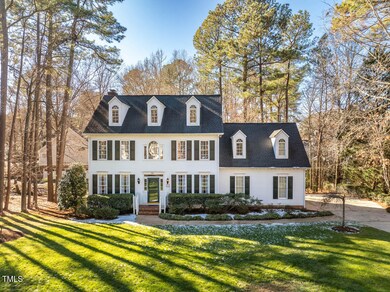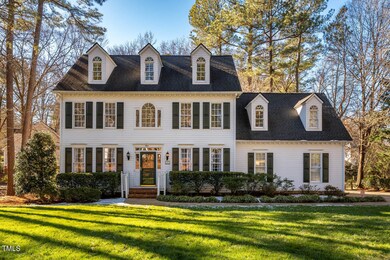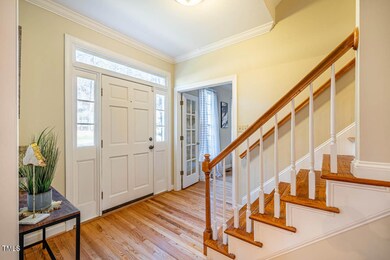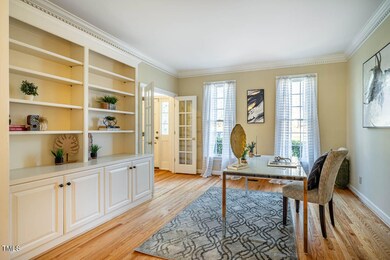
3 Acornridge Ct Durham, NC 27707
Hope Valley NeighborhoodEstimated payment $5,707/month
Highlights
- Deck
- Wood Flooring
- Attic
- Traditional Architecture
- Whirlpool Bathtub
- High Ceiling
About This Home
Nestled in one of Durham's most coveted neighborhoods on an expansive half-acre corner lot, this welcoming home offers classic charm & comfortable living space. Inside, rich hardwood floors on all three levels add warmth & elegance. Spacious family room features a cozy wood-burning or gas fireplace. Main floor study with built-in shelves is ideal for working from home or creating a quiet retreat. Upstairs, four generously sized bedrooms & handy laundry room offer plenty of space for family & guests. Third-floor bonus room provides additional flexibility, perfect for playroom, home theater, gym or office. Spacious walk-in attic is great for easily-accessed storage. Outside relax on the screened-in porch with skylights, enjoy the view of the treed backyard, grill away out on the freshly painted deck. Many recent updates include roof, interior & exterior paint, water heater, refrigerator, washer, dryer & HVAC systems—all under 5 years old, ensuring long-term durability & efficiency. Conditioned crawlspace with dehumidification for a healthier home environment too. This special home is just mins from Duke & everything Durham & the Triangle has to offer - don't miss it!
Home Details
Home Type
- Single Family
Est. Annual Taxes
- $7,196
Year Built
- Built in 1989
Lot Details
- 0.5 Acre Lot
- Private Yard
Parking
- 2 Car Attached Garage
- Side Facing Garage
- Garage Door Opener
- Private Driveway
- 2 Open Parking Spaces
Home Design
- Traditional Architecture
- Tri-Level Property
- Block Foundation
- Shingle Roof
Interior Spaces
- 2,884 Sq Ft Home
- Bookcases
- Smooth Ceilings
- High Ceiling
- Ceiling Fan
- Wood Burning Fireplace
- Gas Log Fireplace
- Entrance Foyer
- Family Room with Fireplace
- Living Room
- Breakfast Room
- Dining Room
- Screened Porch
- Basement
- Crawl Space
- Attic
Kitchen
- Electric Range
- Microwave
- Ice Maker
- Dishwasher
- Granite Countertops
- Disposal
Flooring
- Wood
- Tile
Bedrooms and Bathrooms
- 4 Bedrooms
- Walk-In Closet
- Double Vanity
- Whirlpool Bathtub
- Separate Shower in Primary Bathroom
- Bathtub with Shower
- Spa Bath
Laundry
- Laundry Room
- Laundry in Hall
- Laundry on upper level
- Washer and Dryer
- Sink Near Laundry
Outdoor Features
- Deck
Schools
- Murray Massenburg Elementary School
- Githens Middle School
- Jordan High School
Utilities
- Forced Air Zoned Heating and Cooling System
- Heating System Uses Natural Gas
- High Speed Internet
Community Details
- No Home Owners Association
- New Hope Valley Subdivision
Listing and Financial Details
- Assessor Parcel Number 0709-99-9465
Map
Home Values in the Area
Average Home Value in this Area
Tax History
| Year | Tax Paid | Tax Assessment Tax Assessment Total Assessment is a certain percentage of the fair market value that is determined by local assessors to be the total taxable value of land and additions on the property. | Land | Improvement |
|---|---|---|---|---|
| 2024 | $7,196 | $515,851 | $150,100 | $365,751 |
| 2023 | $6,757 | $515,851 | $150,100 | $365,751 |
| 2022 | $6,602 | $515,851 | $150,100 | $365,751 |
| 2021 | $6,571 | $515,851 | $150,100 | $365,751 |
| 2020 | $6,417 | $515,851 | $150,100 | $365,751 |
| 2019 | $6,417 | $515,851 | $150,100 | $365,751 |
| 2018 | $6,277 | $462,712 | $97,565 | $365,147 |
| 2017 | $6,230 | $462,712 | $97,565 | $365,147 |
| 2016 | $6,020 | $462,712 | $97,565 | $365,147 |
| 2015 | $6,099 | $440,572 | $99,673 | $340,899 |
| 2014 | $6,099 | $440,572 | $99,673 | $340,899 |
Property History
| Date | Event | Price | Change | Sq Ft Price |
|---|---|---|---|---|
| 04/10/2025 04/10/25 | Pending | -- | -- | -- |
| 03/20/2025 03/20/25 | Price Changed | $915,000 | -6.2% | $317 / Sq Ft |
| 01/16/2025 01/16/25 | For Sale | $975,000 | -- | $338 / Sq Ft |
Deed History
| Date | Type | Sale Price | Title Company |
|---|---|---|---|
| Interfamily Deed Transfer | -- | None Available | |
| Warranty Deed | $404,000 | None Available | |
| Warranty Deed | $475,500 | None Available | |
| Interfamily Deed Transfer | -- | -- | |
| Warranty Deed | $315,000 | -- |
Mortgage History
| Date | Status | Loan Amount | Loan Type |
|---|---|---|---|
| Open | $243,500 | New Conventional | |
| Closed | $23,200 | New Conventional | |
| Previous Owner | $416,998 | VA | |
| Previous Owner | $246,240 | No Value Available | |
| Previous Owner | $30,000 | Unknown | |
| Previous Owner | $252,000 | No Value Available |
Similar Homes in Durham, NC
Source: Doorify MLS
MLS Number: 10071106
APN: 139818
- 5404 Garrett Rd
- 5406 Garrett Rd
- 4 Scottish Ln
- 4308 Old Chapel Hill Rd
- 12 Innisfree Dr
- 7 Innisfree Dr
- 3706 Darwin Rd
- 23 Chancery Place
- 3930 St Marks Rd
- 9 Morgans Ridge Ln
- 3612 Darwin Rd
- 3930 Old Chapel Hill Rd
- 3826 Regent Rd
- 3946 Nottaway Rd
- 3915 Nottaway Rd
- 608 Derby Ct
- 5806 Woodberry Rd
- 4303 Thetford Rd
- 3415 Rugby Rd
- 200 Valleyshire Rd






