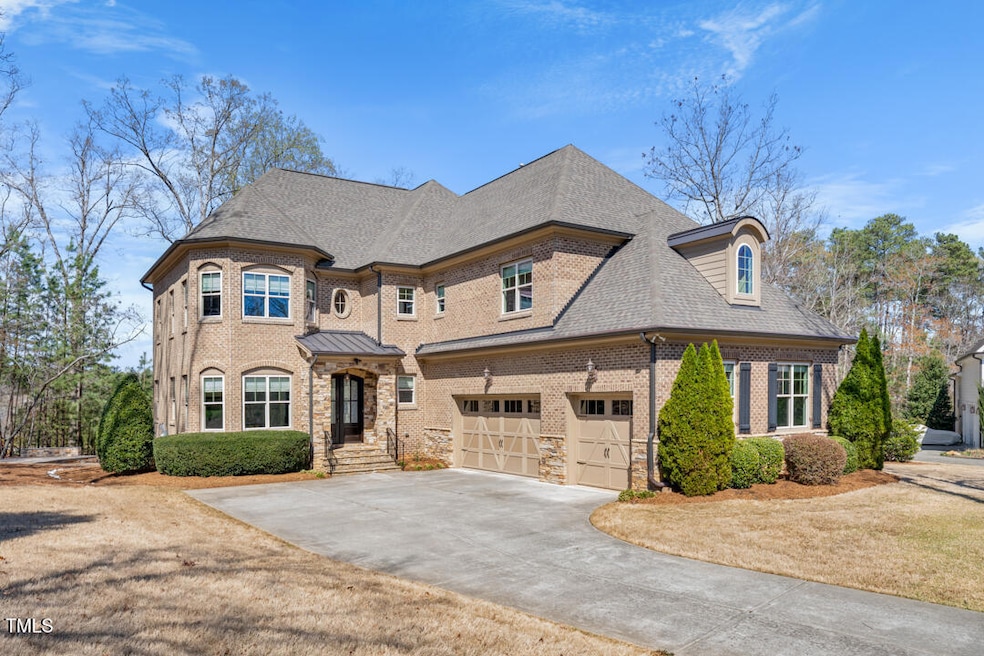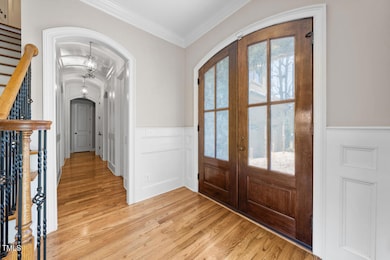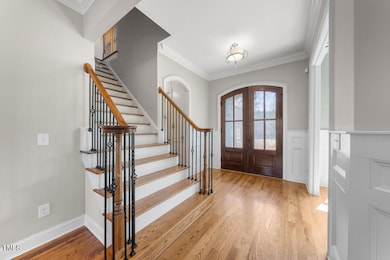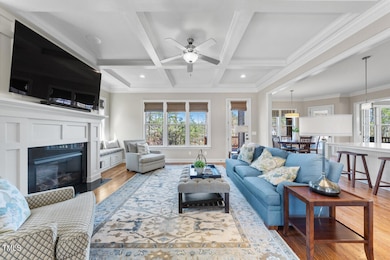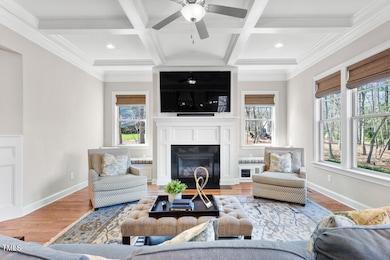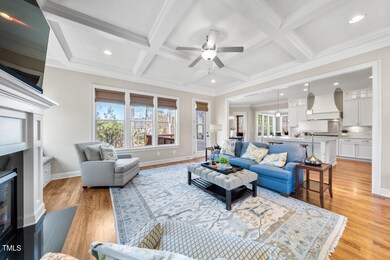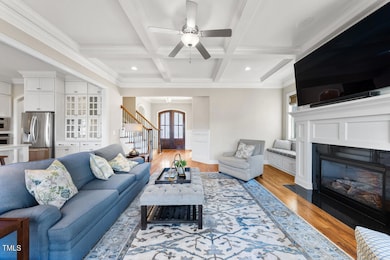
3 Alumwood Place Durham, NC 27705
Croasdaile NeighborhoodEstimated payment $8,069/month
Highlights
- Finished Room Over Garage
- Community Lake
- Transitional Architecture
- Open Floorplan
- Deck
- Wood Flooring
About This Home
Located on a cul-de-sac in the prestigious Croasdaile Farms community, this stunning 5-bedroom, 4.5-bathroom home blends timeless elegance with modern comfort. The open-concept design creates a seamless flow between the family room, kitchen, and dining area, making it perfect for both daily living and entertaining. A first-floor guest suite provides convenience and privacy, while the family room has a gas fireplace, custom built-ins, and a cozy window seat. The wainscoted study offers a sophisticated workspace, and the mudroom with a large built-in cubbie keeps everything organized.
Upstairs, the luxurious primary suite is a true retreat, featuring a private sitting area, gas fireplace, and a spacious walk-in closet. Two additional bedrooms each have ensuite bathrooms, ensuring comfort and privacy for everyone. The expansive game room that could be a 5th bedroom, provides the perfect space for recreation, complete with a storage closet and an adjacent half bath. Architectural details throughout the home, such as a barrel-vaulted hallway with floor-to-ceiling paneling and beadboard accents in the bathrooms, add character and charm.
Beyond the beautifully designed interiors, this home offers a large deck off the screened porch for year-round enjoyment and a three-car garage for ample storage. Two additional patios in the yard provide more outdoor space to enjoy. A large unfinished walk-up attic provides endless possibilities for future expansion and storage. Located just minutes from Duke University, Downtown Durham, and I-85, this exceptional home offers both tranquility and convenience in one of Durham's most sought-after neighborhoods. Schedule your private tour today!
Home Details
Home Type
- Single Family
Est. Annual Taxes
- $9,271
Year Built
- Built in 2015
Lot Details
- 0.69 Acre Lot
- Cul-De-Sac
- Landscaped with Trees
HOA Fees
- $40 Monthly HOA Fees
Parking
- 3 Car Attached Garage
- Finished Room Over Garage
- Side Facing Garage
- Private Driveway
- 3 Open Parking Spaces
Home Design
- Transitional Architecture
- Brick Exterior Construction
- Brick Foundation
- Architectural Shingle Roof
- Stone
Interior Spaces
- 4,135 Sq Ft Home
- 2-Story Property
- Open Floorplan
- Crown Molding
- Coffered Ceiling
- High Ceiling
- Ceiling Fan
- Window Treatments
- Mud Room
- Entrance Foyer
- Living Room
- Dining Room
- Home Office
- Bonus Room
- Screened Porch
Kitchen
- Eat-In Kitchen
- Oven
- Gas Cooktop
- Range Hood
- Microwave
- Dishwasher
- Stainless Steel Appliances
- Kitchen Island
Flooring
- Wood
- Carpet
- Tile
Bedrooms and Bathrooms
- 5 Bedrooms
- Main Floor Bedroom
- Walk-In Closet
- Whirlpool Bathtub
- Walk-in Shower
Laundry
- Laundry Room
- Laundry on upper level
- Washer and Dryer
Attic
- Attic Floors
- Unfinished Attic
Outdoor Features
- Deck
- Patio
- Exterior Lighting
- Rain Gutters
Schools
- Hillandale Elementary School
- Brogden Middle School
- Riverside High School
Utilities
- Forced Air Zoned Cooling and Heating System
- Heating System Uses Gas
- Water Heater
Listing and Financial Details
- Assessor Parcel Number 214314
Community Details
Overview
- Association fees include ground maintenance
- Croasdaile Farm Association, Phone Number (919) 383-5577
- Built by Jordan Built Home
- Croasdaile Farms Subdivision
- Community Lake
Recreation
- Trails
Map
Home Values in the Area
Average Home Value in this Area
Tax History
| Year | Tax Paid | Tax Assessment Tax Assessment Total Assessment is a certain percentage of the fair market value that is determined by local assessors to be the total taxable value of land and additions on the property. | Land | Improvement |
|---|---|---|---|---|
| 2024 | $9,271 | $664,615 | $198,457 | $466,158 |
| 2023 | $8,706 | $664,615 | $198,457 | $466,158 |
| 2022 | $8,506 | $664,615 | $198,457 | $466,158 |
| 2021 | $8,467 | $664,615 | $198,457 | $466,158 |
| 2020 | $8,267 | $664,615 | $198,457 | $466,158 |
| 2019 | $8,267 | $664,615 | $198,457 | $466,158 |
| 2018 | $10,124 | $746,354 | $147,787 | $598,567 |
| 2017 | $10,050 | $746,354 | $147,787 | $598,567 |
| 2016 | $9,711 | $741,683 | $147,787 | $593,896 |
| 2015 | $2,616 | $189,004 | $189,004 | $0 |
| 2014 | $2,616 | $189,004 | $189,004 | $0 |
Property History
| Date | Event | Price | Change | Sq Ft Price |
|---|---|---|---|---|
| 03/27/2025 03/27/25 | Pending | -- | -- | -- |
| 03/26/2025 03/26/25 | For Sale | $1,300,000 | -- | $314 / Sq Ft |
Deed History
| Date | Type | Sale Price | Title Company |
|---|---|---|---|
| Warranty Deed | $755,000 | Attorney | |
| Warranty Deed | $162,000 | None Available | |
| Warranty Deed | $26,000 | None Available |
Mortgage History
| Date | Status | Loan Amount | Loan Type |
|---|---|---|---|
| Open | $641,750 | New Conventional |
Similar Homes in Durham, NC
Source: Doorify MLS
MLS Number: 10084845
APN: 214314
- 1112 Valley Rose Way
- 129 Crestridge Place
- 112 Crestridge Place
- 4000 Forrestdale Dr
- 113 Old Mill Place
- 205 Old Mill Place
- 112 Old Mill Place
- 101 Old Mill Place
- 100 Old Mill Place
- 804 Ambercrest Place
- 1029 Coldspring Cir
- 1031 Coldspring Cir
- 1033 Coldspring Cir
- 1023 Coldspring Cir
- 1019 Heatherbrook Place
- 1021 Heatherbrook Place
- 1015 Coldspring Cir
- 1009 Coldspring Cir
- 2550 Bittersweet Dr
- 803 Blackberry Ln
