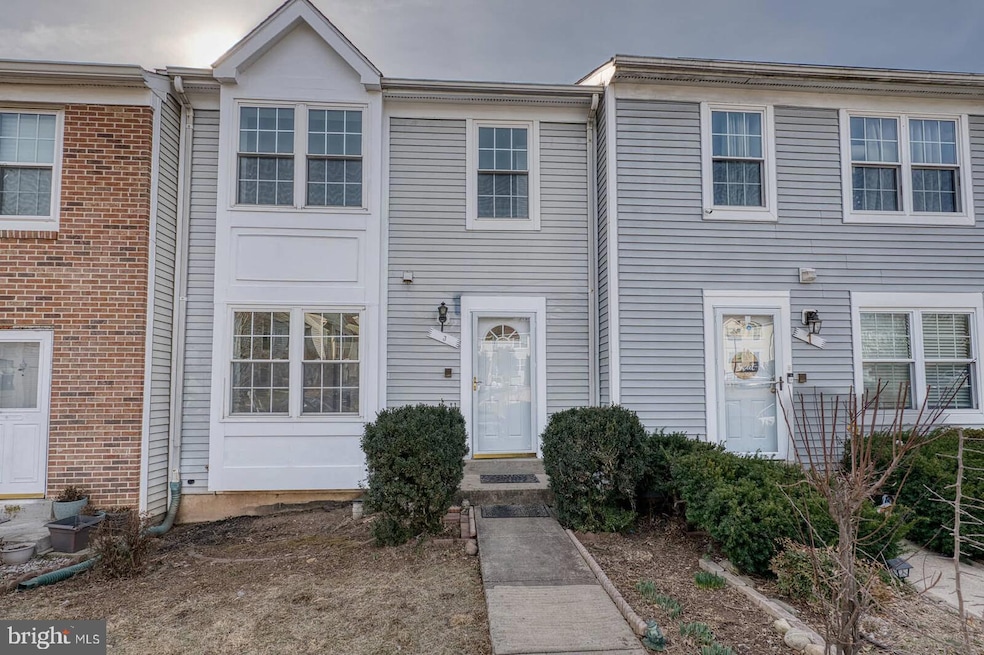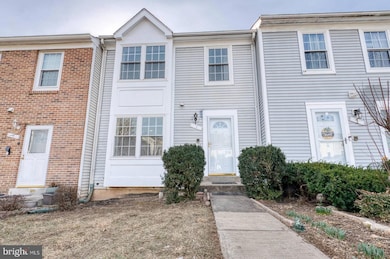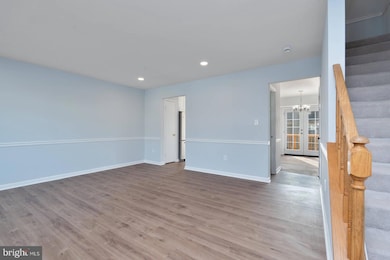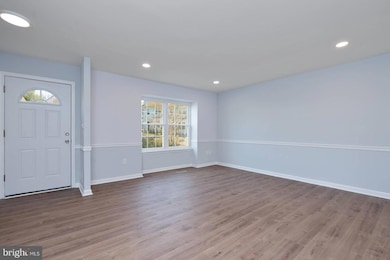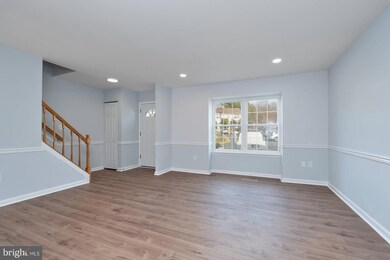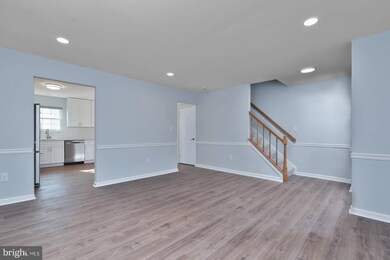
3 Applegrath Ct Germantown, MD 20876
Highlights
- Colonial Architecture
- Community Pool
- Eat-In Kitchen
- Rocky Hill Middle School Rated A-
- Tennis Courts
- Forced Air Heating and Cooling System
About This Home
A beautifully designed home in Brandermill community, this home offers modern comfort and spacious living with a bright, open floor plan featuring three bedrooms, 3.5 baths, and a finished walk-out lower level. As you step into the main level, you’ll be greeted by a spacious, open living area that flows seamlessly into the updated kitchen with stainless steel appliances and a dining area, with brand-new double patio doors leading to an oversized, freshly painted wood deck, perfect for relaxing or entertaining. Upstairs, the primary bedroom boasts a large wall closet and direct access to a stylishly updated full bath with a sleek white vanity, high-end tiles, and a tub/shower combo. Two additional generously sized bedrooms share an upgraded hallway bath, providing both comfort and privacy for your family. The finished walk-out lower level offers even more versatile living space, featuring a full bath with a shower and a large recreation room—ideal for entertaining, hosting gatherings, or simply unwinding. Enjoy all the fantastic community amenities, including a pool, tennis courts, and a playground. With Walmart, Target, ALDI, Costco, and other major stores all within a 3-mile radius, plus easy access to I-270, Route 355, and public transportation, makes location of this home offers unbeatable convenience for both shopping and commuting. Please schedule your showing today and don’t miss out on this incredible opportunity!
Townhouse Details
Home Type
- Townhome
Est. Annual Taxes
- $3,882
Year Built
- Built in 1985
Lot Details
- 1,400 Sq Ft Lot
HOA Fees
- $119 Monthly HOA Fees
Home Design
- Colonial Architecture
- Aluminum Siding
- Concrete Perimeter Foundation
Interior Spaces
- Property has 3 Levels
- Window Treatments
- Combination Kitchen and Dining Room
- Basement
Kitchen
- Eat-In Kitchen
- Electric Oven or Range
- Dishwasher
- Disposal
Bedrooms and Bathrooms
- 3 Bedrooms
Laundry
- Dryer
- Washer
Parking
- Assigned parking located at #176
- 2 Assigned Parking Spaces
Utilities
- Forced Air Heating and Cooling System
- Air Source Heat Pump
- Vented Exhaust Fan
- Electric Water Heater
Listing and Financial Details
- Tax Lot 193
- Assessor Parcel Number 160902056560
Community Details
Overview
- Association fees include pool(s), trash
- Brandermill Subdivision
Recreation
- Tennis Courts
- Community Playground
- Community Pool
Pet Policy
- Breed Restrictions
Map
Home Values in the Area
Average Home Value in this Area
Tax History
| Year | Tax Paid | Tax Assessment Tax Assessment Total Assessment is a certain percentage of the fair market value that is determined by local assessors to be the total taxable value of land and additions on the property. | Land | Improvement |
|---|---|---|---|---|
| 2024 | $3,882 | $306,267 | $0 | $0 |
| 2023 | $2,923 | $284,700 | $120,000 | $164,700 |
| 2022 | $2,744 | $281,667 | $0 | $0 |
| 2021 | $2,607 | $278,633 | $0 | $0 |
| 2020 | $2,607 | $275,600 | $120,000 | $155,600 |
| 2019 | $2,488 | $265,967 | $0 | $0 |
| 2018 | $2,379 | $256,333 | $0 | $0 |
| 2017 | $2,323 | $246,700 | $0 | $0 |
| 2016 | $1,960 | $228,733 | $0 | $0 |
| 2015 | $1,960 | $210,767 | $0 | $0 |
| 2014 | $1,960 | $192,800 | $0 | $0 |
Property History
| Date | Event | Price | Change | Sq Ft Price |
|---|---|---|---|---|
| 04/23/2025 04/23/25 | Sold | $453,000 | +10.8% | $283 / Sq Ft |
| 03/24/2025 03/24/25 | Pending | -- | -- | -- |
| 03/19/2025 03/19/25 | For Sale | $409,000 | -- | $256 / Sq Ft |
Deed History
| Date | Type | Sale Price | Title Company |
|---|---|---|---|
| Interfamily Deed Transfer | -- | Direct Title Inc | |
| Deed | -- | -- | |
| Deed | -- | -- | |
| Deed | -- | -- | |
| Deed | -- | -- | |
| Deed | $230,000 | -- | |
| Deed | $135,500 | -- | |
| Deed | $122,000 | -- |
Mortgage History
| Date | Status | Loan Amount | Loan Type |
|---|---|---|---|
| Open | $157,000 | Stand Alone Second | |
| Closed | $160,000 | Stand Alone Second | |
| Closed | $164,000 | New Conventional | |
| Open | $296,000 | Stand Alone Refi Refinance Of Original Loan | |
| Closed | $296,000 | Stand Alone Refi Refinance Of Original Loan | |
| Previous Owner | $40,400 | Credit Line Revolving |
Similar Homes in Germantown, MD
Source: Bright MLS
MLS Number: MDMC2168242
APN: 09-02056560
- 11502 Aberstraw Way
- 20333 Notting Hill Way
- 11405 Locustdale Terrace
- 11424 Appledowre Way
- 11423 Hawks Ridge Terrace Unit 36
- 11328 Halethorpe Terrace
- 11324 Halethorpe Terrace
- 11326 Appledowre Way
- 11320 Appledowre Way
- 20312 Brook Run Place
- 11462 Fruitwood Way
- 11422 Waterbury Way
- 20052 Appledowre Cir
- 20036 Appledowre Cir
- 19902 Gateshead Cir
- 20820 Scottsbury Dr
- 20303 Crown Ridge Ct
- 11808 Eton Manor Dr Unit 304
- 11828 Eton Manor Dr Unit 102
- 20421 Greenfield Rd
