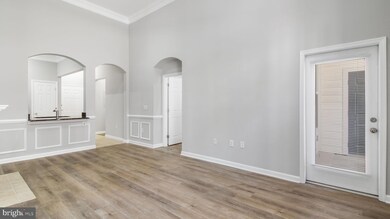
3 Arch Place Unit 130 Gaithersburg, MD 20878
Kentlands NeighborhoodEstimated payment $2,564/month
Highlights
- Bar or Lounge
- Fitness Center
- Clubhouse
- Rachel Carson Elementary School Rated A
- Colonial Architecture
- Sauna
About This Home
Welcome to this stunning one-bedroom, first-floor condominium with soaring ceilings in the sought-after Colonnade at Kentlands community! This beautifully designed unique unit features stainless steel appliances, granite countertops, gas fireplace, in-unit washer & dryer, new bathroom countertop, sink & vanity, and lovely flooring. The bedroom is generously sized with a large walk-in closet and adjacent full bathroom. Unlike many other units, THE SALE PRICE INCLUDES A LARGE STORAGE UNIT (S-23) in the same hallway. And, the unit includes a separately deeded, super close, assigned parking space (#11) in the covered, gated garage. Enjoy all the amenities this community has to offer, including a two-story fitness center, gorgeous swimming pool, sauna, meeting room, pub room, & library. Exceptionally convenient location, with wonderful shops, dining, and entertainment options right nearby in the Kentlands neighborhood. This condo is the perfect place to call home. Don't miss out on this amazing opportunity!
Property Details
Home Type
- Condominium
Est. Annual Taxes
- $3,407
Year Built
- Built in 2005
HOA Fees
- $411 Monthly HOA Fees
Parking
- Assigned Parking Garage Space
- Garage Door Opener
- Parking Space Conveys
Home Design
- Colonial Architecture
- Brick Exterior Construction
Interior Spaces
- 870 Sq Ft Home
- Property has 1 Level
- Gas Fireplace
Bedrooms and Bathrooms
- 1 Main Level Bedroom
- 1 Full Bathroom
Laundry
- Laundry in unit
- Washer and Dryer Hookup
Accessible Home Design
- Level Entry For Accessibility
Utilities
- Central Heating and Cooling System
- Natural Gas Water Heater
Listing and Financial Details
- Assessor Parcel Number 160903514252
Community Details
Overview
- Association fees include common area maintenance, snow removal, trash, health club, sauna, exterior building maintenance, pool(s)
- $150 Other One-Time Fees
- Low-Rise Condominium
- Colonnade At Kentlands, Condominium 3 Condos
- The Colonnade Codm Community
- Colonnade At Kentlands Subdivision
- Property Manager
Amenities
- Common Area
- Sauna
- Clubhouse
- Billiard Room
- Meeting Room
- Party Room
- Bar or Lounge
Recreation
- Fitness Center
- Community Pool
Pet Policy
- Pets Allowed
- Pet Size Limit
Map
Home Values in the Area
Average Home Value in this Area
Tax History
| Year | Tax Paid | Tax Assessment Tax Assessment Total Assessment is a certain percentage of the fair market value that is determined by local assessors to be the total taxable value of land and additions on the property. | Land | Improvement |
|---|---|---|---|---|
| 2024 | $3,407 | $258,333 | $0 | $0 |
| 2023 | $3,153 | $240,000 | $72,000 | $168,000 |
| 2022 | $2,918 | $231,667 | $0 | $0 |
| 2021 | $2,869 | $223,333 | $0 | $0 |
| 2020 | $2,754 | $215,000 | $64,500 | $150,500 |
| 2019 | $2,742 | $213,333 | $0 | $0 |
| 2018 | $2,733 | $211,667 | $0 | $0 |
| 2017 | $2,717 | $210,000 | $0 | $0 |
| 2016 | -- | $200,000 | $0 | $0 |
| 2015 | $1,895 | $190,000 | $0 | $0 |
| 2014 | $1,895 | $180,000 | $0 | $0 |
Property History
| Date | Event | Price | Change | Sq Ft Price |
|---|---|---|---|---|
| 03/27/2025 03/27/25 | For Sale | $334,900 | 0.0% | $385 / Sq Ft |
| 02/18/2021 02/18/21 | Rented | $1,650 | 0.0% | -- |
| 02/01/2021 02/01/21 | Price Changed | $1,650 | -1.5% | $2 / Sq Ft |
| 01/02/2021 01/02/21 | For Rent | $1,675 | +11.7% | -- |
| 07/11/2017 07/11/17 | Rented | $1,499 | -1.7% | -- |
| 07/11/2017 07/11/17 | Under Contract | -- | -- | -- |
| 06/08/2017 06/08/17 | For Rent | $1,525 | 0.0% | -- |
| 10/04/2012 10/04/12 | Sold | $165,000 | -2.9% | $190 / Sq Ft |
| 01/18/2012 01/18/12 | Pending | -- | -- | -- |
| 01/17/2012 01/17/12 | For Sale | $170,000 | -- | $195 / Sq Ft |
Deed History
| Date | Type | Sale Price | Title Company |
|---|---|---|---|
| Interfamily Deed Transfer | -- | None Available | |
| Deed | $165,000 | -- |
Mortgage History
| Date | Status | Loan Amount | Loan Type |
|---|---|---|---|
| Previous Owner | $115,500 | New Conventional | |
| Previous Owner | $256,000 | Purchase Money Mortgage | |
| Previous Owner | $64,000 | Purchase Money Mortgage |
Similar Homes in Gaithersburg, MD
Source: Bright MLS
MLS Number: MDMC2159126
APN: 09-03514252
- 3 Arch Place Unit 325
- 3 Arch Place Unit 130
- 3 Arch Place Unit 124
- 8 Granite Place Unit 362
- 31 Booth St Unit 251
- 7 Booth St Unit 205
- 528 Beacon Hill Terrace
- 1004 Bayridge Terrace
- 124 Kendrick Place Unit 18
- 112 Kendrick Place Unit 22
- 162 Kendrick Place
- 311 Inspiration Ln
- 11904 Bambi Ct
- 113 Bucksfield Rd
- 624B Main St
- 625 Main St Unit A
- 644 Main St Unit A
- 120 Chevy Chase St Unit 405
- 133 Chevy Chase St Unit 133
- 315 Cross Green St Unit 315A






