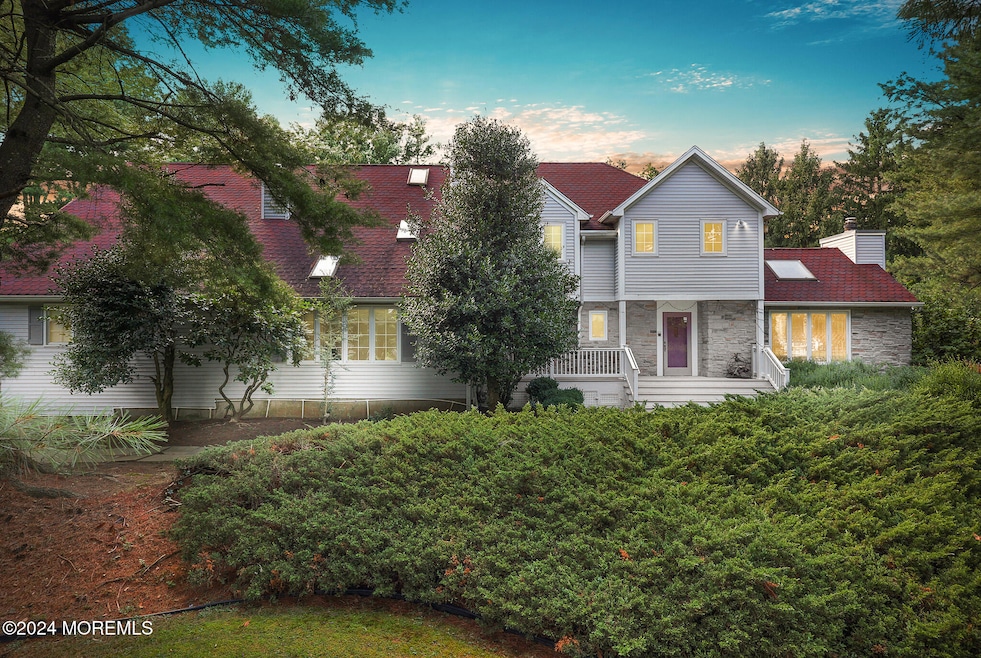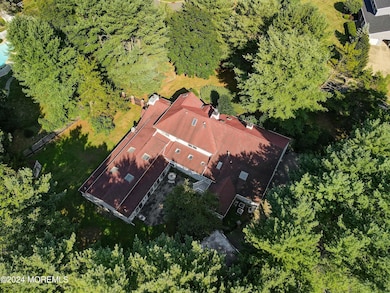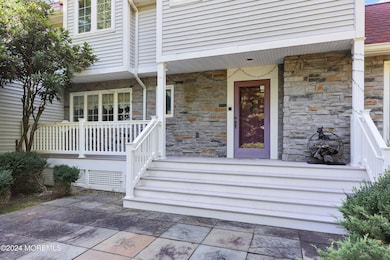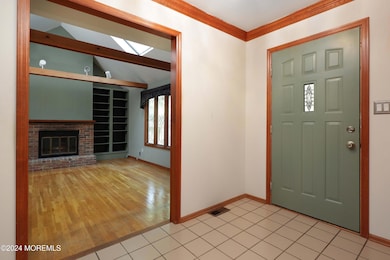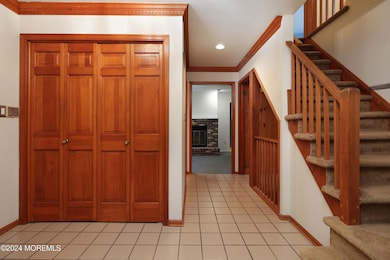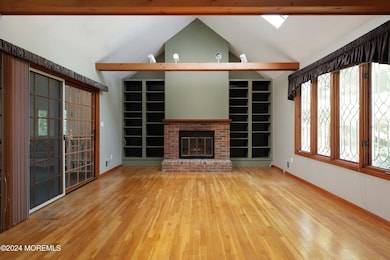
3 Ashley Dr Holmdel, NJ 07733
Estimated payment $8,330/month
Highlights
- Heated Indoor Pool
- Indoor Spa
- Curved or Spiral Staircase
- Village School Rated A
- Custom Home
- Recreation Room
About This Home
Step into unparalleled comfort and convenience with this expansive over 6000 square foot home nestled in Holmdel, NJ. Featuring 5 bedrooms and 4.5 bathrooms, this residence offers a primary ensuite on the first floor with a jacuzzi room and spacious walk-in closets. The first floor boasts a family room, living room, dining room, eat-in kitchen, a sitting area, and a grand indoor pool that is heated, with expansive sliding doors for seamless indoor-outdoor living. Enjoy the warmth of 3 fireplaces, along with a powder room and an additional full bathroom. Upstairs, discover a secondary ensuite and 3 additional bedrooms, along with 2 full bathrooms and unique lofts. The property includes a 4-car garage (2 attached with direct entry into the home, 2 detached with space above) featuring a kitchen, rooms, and bathroom facilities. A finished partial basement offers additional living space. Located in a prime area with easy access to the Garden State Parkway and Routes 35 and 36, this private oasis is surrounded by trees and secluded, yet conveniently located near parks, restaurants, shops, nearby train stations, and the renowned PNC Arts Center. Perfect for commuters, the nearby train stations provide easy access to New York City and beyond, adding to the property's appeal.
Home Details
Home Type
- Single Family
Est. Annual Taxes
- $16,387
Year Built
- Built in 1983
Lot Details
- 0.74 Acre Lot
- Fenced
- Corner Lot
- Oversized Lot
Parking
- 4 Car Direct Access Garage
- Garage Door Opener
- Double-Wide Driveway
Home Design
- Custom Home
- Colonial Architecture
- Shingle Roof
- Vinyl Siding
Interior Spaces
- 6,457 Sq Ft Home
- 2-Story Property
- Wet Bar
- Central Vacuum
- Curved or Spiral Staircase
- Built-In Features
- Crown Molding
- Ceiling height of 9 feet on the main level
- Skylights
- Recessed Lighting
- Light Fixtures
- 3 Fireplaces
- Wood Burning Fireplace
- Gas Fireplace
- Sliding Doors
- Family Room
- Sitting Room
- Sunken Living Room
- Dining Room
- Recreation Room
- Loft
- Indoor Spa
- Attic
Kitchen
- Eat-In Kitchen
- Built-In Oven
- Electric Cooktop
- Microwave
- Dishwasher
Flooring
- Wood
- Wall to Wall Carpet
- Tile
Bedrooms and Bathrooms
- 5 Bedrooms
- Primary Bedroom on Main
- Walk-In Closet
- Primary Bathroom is a Full Bathroom
- Primary bathroom on main floor
- Dual Vanity Sinks in Primary Bathroom
Laundry
- Laundry Room
- Dryer
- Washer
Partially Finished Basement
- Partial Basement
- Recreation or Family Area in Basement
- Crawl Space
Home Security
- Home Security System
- Intercom
Pool
- Heated Indoor Pool
- Outdoor Pool
Outdoor Features
- Exterior Lighting
Schools
- Village Elementary School
- William R. Satz Middle School
- Holmdel High School
Utilities
- Forced Air Zoned Heating and Cooling System
- Heating System Uses Natural Gas
- Natural Gas Water Heater
- Septic System
Community Details
- No Home Owners Association
- Sherwood Park Subdivision
Listing and Financial Details
- Exclusions: Personal Belongings; Refrigerator in kitchen.
- Assessor Parcel Number 20-00018-08-00030-01
Map
Home Values in the Area
Average Home Value in this Area
Tax History
| Year | Tax Paid | Tax Assessment Tax Assessment Total Assessment is a certain percentage of the fair market value that is determined by local assessors to be the total taxable value of land and additions on the property. | Land | Improvement |
|---|---|---|---|---|
| 2024 | $16,387 | $1,064,300 | $466,600 | $597,700 |
| 2023 | $16,387 | $1,007,200 | $425,200 | $582,000 |
| 2022 | $12,763 | $785,900 | $379,800 | $406,100 |
| 2021 | $12,763 | $649,000 | $363,600 | $285,400 |
| 2020 | $12,899 | $632,600 | $354,600 | $278,000 |
| 2019 | $13,189 | $650,000 | $328,800 | $321,200 |
| 2018 | $13,137 | $650,000 | $310,800 | $339,200 |
| 2017 | $13,586 | $669,600 | $284,900 | $384,700 |
| 2016 | $15,145 | $649,600 | $266,900 | $382,700 |
| 2015 | $14,515 | $738,600 | $257,900 | $480,700 |
| 2014 | $14,282 | $695,300 | $309,600 | $385,700 |
Property History
| Date | Event | Price | Change | Sq Ft Price |
|---|---|---|---|---|
| 04/21/2025 04/21/25 | Pending | -- | -- | -- |
| 12/26/2024 12/26/24 | For Sale | $1,250,000 | -- | $194 / Sq Ft |
Deed History
| Date | Type | Sale Price | Title Company |
|---|---|---|---|
| Quit Claim Deed | -- | None Listed On Document | |
| Interfamily Deed Transfer | -- | Attorney | |
| Deed | $445,000 | -- |
Similar Homes in Holmdel, NJ
Source: MOREMLS (Monmouth Ocean Regional REALTORS®)
MLS Number: 22435751
APN: 20-00018-08-00030-01
- 14 Schanck Rd
- 448 Fawns Run
- 6 Tanglewood Ln
- 72 Reids Hill Rd
- 8 Palazzo Grande
- 415 Pleasant Valley Rd
- 20 Corso Reale
- 3 Doree Rd
- 405 Westminster Dr
- 126 Woodcliff Blvd
- 20 Jubilee Cir
- 2 Iron Hill Dr
- 126 Laredo Dr
- 49 Juniper Place
- 810 Holmdel Rd
- 9 Longview Dr
- 1218 Wellington Place Unit 1218
- 62 Line Rd
- 1301 Wellington Place
- 214 Walnut Dr
