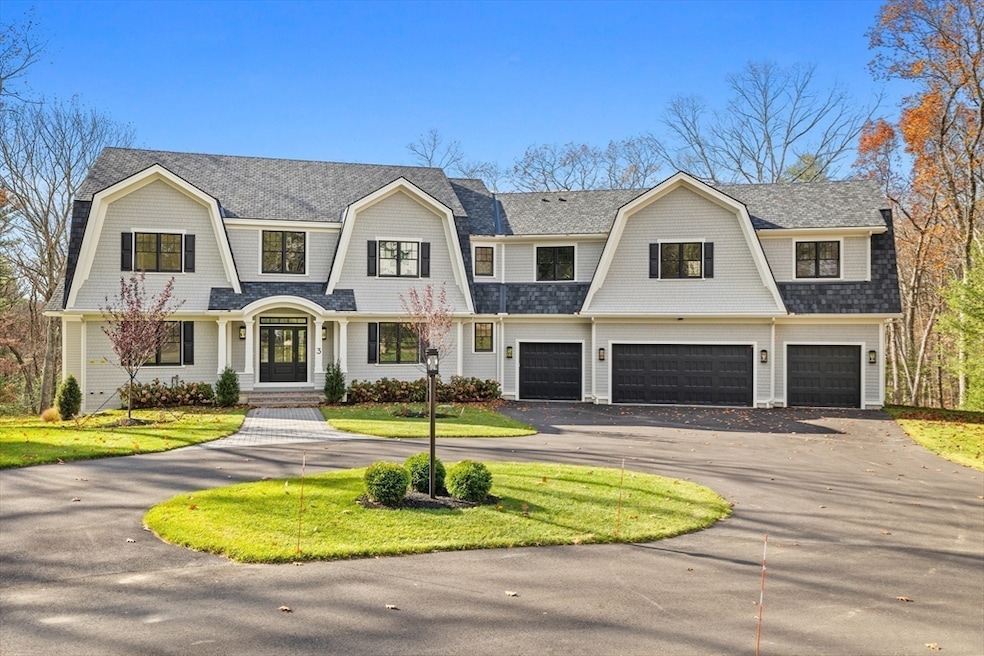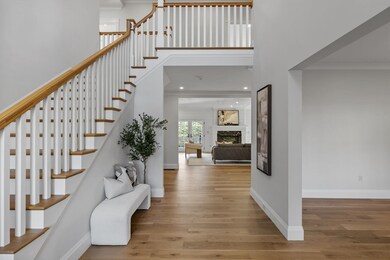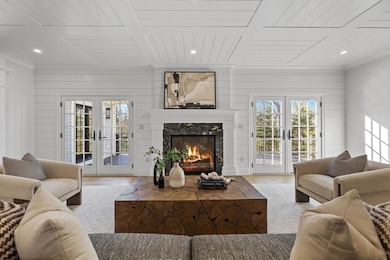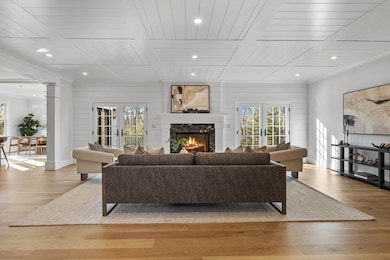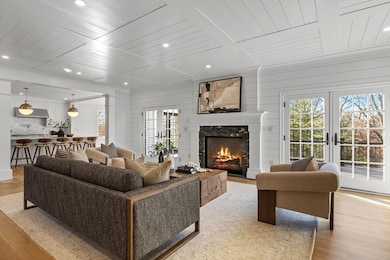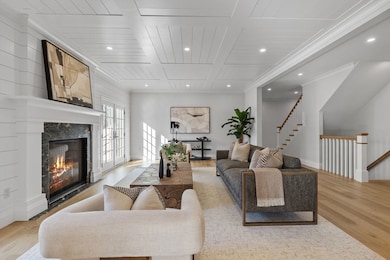
3 Aston Ct Andover, MA 01810
Highlights
- Custom Closet System
- Fireplace in Primary Bedroom
- Property is near public transit
- South Elementary School Rated A
- Deck
- Engineered Wood Flooring
About This Home
As of March 2025New construction Gambrel in sought after South Andover is simply stunning at every turn. Built by a premier local builder, 3 Aston Court showcases impeccable craftsmanship, high end finishes & an open layout ideal for today’s lifestyle. 9 ft ceilings, white oak flooring, custom millwork & abundant natural light create a tone of warmth & luxury throughout. Formal dining room flows to butlers pantry & opens to gourmet kitchen outfitted w/high end appliances, custom cabinetry & eat in dining area. Open fireplaced living room, library, 2 baths & mud room complete the first level. Second story primary suite features 2 WIC, sleek FP & spa-like bath. 4 additional ensuites & laundry room round out the second level. Walkout LL has wetbar, gym, game room & full bath. Nestled at the end of a private 2 lot cul de sac, enjoy being down the street from the Pike School, Phillips Academy & a quick drive to Andover Center &Rt 93. 1.39 acre lot abuts conservation & can support a pool. Ready for move in!
Home Details
Home Type
- Single Family
Est. Annual Taxes
- $41,880
Year Built
- Built in 2023
Lot Details
- 1.39 Acre Lot
- Property fronts a private road
- Near Conservation Area
- Cul-De-Sac
- Sprinkler System
- Property is zoned SRC
Parking
- 4 Car Attached Garage
- Garage Door Opener
- Driveway
- Open Parking
Home Design
- Frame Construction
- Spray Foam Insulation
- Shingle Roof
- Radon Mitigation System
- Concrete Perimeter Foundation
Interior Spaces
- Wet Bar
- Central Vacuum
- Rough-In Vacuum System
- Crown Molding
- Recessed Lighting
- Decorative Lighting
- Light Fixtures
- Insulated Windows
- Window Screens
- French Doors
- Insulated Doors
- Living Room with Fireplace
- 3 Fireplaces
- Dining Area
- Home Office
- Game Room
- Home Gym
- Home Security System
- Attic
Kitchen
- Oven
- Stove
- Range with Range Hood
- Microwave
- Dishwasher
- Wine Refrigerator
- Wine Cooler
- Stainless Steel Appliances
- Kitchen Island
- Solid Surface Countertops
- Disposal
- Pot Filler
Flooring
- Engineered Wood
- Ceramic Tile
Bedrooms and Bathrooms
- 5 Bedrooms
- Fireplace in Primary Bedroom
- Primary bedroom located on second floor
- Custom Closet System
- Walk-In Closet
Laundry
- Laundry on upper level
- Sink Near Laundry
- Washer and Gas Dryer Hookup
Partially Finished Basement
- Walk-Out Basement
- Basement Fills Entire Space Under The House
- Interior Basement Entry
- Sump Pump
Eco-Friendly Details
- Energy-Efficient Thermostat
- Whole House Vacuum System
Outdoor Features
- Deck
- Patio
- Outdoor Gas Grill
- Rain Gutters
Location
- Property is near public transit
- Property is near schools
Schools
- South Elementary School
- Doherty Middle School
- AHS High School
Utilities
- Forced Air Heating and Cooling System
- 5 Cooling Zones
- 5 Heating Zones
- Heating System Uses Propane
- Radiant Heating System
- Water Heater
- Internet Available
Listing and Financial Details
- Home warranty included in the sale of the property
- Assessor Parcel Number 5169721
Community Details
Recreation
- Jogging Path
Additional Features
- Property has a Home Owners Association
- Shops
Map
Home Values in the Area
Average Home Value in this Area
Property History
| Date | Event | Price | Change | Sq Ft Price |
|---|---|---|---|---|
| 03/14/2025 03/14/25 | Sold | $3,350,000 | -4.1% | $463 / Sq Ft |
| 01/28/2025 01/28/25 | Pending | -- | -- | -- |
| 12/23/2024 12/23/24 | For Sale | $3,495,000 | -- | $483 / Sq Ft |
Tax History
| Year | Tax Paid | Tax Assessment Tax Assessment Total Assessment is a certain percentage of the fair market value that is determined by local assessors to be the total taxable value of land and additions on the property. | Land | Improvement |
|---|---|---|---|---|
| 2024 | $28,540 | $2,215,800 | $1,522,900 | $692,900 |
| 2023 | $10,069 | $737,100 | $737,100 | $0 |
| 2022 | $0 | $0 | $0 | $0 |
Mortgage History
| Date | Status | Loan Amount | Loan Type |
|---|---|---|---|
| Closed | $2,140,000 | Purchase Money Mortgage |
Similar Home in Andover, MA
Source: MLS Property Information Network (MLS PIN)
MLS Number: 73321243
APN: ANDO M:00099 B:00003 L:0000A
- 3 Regency Ridge
- 4 Peppercorn Ln
- 69 Sunset Rock Rd
- 21 Orchard Crossing
- 17 Enfield Dr
- 68 Rattlesnake Hill Rd
- 7 Orchard Crossing
- 7 Skopelos Cir
- 3 West Hollow
- 11 Bayberry Ln
- 11 Clover Cir
- 22 Wildwood Rd
- 326 S Main St
- 70 Spring Grove Rd
- 6 Dundas Ave
- 40 Boston Rd
- 13 Alden Rd
- 12 Sagamore Dr
- 25 Porter Rd
- 4 Blueberry Hill Rd
