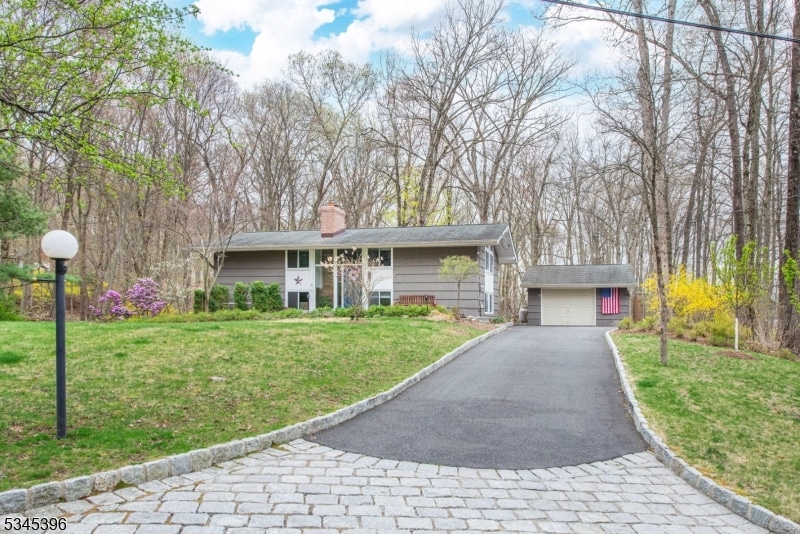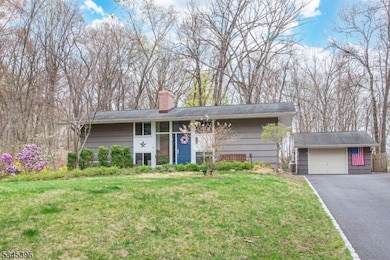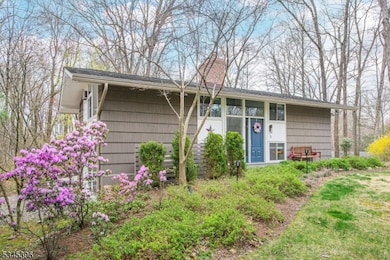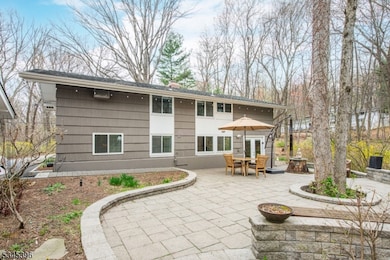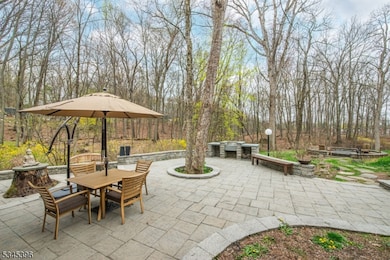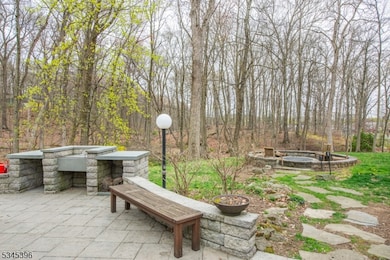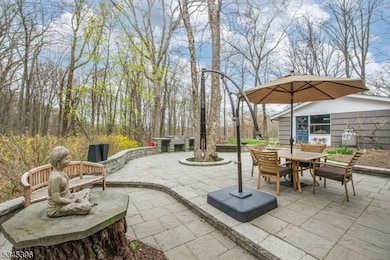Tucked away on over 2 private acres along a peaceful street, this 4-bedroom retreat offers a rare sense of privacy and tranquility while still being just minutes from downtown Denville, major highways, parks, and trails. Inside, you'll find a warm and inviting layout filled with natural light, hardwood floors, and thoughtful updates throughout. The sleek kitchen features granite countertops, stainless steel appliances, a gas range, and a spacious breakfast bar overlooking the scenic backyard. The adjacent living room has a cozy, welcoming feel with a wood-burning fireplace and exposed brick that adds a touch of charm and a wall of windows flooding the room with natural light. The main level also includes a bedroom, half bath with laundry area en suite and a spacious formal dining room. Upstairs, you'll find two large bedrooms, full bathroom, and a serene primary suite with a walk-in closet and a spa-like bath complete with marble tile, jetted tub, and rainfall shower. The backyard is a true retreat perfect for relaxing or entertaining. Enjoy the expansive paver patio, built-in outdoor kitchen, dedicated dining area, and custom stone fire pit with circular seating, all surrounded by mature trees and natural landscaping. A detached garage with a storage loft and workbench completes the package. NATURAL GAS AVAILABLE ON THE STREET. A rare opportunity to enjoy peaceful, nature-inspired living with space to unwind just minutes from everything you need!

