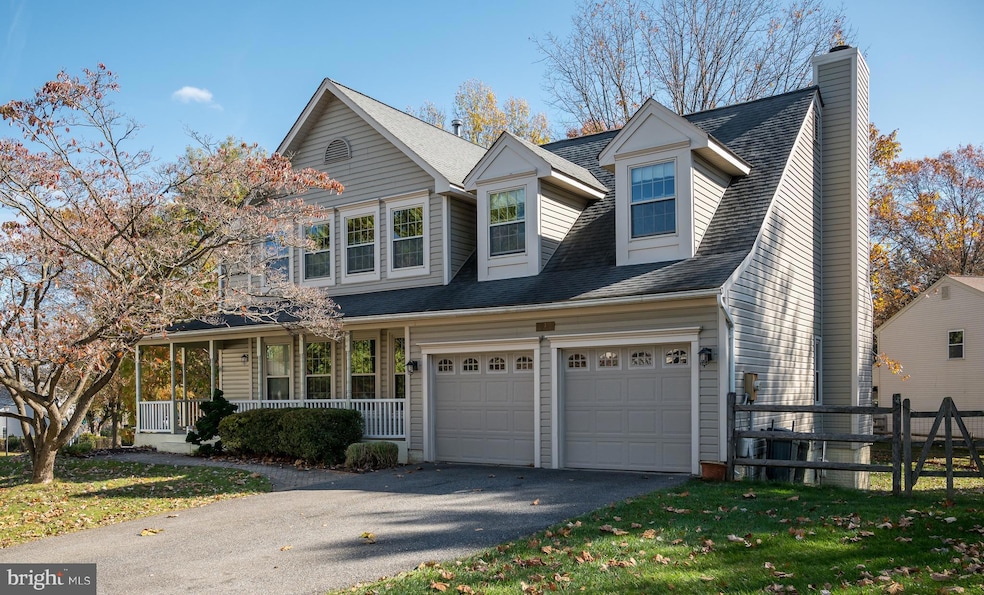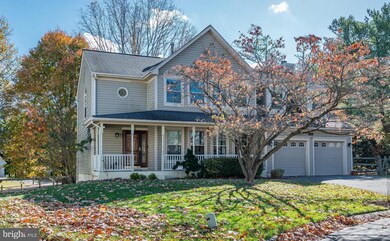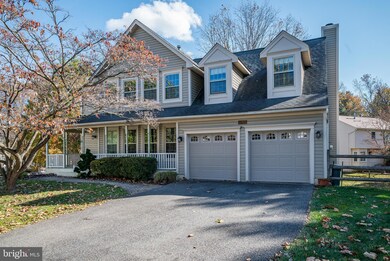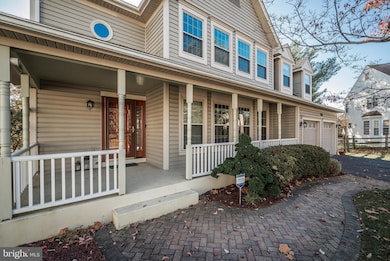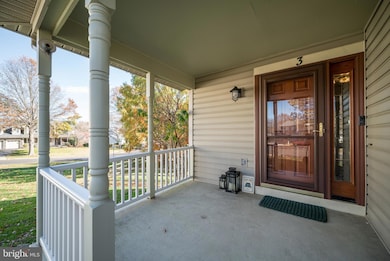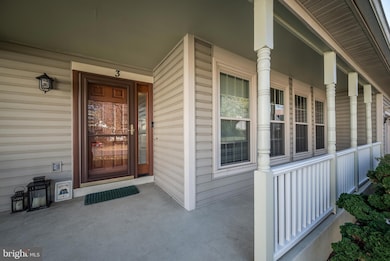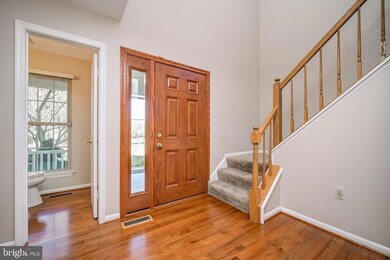
3 Bell Tower Ct Gaithersburg, MD 20879
Stewart Town NeighborhoodHighlights
- View of Trees or Woods
- Colonial Architecture
- Vaulted Ceiling
- 0.35 Acre Lot
- Deck
- Traditional Floor Plan
About This Home
As of December 2024WELCOME TO THIS STUNNING COLONIAL HOME IN THE WONDERFUL FLOWER HILL NORTH II SUBDIVISION NESTLED ON A GENEROUS LOT IN A PEACEFUL CUL-DE-SAC, SURROUNDED BY BEAUTIFUL LANDSCAPING, A CUSTOMIZED ENTRY WALKWAY, AND A FULLY FENCED REAR YARD—PERFECT FOR BOTH RELAXATION AND ENTERTAINMENT***STEP INSIDE TO A BRIGHT TWO-STORY FOYER THAT WELCOMES YOU WITH AN ABUNDANCE OF NATURAL LIGHT. THE MAIN LEVEL FEATURES GLEAMING HARDWOOD FLOORS AND A SEPARATE DINING ROOM WITH A CHARMING BAY WINDOW, IDEAL FOR HOSTING GATHERINGS***THE EXPANSIVE LIVING ROOM BOASTS LARGE WINDOWS THAT FRAME THE FRONT VIEW, CREATING A WARM AND INVITING ATMOSPHERE***THE UPDATED KITCHEN IS A DREAM, SHOWCASING GRANITE COUNTERTOPS, A STYLISH TILE BACKSPLASH, WHITE CABINETRY, AND A COZY NOOK FOR CASUAL DINING***ADJACENT TO THE KITCHEN, THE SPACIOUS FAMILY ROOM OFFERS A WOOD-BURNING FIREPLACE AND A SLIDING GLASS DOOR THAT SEAMLESSLY CONNECTS TO THE IMPRESSIVE DECK, PERFECT FOR OUTDOOR DINING OR RELAXATION***UPSTAIRS, DISCOVER FOUR GENEROUSLY SIZED BEDROOMS AND TWO FULL BATHS, INCLUDING AN ENORMOUS PRIMARY SUITE THAT FEATURES VAULTED CEILINGS AND TWO LARGE WALK-IN CLOSETS, ENSURING AMPLE STORAGE***THE PRIMARY BATHROOM INCLUDES A DOUBLE VANITY, A SEPARATE TUB, AND A WALK-IN SHOWER FOR YOUR CONVENIENCE.***THE FULL BASEMENT IS PARTIALLY FINISHED WITH NEW CARPET, COMPLEMENTED BY AN UPDATED HALF BATH, TWO LARGE STORAGE ROOMS, AND ANOTHER SLIDING GLASS DOOR LEADING TO THE VAST YARD***ADDITIONAL HIGHLIGHTS OF THIS HOME INCLUDE A NEW HVAC COMPRESSOR (2024), REPLACED WINDOWS THROUGHOUT, UPDATED HALF BATHS ON THE MAIN LEVEL & LOWER LEVEL, RECESSED LIGHTING IN THE KITCHEN, AND MUCH MORE***FOR THE GARDEN ENTHUSIEST, ENJOY VIBRANT COLORED AZALEAS, A HANOKI DWARF CYPRESS BUSH, DAWN REDWOODS THAT ARE RARE TO THIS REGION, AND A BEAUTIFUL CLEMATIS THAT FRAMES THE MAILBOX***SET IN A SERENE NEIGHBORHOOD THAT PRIORITIZES PEACE AND QUIET, THIS HOME IS JUST MINUTES AWAY FROM SCENIC WALKING PATHS AND OUTDOOR RECREATION***ENJOY EASY ACCESS TO SHOPPING, RESTAURANTS, AND PUBLIC TRANSPORTATION, WITH I-270 AND SHADY GROVE METRO CLOSE BY. DON'T MISS YOUR CHANCE TO MAKE THIS EXCEPTIONAL PROPERTY YOUR OWN—SCHEDULE A SHOWING TODAY!
Home Details
Home Type
- Single Family
Est. Annual Taxes
- $6,178
Year Built
- Built in 1989
Lot Details
- 0.35 Acre Lot
- Cul-De-Sac
- Split Rail Fence
- Back Yard Fenced
- Level Lot
- Property is in good condition
- Property is zoned R200
HOA Fees
- $45 Monthly HOA Fees
Parking
- 2 Car Direct Access Garage
- 2 Driveway Spaces
- Front Facing Garage
- Garage Door Opener
Property Views
- Woods
- Garden
Home Design
- Colonial Architecture
- Shingle Roof
- Vinyl Siding
Interior Spaces
- Property has 3 Levels
- Traditional Floor Plan
- Vaulted Ceiling
- Ceiling Fan
- Recessed Lighting
- Fireplace With Glass Doors
- Fireplace Mantel
- Double Pane Windows
- Replacement Windows
- Bay Window
- Sliding Doors
- Family Room Off Kitchen
- Formal Dining Room
Kitchen
- Eat-In Kitchen
- Electric Oven or Range
- Dishwasher
- Upgraded Countertops
- Disposal
Flooring
- Wood
- Carpet
Bedrooms and Bathrooms
- 4 Bedrooms
- Walk-In Closet
- Walk-in Shower
Laundry
- Dryer
- Washer
Partially Finished Basement
- Walk-Out Basement
- Basement Fills Entire Space Under The House
- Rear Basement Entry
- Laundry in Basement
Outdoor Features
- Deck
- Play Equipment
- Porch
Utilities
- Forced Air Heating and Cooling System
- Vented Exhaust Fan
- Natural Gas Water Heater
Listing and Financial Details
- Tax Lot 13
- Assessor Parcel Number 160902772303
Community Details
Overview
- Association fees include trash, pool(s)
- Flower Hill Central Corp. HOA
- Flower Hill Subdivision
Amenities
- Common Area
- Meeting Room
Recreation
- Tennis Courts
- Community Playground
- Community Pool
- Jogging Path
Map
Home Values in the Area
Average Home Value in this Area
Property History
| Date | Event | Price | Change | Sq Ft Price |
|---|---|---|---|---|
| 12/05/2024 12/05/24 | Sold | $640,000 | 0.0% | $234 / Sq Ft |
| 11/11/2024 11/11/24 | Pending | -- | -- | -- |
| 11/08/2024 11/08/24 | For Sale | $639,900 | -- | $234 / Sq Ft |
Tax History
| Year | Tax Paid | Tax Assessment Tax Assessment Total Assessment is a certain percentage of the fair market value that is determined by local assessors to be the total taxable value of land and additions on the property. | Land | Improvement |
|---|---|---|---|---|
| 2024 | $6,178 | $497,833 | $0 | $0 |
| 2023 | $5,092 | $465,600 | $169,700 | $295,900 |
| 2022 | $4,703 | $451,967 | $0 | $0 |
| 2021 | $4,324 | $438,333 | $0 | $0 |
| 2020 | $4,324 | $424,700 | $169,700 | $255,000 |
| 2019 | $4,121 | $407,700 | $0 | $0 |
| 2018 | $3,933 | $390,700 | $0 | $0 |
| 2017 | $3,821 | $373,700 | $0 | $0 |
| 2016 | -- | $360,600 | $0 | $0 |
| 2015 | $4,729 | $347,500 | $0 | $0 |
| 2014 | $4,729 | $334,400 | $0 | $0 |
Mortgage History
| Date | Status | Loan Amount | Loan Type |
|---|---|---|---|
| Open | $512,000 | New Conventional | |
| Previous Owner | $256,500 | New Conventional | |
| Previous Owner | $285,000 | New Conventional |
Deed History
| Date | Type | Sale Price | Title Company |
|---|---|---|---|
| Deed | $640,000 | Realty Title | |
| Deed | $238,500 | -- |
Similar Homes in Gaithersburg, MD
Source: Bright MLS
MLS Number: MDMC2154384
APN: 09-02772303
- 34 Cross Country Ct
- 18633 Calypso Place
- 18808 Flower Hill Way
- 18944 Quail Valley Blvd
- 18529 Strawberry Knoll Rd
- 8400 Mountain Laurel Ln
- 18435 Gardenia Way
- 18821 Creeper Ln
- 9114 Centerway Rd
- 19509 Ridge Heights Dr
- 1 Ridge Heights Ct
- 9201 Centerway Rd
- 13 Harkness Ct
- 18580 Mountain Laurel Terrace
- 9312 Judge Place
- 18574 Cherry Laurel Ln
- 8645 Watershed Ct
- 9301 Gunpowder Place
- 18313 Hallmark Ct
- 215 Lower Country Dr
