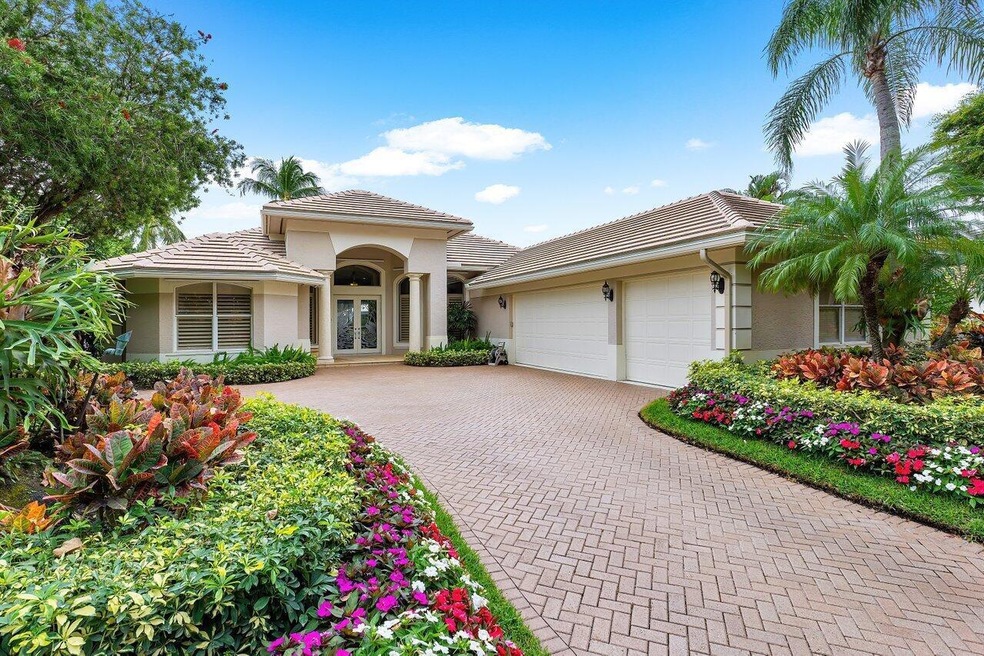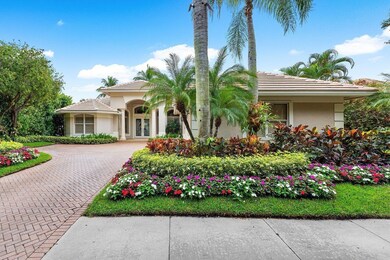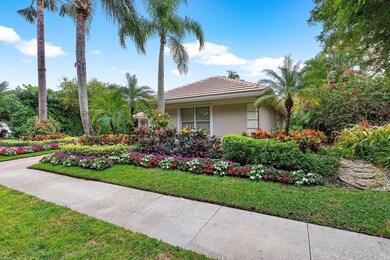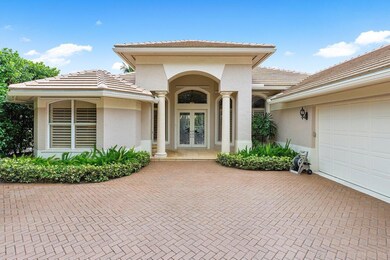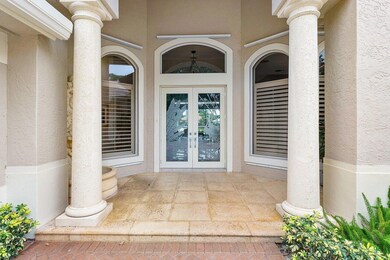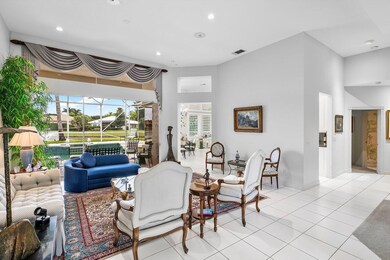
3 Bermuda Lake Dr Palm Beach Gardens, FL 33418
Ballenisles NeighborhoodHighlights
- Lake Front
- Golf Course Community
- In Ground Spa
- Timber Trace Elementary School Rated A
- Gated with Attendant
- Clubhouse
About This Home
As of February 2025Nestled in the prestigious BallenIsles Country Club, this exceptional 3 bedroom plus office, 3.5 bathroom home with a full 3 car garage showcases the perfect blend of luxury, comfort, and elegance. Formerly a model home, this meticulously maintained residence offers a spacious and functional floor plan, complete with high-end finishes and modern amenities.Enjoy picturesque views of the serene lake and fountain from the comfort of your backyard oasis, featuring a screened-in pool and spa, lush landscaping, and a summer kitchen with a functional grill. This outdoor haven is perfect for both relaxation and entertaining, creating memories that will last a lifetime. Enjoy these views from the fabulous display windows lining the interior entertai
Home Details
Home Type
- Single Family
Est. Annual Taxes
- $9,357
Year Built
- Built in 1994
Lot Details
- Lot Dimensions are 66x145
- Lake Front
- Sprinkler System
- Property is zoned PCD
HOA Fees
- $636 Monthly HOA Fees
Parking
- 3 Car Attached Garage
- Garage Door Opener
- Driveway
Property Views
- Lake
- Garden
- Pool
Home Design
- Mediterranean Architecture
Interior Spaces
- 2,574 Sq Ft Home
- 1-Story Property
- Central Vacuum
- Built-In Features
- High Ceiling
- Ceiling Fan
- Plantation Shutters
- Entrance Foyer
- Family Room
- Formal Dining Room
- Den
- Fire and Smoke Detector
Kitchen
- Breakfast Area or Nook
- Eat-In Kitchen
- Breakfast Bar
- Gas Range
- Microwave
- Dishwasher
- Disposal
Flooring
- Carpet
- Ceramic Tile
Bedrooms and Bathrooms
- 3 Bedrooms
- Split Bedroom Floorplan
- Closet Cabinetry
- Walk-In Closet
- Dual Sinks
- Jettted Tub and Separate Shower in Primary Bathroom
Laundry
- Dryer
- Washer
Pool
- In Ground Spa
- Heated Pool
- Screen Enclosure
Outdoor Features
- Patio
Schools
- Timber Trace Elementary School
- Watson B. Duncan Middle School
- Palm Beach Gardens High School
Utilities
- Central Heating and Cooling System
- Cable TV Available
Listing and Financial Details
- Assessor Parcel Number 52424214040000640
Community Details
Overview
- Association fees include common areas, cable TV, security
- Ballenisles Subdivision
Amenities
- Clubhouse
- Game Room
- Business Center
Recreation
- Golf Course Community
- Tennis Courts
- Pickleball Courts
- Community Pool
Security
- Gated with Attendant
- Resident Manager or Management On Site
Map
Home Values in the Area
Average Home Value in this Area
Property History
| Date | Event | Price | Change | Sq Ft Price |
|---|---|---|---|---|
| 02/25/2025 02/25/25 | Sold | $1,500,000 | -24.8% | $583 / Sq Ft |
| 02/20/2025 02/20/25 | Pending | -- | -- | -- |
| 01/19/2025 01/19/25 | For Sale | $1,995,000 | -- | $775 / Sq Ft |
Tax History
| Year | Tax Paid | Tax Assessment Tax Assessment Total Assessment is a certain percentage of the fair market value that is determined by local assessors to be the total taxable value of land and additions on the property. | Land | Improvement |
|---|---|---|---|---|
| 2024 | $9,357 | $512,454 | -- | -- |
| 2023 | $9,000 | $497,528 | $0 | $0 |
| 2022 | $8,850 | $483,037 | $0 | $0 |
| 2021 | $8,998 | $468,968 | $0 | $0 |
| 2020 | $8,975 | $462,493 | $0 | $0 |
| 2019 | $8,890 | $452,095 | $0 | $0 |
| 2018 | $8,568 | $443,665 | $0 | $0 |
| 2017 | $8,917 | $434,540 | $0 | $0 |
| 2016 | $9,231 | $425,602 | $0 | $0 |
| 2015 | $9,473 | $422,643 | $0 | $0 |
| 2014 | $9,555 | $419,289 | $0 | $0 |
Mortgage History
| Date | Status | Loan Amount | Loan Type |
|---|---|---|---|
| Open | $510,000 | New Conventional | |
| Closed | $510,000 | New Conventional | |
| Previous Owner | $144,733 | Unknown | |
| Previous Owner | $150,000 | New Conventional | |
| Previous Owner | $408,000 | New Conventional |
Deed History
| Date | Type | Sale Price | Title Company |
|---|---|---|---|
| Warranty Deed | $1,500,000 | Trident Title | |
| Warranty Deed | $1,500,000 | Trident Title | |
| Warranty Deed | $485,000 | -- | |
| Warranty Deed | $510,000 | -- | |
| Warranty Deed | $420,000 | -- | |
| Deed | $160,900 | -- |
Similar Homes in the area
Source: BeachesMLS
MLS Number: R11053980
APN: 52-42-42-14-04-000-0640
- 35 Bermuda Lake Dr
- 1030 Grand Isle Terrace
- 10263 Hunt Club Ln
- 13 Laguna Ct
- 111 Windsor Pointe Dr
- 10282 Hunt Club Ln
- 100 Sunset Bay Dr
- 101 Saint Martin Dr
- 10221 Hunt Club Ln
- 110 Sunset Bay Dr
- 121 Victoria Bay Ct
- 155 Sunset Bay Dr
- 42 Saint Thomas Dr
- 140 Sunset Bay Dr
- 121 Palm Point Cir Unit C
- 74 Laguna Dr
- 120 Sunset Cove Ln
- 4828 Brady Ln
- 53 Saint Thomas Dr
- 102 Palm Bay Cir Unit C
