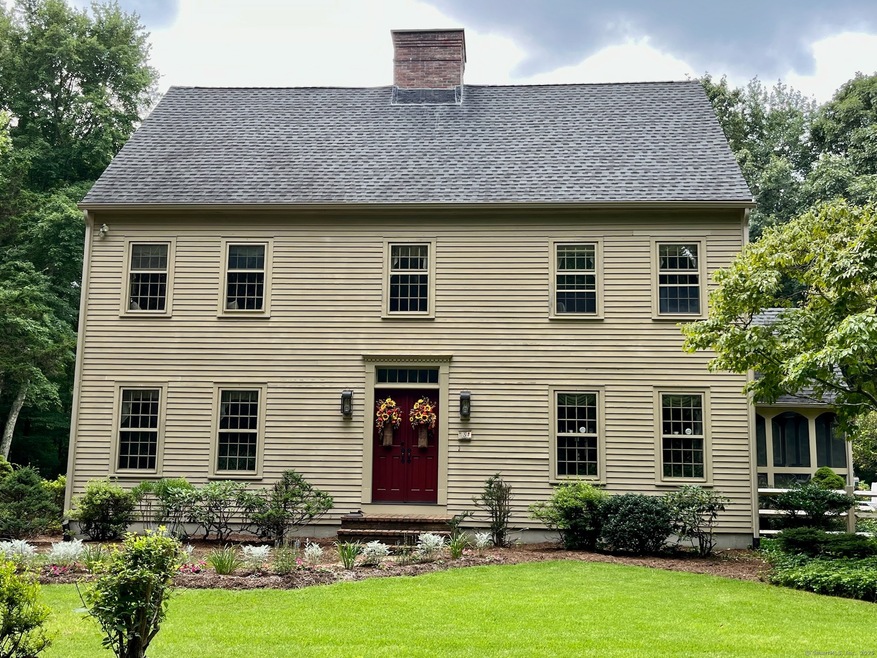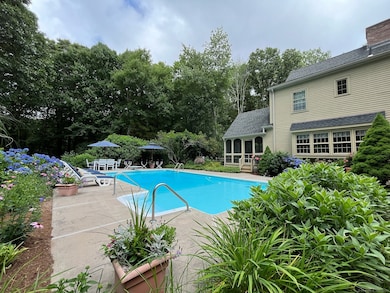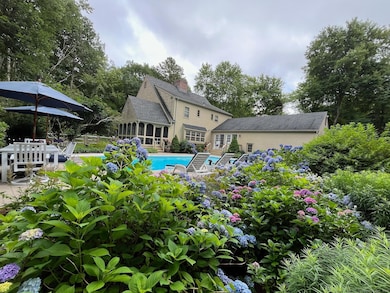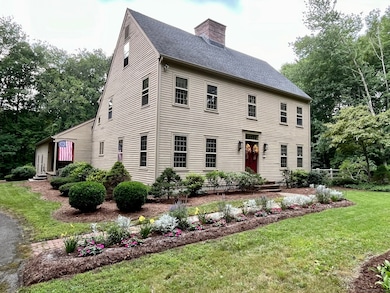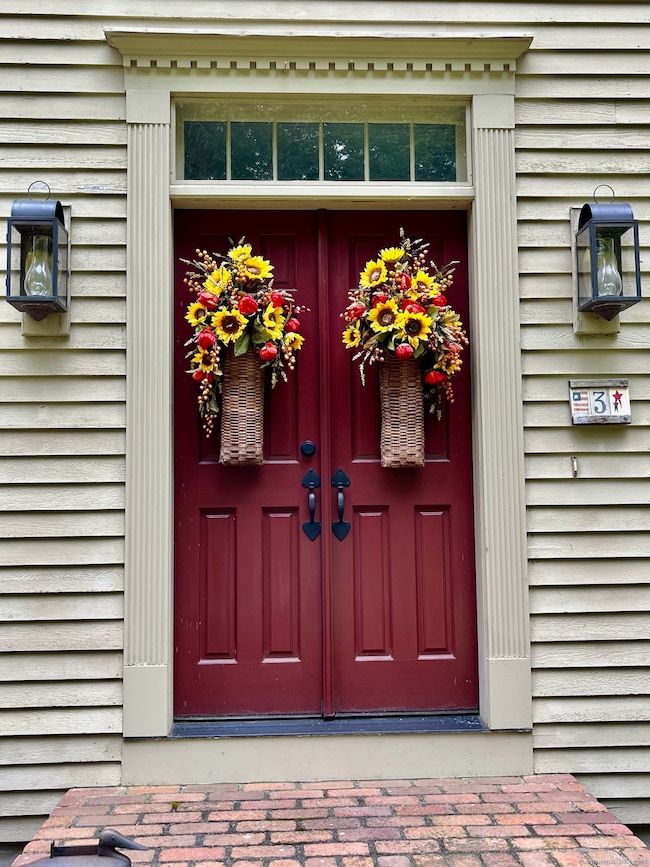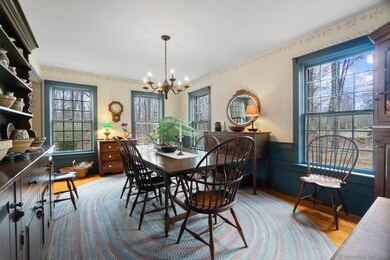
3 Blueberry Hill Reserve Killingworth, CT 06419
Killingworth NeighborhoodEstimated payment $5,201/month
Highlights
- In Ground Pool
- Colonial Architecture
- 2 Fireplaces
- Haddam-Killingworth High School Rated 10
- Attic
- Screened Porch
About This Home
Curated to perfection, this often-admired quintessential New England home is prominently set on two acres in desirable Blueberry Hill Reserve. Brimming with charm & character, this stunning reproduction was custom-built to the owners' exact specifications, exhibiting quality of craftsmanship throughout. From the stunning period lighting, hand-forged hardware, southern yellow pine floors & stenciling to the tasteful colonial color palette, this home seamlessly blends historic details with modern home design. Meticulously maintained by the current owners, this home offers the perfect setting for all seasons. Enjoy the screened-in porch overlooking park-like grounds or a snowy winter evening sitting by the fieldstone fireplace in the great room. The formal living room with period details is centered around the fireplace and the formal dining room is the perfect place for holiday gatherings. A well-appointed kitchen leads to the casual dining area with French doors opening to a private terrace, ideal for summer entertaining. Upstairs, you'll find the primary bedroom suite & three additional bedrooms with a shared bath. On the third floor is "the hideaway"...perfect for an in-home office, work-out room, or studio. Located in a private natural setting & woven into this magical landscape is a beautiful 18x36 in-ground pool surrounded by hydrangeas, perennials & the stately trees that adorn the property. With no detail overlooked or expense spared this the perfect place to call home.
Home Details
Home Type
- Single Family
Est. Annual Taxes
- $9,940
Year Built
- Built in 1989
Lot Details
- 2.02 Acre Lot
- Stone Wall
- Garden
- Property is zoned R-2
Parking
- 2 Car Garage
Home Design
- Colonial Architecture
- Concrete Foundation
- Frame Construction
- Asphalt Shingled Roof
- Clap Board Siding
- Radon Mitigation System
Interior Spaces
- 3,600 Sq Ft Home
- 2 Fireplaces
- Screened Porch
- Concrete Flooring
Kitchen
- Electric Range
- Microwave
- Dishwasher
Bedrooms and Bathrooms
- 4 Bedrooms
Laundry
- Dryer
- Washer
Attic
- Walkup Attic
- Partially Finished Attic
Unfinished Basement
- Heated Basement
- Basement Fills Entire Space Under The House
- Interior Basement Entry
- Laundry in Basement
Pool
- In Ground Pool
- Fence Around Pool
- Vinyl Pool
Outdoor Features
- Patio
- Rain Gutters
Schools
- Killingworth Elementary School
- Haddam-Killingworth Middle School
- Haddam-Killingworth High School
Utilities
- Central Air
- Air Source Heat Pump
- Heating System Uses Oil
- Private Company Owned Well
- Oil Water Heater
- Fuel Tank Located in Basement
- Cable TV Available
Listing and Financial Details
- Assessor Parcel Number 996871
Map
Home Values in the Area
Average Home Value in this Area
Tax History
| Year | Tax Paid | Tax Assessment Tax Assessment Total Assessment is a certain percentage of the fair market value that is determined by local assessors to be the total taxable value of land and additions on the property. | Land | Improvement |
|---|---|---|---|---|
| 2024 | $9,940 | $410,410 | $73,570 | $336,840 |
| 2023 | $9,632 | $410,410 | $73,570 | $336,840 |
| 2022 | $9,530 | $410,410 | $73,570 | $336,840 |
| 2021 | $9,041 | $338,360 | $84,070 | $254,290 |
| 2020 | $9,041 | $338,360 | $84,070 | $254,290 |
| 2019 | $9,293 | $338,290 | $84,000 | $254,290 |
| 2018 | $9,293 | $338,290 | $84,000 | $254,290 |
| 2017 | $9,293 | $338,290 | $84,000 | $254,290 |
| 2016 | $8,304 | $320,760 | $122,500 | $198,260 |
| 2015 | $8,093 | $320,760 | $122,500 | $198,260 |
| 2014 | $7,868 | $320,760 | $122,500 | $198,260 |
Property History
| Date | Event | Price | Change | Sq Ft Price |
|---|---|---|---|---|
| 04/14/2025 04/14/25 | Pending | -- | -- | -- |
| 04/12/2025 04/12/25 | For Sale | $785,000 | -- | $218 / Sq Ft |
Mortgage History
| Date | Status | Loan Amount | Loan Type |
|---|---|---|---|
| Closed | $376,000 | Stand Alone Refi Refinance Of Original Loan | |
| Closed | $449,900 | FHA | |
| Closed | $317,000 | No Value Available |
Similar Homes in the area
Source: SmartMLS
MLS Number: 24075387
APN: KILL-000025-000000-000002B
- 88 Winthrop Rd
- 17 Pleasant Trail
- 8 Country Club Trail
- 2 Tower Hill Rd
- 7 Hazen St
- 172 Roast Meat Hill Rd
- 115 Hemlock Dr
- 331 Route 148
- 343 Route 148
- 84 Roast Meat Hill Rd
- 273 Winthrop Rd
- 13 Cranberry Meadow Ln
- Lot 48 Shore Dr
- 28 S Wig Hill Rd
- 0 Kelseytown Bridge Rd
- 115 Shore Dr
- 85 E Shore Dr
- 10 3rd Ave
- 10 Reservoir Rd
- 96 Ironworks Rd
