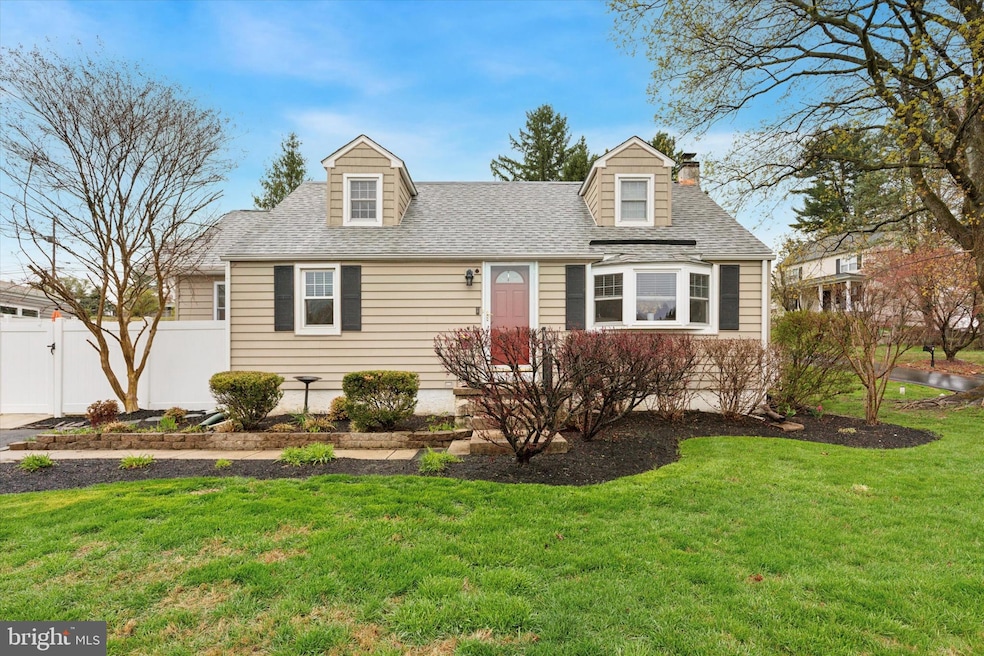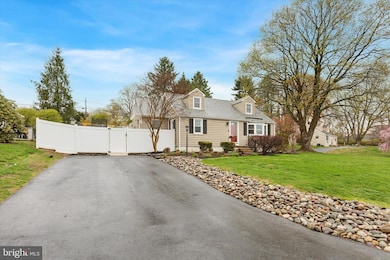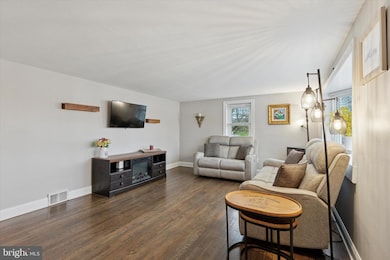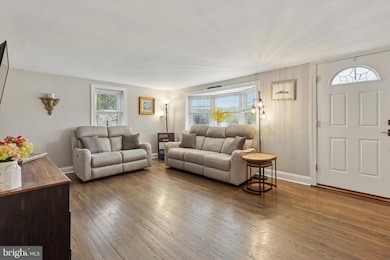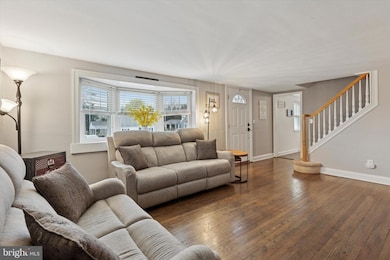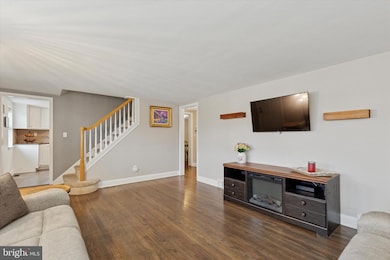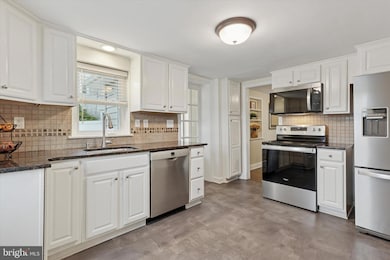
3 Buttonwood Ave Malvern, PA 19355
Estimated payment $3,122/month
Highlights
- Hot Property
- Cape Cod Architecture
- Wood Flooring
- Kathryn D. Markley El School Rated A
- Traditional Floor Plan
- No HOA
About This Home
Welcome to this absolutely charming Cape Cod home in the award-winning Great Valley School District! From the moment you step inside, you'll be greeted by newly refinished hardwood floors and a bright bay window that fills the living room with natural light. Just off the entry is the beautifully updated kitchen, featuring granite countertops, stainless steel appliances—including a newer refrigerator, faucet, and microwave—tile backsplash, abundant cabinetry, and brand-new flooring. A door off the kitchen leads to a newly added mudroom/laundry room complete with a refrigerator and a new washer and dryer, utility sink, and extra storage. The main level also offers a spacious formal dining room, a convenient first-floor bedroom, and a fully updated bathroom with a walk-in shower. Upstairs, you'll find two additional bedrooms and another full bathroom with tile flooring and a tiled tub/shower combo. Both bedrooms are impressively oversized with vaulted ceilings, recessed lighting, and luxury vinyl plank flooring, which continues throughout the second floor. The lower level features a partially finished basement with new plush carpeting and an additional room that can be used as a home office, playroom or however suits your needs. Step outside to enjoy the expansive fenced-in backyard with a brand new concrete patio, cozy fire pit area, new shed, and privacy fencing—ideal for entertaining or relaxing outdoors. Additional updates include a new front roof, new water heater, upgraded radon remediation system, and a new asphalt driveway. Located near Chester Valley Golf Club and just minutes from Route 30, this home offers easy access to major highways, local restaurants, and scenic walking trails. Don’t miss this move-in ready gem!
Open House Schedule
-
Saturday, April 26, 20252:00 to 4:00 pm4/26/2025 2:00:00 PM +00:004/26/2025 4:00:00 PM +00:00Add to Calendar
Home Details
Home Type
- Single Family
Est. Annual Taxes
- $3,968
Year Built
- Built in 1951
Lot Details
- 0.38 Acre Lot
- Vinyl Fence
- Property is in very good condition
Home Design
- Cape Cod Architecture
- Block Foundation
- Architectural Shingle Roof
- Vinyl Siding
Interior Spaces
- 1,502 Sq Ft Home
- Property has 1.5 Levels
- Traditional Floor Plan
- Ceiling Fan
- Living Room
- Dining Room
- Laundry on main level
Flooring
- Wood
- Carpet
- Ceramic Tile
Bedrooms and Bathrooms
- En-Suite Primary Bedroom
Partially Finished Basement
- Basement Fills Entire Space Under The House
- Walk-Up Access
Parking
- 3 Parking Spaces
- 3 Driveway Spaces
Outdoor Features
- Patio
- Shed
Schools
- K.D. Markley Elementary School
- Great Valley Middle School
- Great Valley High School
Utilities
- Forced Air Heating and Cooling System
- Heating System Uses Oil
- 200+ Amp Service
- Electric Water Heater
Community Details
- No Home Owners Association
- Frazer View Subdivision
Listing and Financial Details
- Tax Lot 0031
- Assessor Parcel Number 42-04N-0031
Map
Home Values in the Area
Average Home Value in this Area
Tax History
| Year | Tax Paid | Tax Assessment Tax Assessment Total Assessment is a certain percentage of the fair market value that is determined by local assessors to be the total taxable value of land and additions on the property. | Land | Improvement |
|---|---|---|---|---|
| 2024 | $3,872 | $135,110 | $32,590 | $102,520 |
| 2023 | $3,772 | $135,110 | $32,590 | $102,520 |
| 2022 | $3,696 | $135,110 | $32,590 | $102,520 |
| 2021 | $3,622 | $135,110 | $32,590 | $102,520 |
| 2020 | $3,562 | $135,110 | $32,590 | $102,520 |
| 2019 | $3,528 | $135,110 | $32,590 | $102,520 |
| 2018 | $3,461 | $135,110 | $32,590 | $102,520 |
| 2017 | $3,461 | $135,110 | $32,590 | $102,520 |
| 2016 | $3,107 | $135,110 | $32,590 | $102,520 |
| 2015 | $3,107 | $135,110 | $32,590 | $102,520 |
| 2014 | $3,107 | $135,110 | $32,590 | $102,520 |
Property History
| Date | Event | Price | Change | Sq Ft Price |
|---|---|---|---|---|
| 04/24/2025 04/24/25 | For Sale | $500,000 | +8.7% | $333 / Sq Ft |
| 06/29/2022 06/29/22 | Sold | $460,000 | +5.7% | $306 / Sq Ft |
| 05/16/2022 05/16/22 | Pending | -- | -- | -- |
| 05/13/2022 05/13/22 | For Sale | $435,000 | +51.0% | $290 / Sq Ft |
| 07/11/2014 07/11/14 | Sold | $288,000 | -0.7% | $192 / Sq Ft |
| 06/02/2014 06/02/14 | Pending | -- | -- | -- |
| 05/16/2014 05/16/14 | Price Changed | $289,900 | -3.3% | $193 / Sq Ft |
| 04/21/2014 04/21/14 | Price Changed | $299,900 | -3.2% | $200 / Sq Ft |
| 04/07/2014 04/07/14 | For Sale | $309,900 | -- | $206 / Sq Ft |
Deed History
| Date | Type | Sale Price | Title Company |
|---|---|---|---|
| Deed | $460,000 | -- | |
| Deed | $288,000 | None Available | |
| Deed | $300,000 | Lawyers Title Ins | |
| Deed | $159,900 | -- |
Mortgage History
| Date | Status | Loan Amount | Loan Type |
|---|---|---|---|
| Open | $75,000 | Credit Line Revolving | |
| Closed | $85,000 | Credit Line Revolving | |
| Open | $368,000 | New Conventional | |
| Previous Owner | $249,700 | New Conventional | |
| Previous Owner | $273,600 | New Conventional | |
| Previous Owner | $252,145 | New Conventional | |
| Previous Owner | $255,000 | Purchase Money Mortgage | |
| Previous Owner | $127,920 | No Value Available | |
| Closed | $23,985 | No Value Available |
Similar Homes in Malvern, PA
Source: Bright MLS
MLS Number: PACT2095650
APN: 42-04N-0031.0000
- 118 Josephs Way Unit 16
- 123 Sproul Rd
- 22 Oak Hill Cir
- 885 W King Rd
- 129 Alroy Rd Unit HOMESITE 46
- 125 Alroy Rd Unit HOMESITE 44
- 117 Alroy Rd Unit HOMESITE 42
- 0000 NOBLE Modern Farmhouse Model
- 18 Weightman Dr
- 302 Gilman St Unit HOMESITE 87
- 20 Treemont Dr
- 17 Hickory Ln
- 410 Hartnup St
- 77 Alroy Rd Unit HOMESITE 31
- 22 Hickory Ln
- 214 Lapp Rd
- 67 Alroy Rd Unit HOMESITE 28
- 117 Spring Rd
- 5 Craig Ln
- 65 Alroy Rd Unit HOMESITE 27
