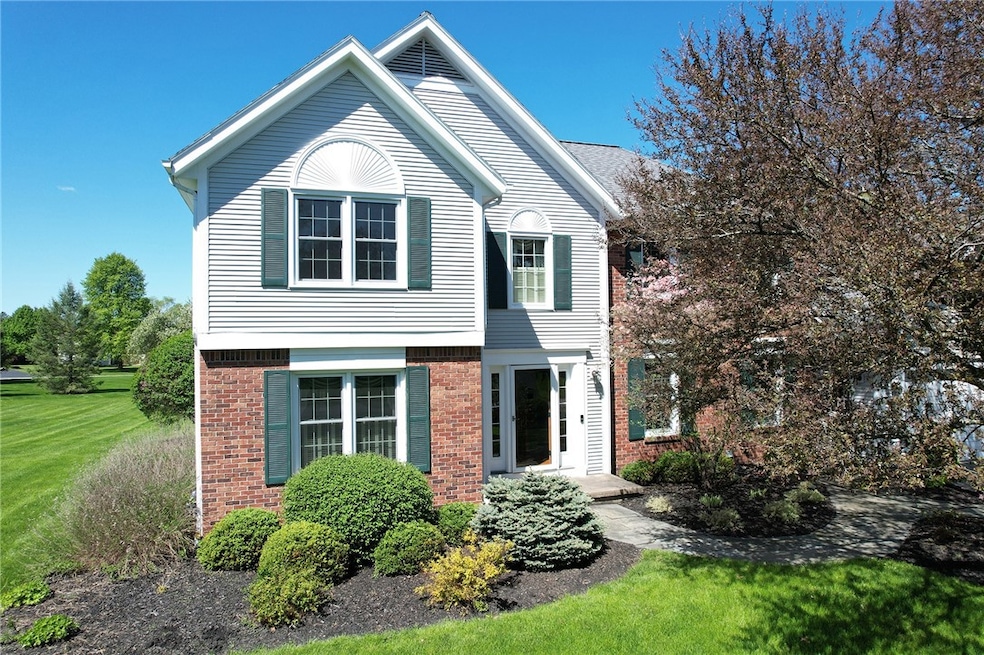
$599,000
- 4 Beds
- 2.5 Baths
- 3,768 Sq Ft
- 1019 Penfield Rd
- Rochester, NY
Historic Brick Home on 1.4 Acres BUILT IN 1856Step back in time while enjoying modern conveniences in this stunning 3768 sq. ft. brick home, built in 1856 and full of character and charm. Featuring 5 spacious bedrooms, 2 full baths, 1 half bath, and 2+ offices, this home offers ample space for both living and working.Home Highlights:First-floor laundry for added convenienceA
Mary St George Real Broker NY LLC
