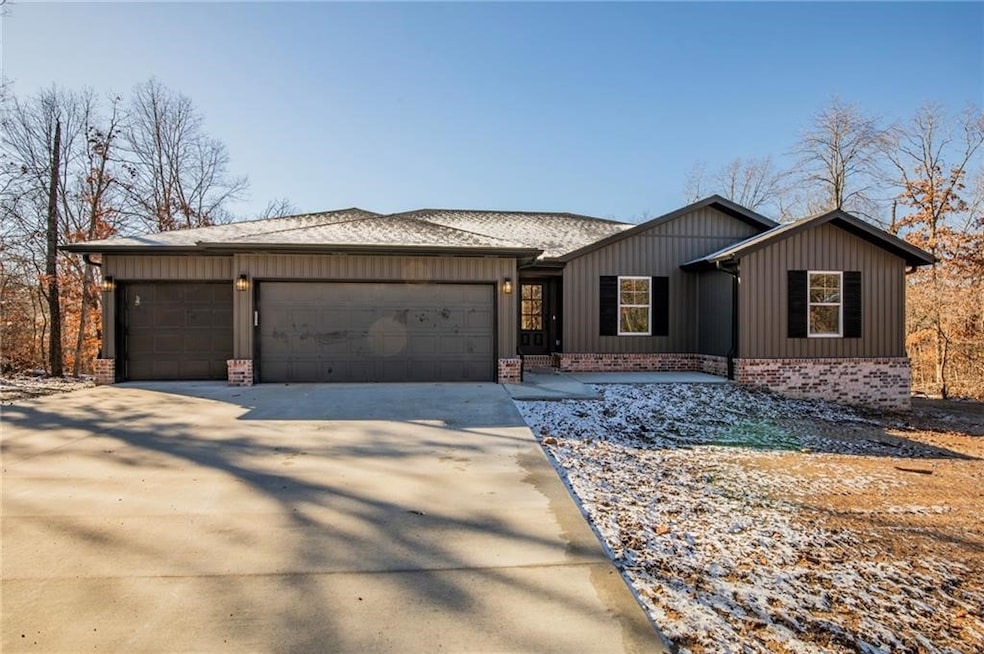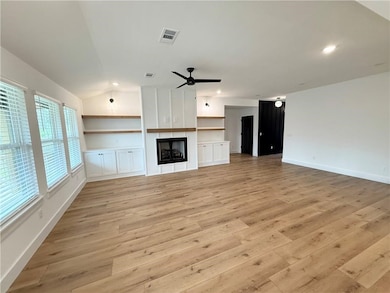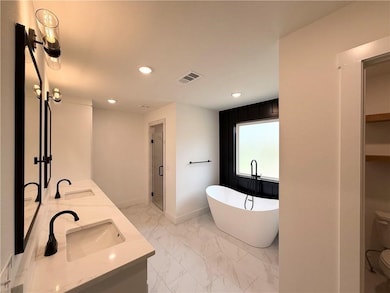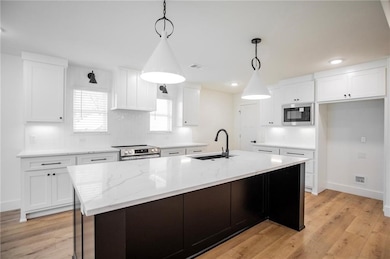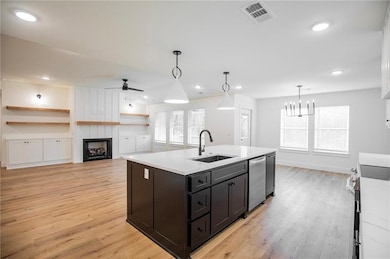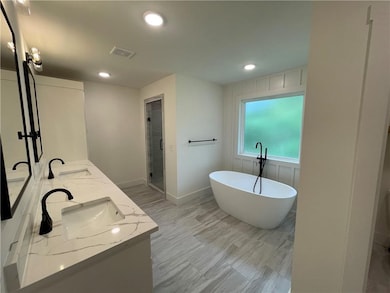
3 Carmarthen Ln Bella Vista, AR 72715
Estimated payment $3,056/month
Highlights
- New Construction
- Deck
- Attic
- Thomas Jefferson Elementary School Rated A
- Property is near a park
- Granite Countertops
About This Home
Beautiful New Construction home in Bella Vista. This stunner is a 3 bedroom, 2.5 bath home and has storage galore. Abundant natural light in the spacious living room. Decorative fireplace framed by built in's and floating shelves. Gorgeous, open kitchen with a large island for entertaining. Split floor plan with a large master suite. Master bathroom with a free standing tub and custom tile shower. Large master walk-in closet that leads to the laundry room. Half bath close to the entry for guests. Custom cabinetry & woodwork with a mixture of Quartz and Granite countertops throughout the home. Beautiful modern light fixtures and cabinet hardware. Smart thermostat for energy efficiency. The exterior has a Ring Doorbell, custom cedar shutters, covered deck, & attached 3 car garage. Close proximity to Bike/Hiking Trails, Rec Centers, Golf Courses, and Lakes!!! Home to be ready in 60-75 days weather permitted.
Co-Listing Agent
Collier & Associates Brokerage Phone: 479-274-0662 License #SA00083847
Home Details
Home Type
- Single Family
Year Built
- Built in 2025 | New Construction
Lot Details
- 0.29 Acre Lot
- Landscaped
- Cleared Lot
Home Design
- Home to be built
- Shingle Roof
- Architectural Shingle Roof
- Vinyl Siding
Interior Spaces
- 2,075 Sq Ft Home
- 1-Story Property
- Built-In Features
- Ceiling Fan
- Blinds
- Living Room with Fireplace
- Storage
- Washer and Dryer Hookup
- Crawl Space
- Fire and Smoke Detector
- Attic
Kitchen
- Electric Oven
- Electric Range
- Microwave
- Plumbed For Ice Maker
- Dishwasher
- Granite Countertops
- Quartz Countertops
- Disposal
Flooring
- Carpet
- Ceramic Tile
- Luxury Vinyl Plank Tile
Bedrooms and Bathrooms
- 3 Bedrooms
- Split Bedroom Floorplan
- Walk-In Closet
Parking
- 3 Car Attached Garage
- Garage Door Opener
Outdoor Features
- Deck
- Covered patio or porch
Location
- Property is near a park
Utilities
- Central Heating and Cooling System
- Programmable Thermostat
- Electric Water Heater
- Septic Tank
Listing and Financial Details
- Home warranty included in the sale of the property
- Legal Lot and Block 2 / 1
Community Details
Overview
- Bella Vista Poa
- Carmarthen Sub Subdivision
Recreation
- Park
- Trails
Map
Home Values in the Area
Average Home Value in this Area
Property History
| Date | Event | Price | Change | Sq Ft Price |
|---|---|---|---|---|
| 04/18/2025 04/18/25 | For Sale | $465,000 | -- | $224 / Sq Ft |
Similar Homes in Bella Vista, AR
Source: Northwest Arkansas Board of REALTORS®
MLS Number: 1305128
- 5 Coatbridge Ln
- 7 Hexham Ln
- 0 Rountree Dr
- Lot 53 Rountree Dr
- 0 Craston Cir
- 0 Fawcett Ln Unit 1296572
- Lot 36 Padbury Dr
- Lot 2 of Block 4 Padbury Dr
- 0 Rountree Ln Unit 1304731
- 0 Rountree Ln Unit 1303540
- 6 Hutchinson Ln
- 6 Farrah Ln
- Lot 28 of Block 2 Watling Ln
- 0 Watling Ln Unit 1301626
- 33 Rountree Dr
- 0 Topcliffe Ln
- 28 Rupert Ln
- TBD Ludborough Ln
- 0 Ingleborough Dr Unit 1283646
- 0 Ingleborough Dr Unit 1283652
