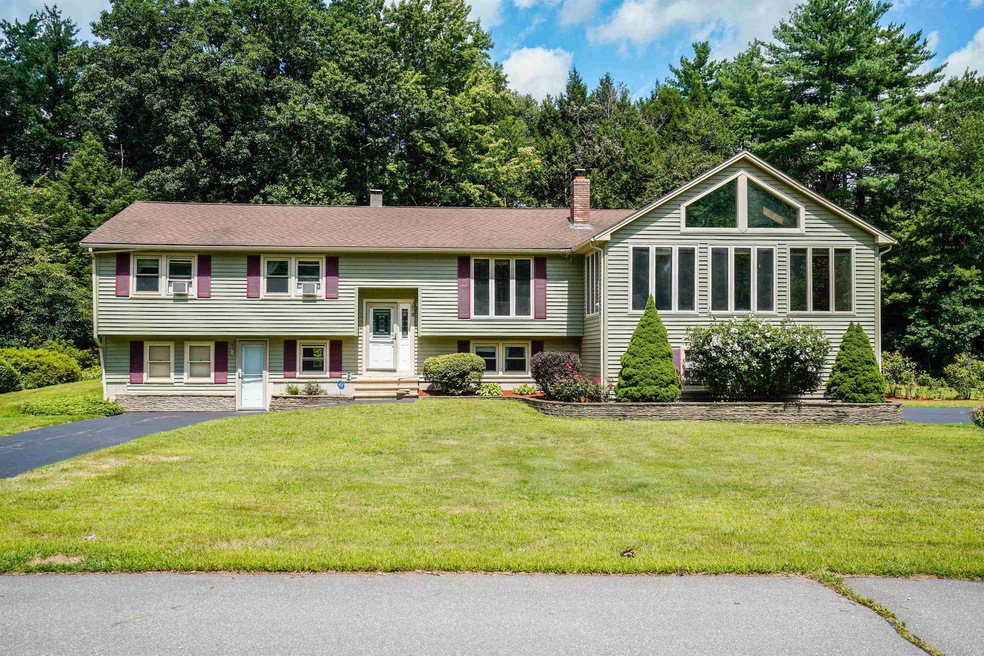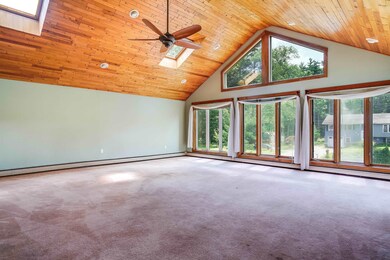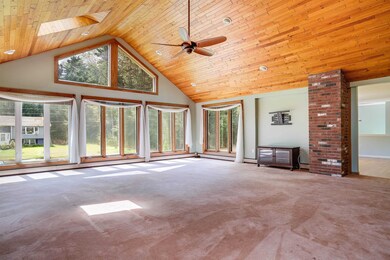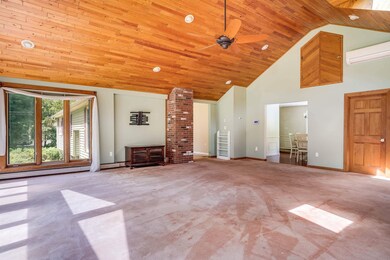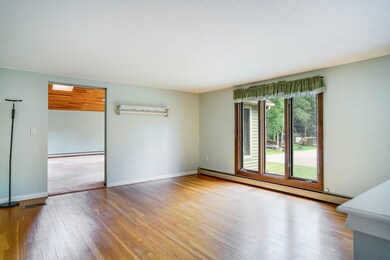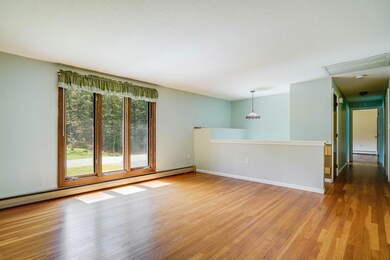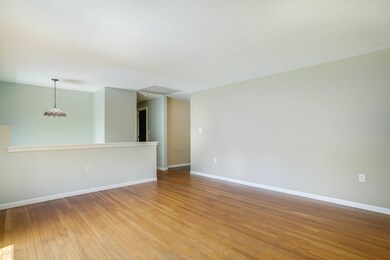
3 Carrie Dr Merrimack, NH 03054
Merrimack NeighborhoodHighlights
- In Ground Pool
- Wood Flooring
- Storage
- Cathedral Ceiling
- Patio
- Shed
About This Home
As of September 2024WOW this is the one you have been waiting for. 3 or 4 bedroom 2 bath oversized split with room for everyone. Main level features large formal living room and massive great room with wall of windows that leads to 4th bedroom or office as well as formal dining room and eat-in kitchen with loads of cabinets. Continue down the hall to the primary bedroom with 3/4 bath and 2 other great sized bedrooms and 2nd full bath. Do you love to entertain enjoy the lovely 3 season room off the kitchen overlooking the large level lot with in ground pool and amazing patio area. Lower level features great family room with pellet stove as well as mud room, laundry room and extra large shelved and cedar lined closet storage area. This gem features 3 car garage, young pool liner, pump, filter and stairs as well as shed for more storage. Home features 5 year old vinyl siding, young mini split, and whole house water filter in 2023. Great Commuter location, close to shopping and restaurants. Stop by and take a look at all this space for yourself. Showings begin at open house 8/16 5-6:30
Home Details
Home Type
- Single Family
Est. Annual Taxes
- $9,834
Year Built
- Built in 1975
Lot Details
- 1.19 Acre Lot
- Lot Sloped Up
Parking
- 3 Car Garage
Home Design
- Split Foyer
- Poured Concrete
- Wood Frame Construction
- Shingle Roof
Interior Spaces
- 2-Story Property
- Cathedral Ceiling
- Ceiling Fan
- Combination Kitchen and Dining Room
- Storage
Kitchen
- Stove
- Dishwasher
Flooring
- Wood
- Carpet
- Ceramic Tile
Bedrooms and Bathrooms
- 4 Bedrooms
- En-Suite Primary Bedroom
Finished Basement
- Walk-Out Basement
- Interior and Exterior Basement Entry
- Laundry in Basement
- Basement Storage
Outdoor Features
- In Ground Pool
- Patio
- Shed
Utilities
- Mini Split Air Conditioners
- Pellet Stove burns compressed wood to generate heat
- Hot Water Heating System
- Heating System Uses Oil
- Private Sewer
- Cable TV Available
Listing and Financial Details
- Tax Block 87
Map
Home Values in the Area
Average Home Value in this Area
Property History
| Date | Event | Price | Change | Sq Ft Price |
|---|---|---|---|---|
| 09/17/2024 09/17/24 | Sold | $625,000 | +2.5% | $190 / Sq Ft |
| 09/03/2024 09/03/24 | Pending | -- | -- | -- |
| 08/14/2024 08/14/24 | For Sale | $609,900 | +54.6% | $185 / Sq Ft |
| 06/28/2019 06/28/19 | Sold | $394,500 | 0.0% | $129 / Sq Ft |
| 05/09/2019 05/09/19 | Pending | -- | -- | -- |
| 05/01/2019 05/01/19 | For Sale | $394,500 | -- | $129 / Sq Ft |
Tax History
| Year | Tax Paid | Tax Assessment Tax Assessment Total Assessment is a certain percentage of the fair market value that is determined by local assessors to be the total taxable value of land and additions on the property. | Land | Improvement |
|---|---|---|---|---|
| 2023 | $9,834 | $505,600 | $232,400 | $273,200 |
| 2022 | $8,787 | $505,600 | $232,400 | $273,200 |
| 2021 | $8,681 | $505,600 | $232,400 | $273,200 |
| 2020 | $8,739 | $363,200 | $163,100 | $200,100 |
| 2019 | $8,764 | $363,200 | $163,100 | $200,100 |
| 2018 | $8,760 | $363,200 | $163,100 | $200,100 |
| 2017 | $8,488 | $363,200 | $163,100 | $200,100 |
| 2016 | $8,277 | $363,200 | $163,100 | $200,100 |
| 2015 | $7,943 | $321,300 | $151,600 | $169,700 |
| 2014 | $7,740 | $321,300 | $151,600 | $169,700 |
| 2013 | $7,608 | $318,200 | $144,400 | $173,800 |
Mortgage History
| Date | Status | Loan Amount | Loan Type |
|---|---|---|---|
| Open | $197,000 | Credit Line Revolving | |
| Open | $406,276 | VA | |
| Closed | $403,968 | VA | |
| Previous Owner | $100,000 | Unknown |
Deed History
| Date | Type | Sale Price | Title Company |
|---|---|---|---|
| Warranty Deed | $394,533 | -- | |
| Warranty Deed | -- | -- | |
| Deed | $37,700 | -- |
Similar Homes in the area
Source: PrimeMLS
MLS Number: 5009611
APN: MRMK-000005C-000087
- 27 Valleyview Dr
- 2 Marty Dr
- 3 Powderhouse Rd
- 8 Bean Rd
- 7 Franconia Dr
- 14 Captain Bannon Cir
- 8 Brieann Dr
- 1 Donovan Ct Unit 1
- 155 Indian Rock Rd
- 2 Ichabod Dr
- 34 Currier Rd
- 48 Meetinghouse Rd
- 8 Draycoach Ct
- 6 Whitetail Ridge
- 31 Brenda Ln
- 10 Riverside Dr
- 157 Bedford Rd
- 15 Echo Shore Dr
- 14 Winding Brook Ln
- 1 Danforth Rd
