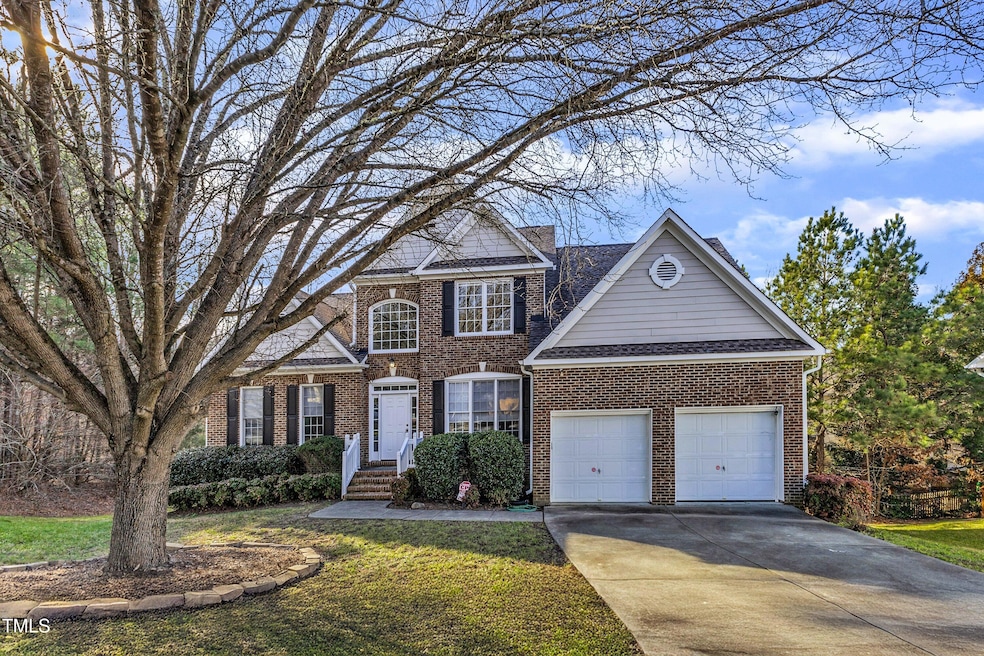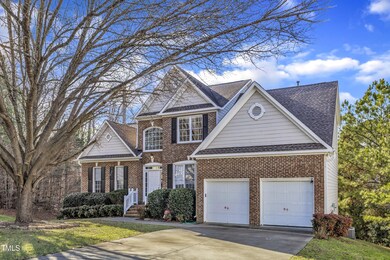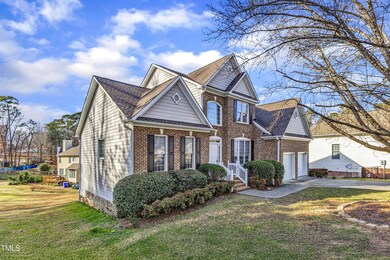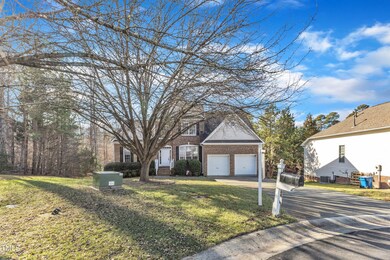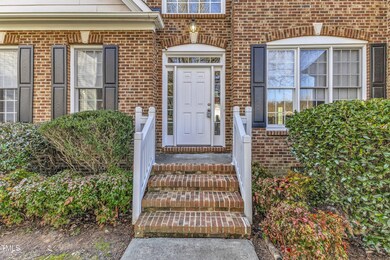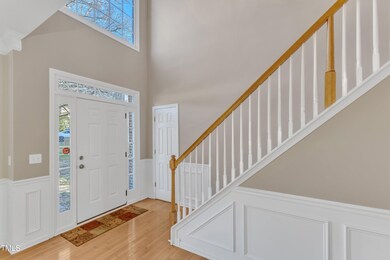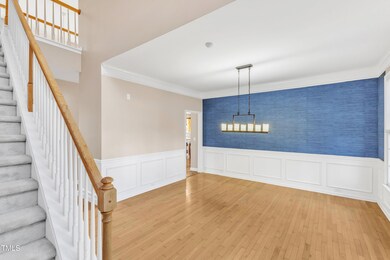
3 Carylynn Ct Durham, NC 27703
Eastern Durham NeighborhoodHighlights
- Transitional Architecture
- Main Floor Primary Bedroom
- Sun or Florida Room
- Wood Flooring
- Loft
- High Ceiling
About This Home
As of March 2025Welcome to this lovely brick-front home, situated in a cul de sac in the highly desired Grove Park Community. From the moment you enter, you're greeted with high-end flooring, soaring ceilings, and an abundance of natural light that flows through the open floor plan.The spacious dining area and fully remodeled kitchen are ideal for both family gatherings and entertaining. Highlights include sleek quartz countertops, a custom island with saddle stools, Bosch appliances, and a chef's pot rack, alongside a large pantry and a custom-shelves laundry room for added convenience. The luxurious downstairs master suite boasts tray ceilings, blackout shades, and an indulgent bathroom with vaulted ceilings and elevated vanities. Cozy up by the gas fireplace or unwind in the backyard, complete with a raised garden bed. Additional perks include an encapsulated walk-in crawl space with tons of potential, garage shelving, and security pre-wiring for CPI. Plus, the home is set up for Google Fiber and cable, ensuring you're connected at all times.
Home Details
Home Type
- Single Family
Est. Annual Taxes
- $3,881
Year Built
- Built in 2000
Lot Details
- 0.25 Acre Lot
- Cul-De-Sac
HOA Fees
- $65 Monthly HOA Fees
Parking
- 2 Car Attached Garage
- Parking Deck
- Front Facing Garage
- Garage Door Opener
- Private Driveway
Home Design
- Transitional Architecture
- Brick Exterior Construction
- Permanent Foundation
- Architectural Shingle Roof
Interior Spaces
- 2,380 Sq Ft Home
- 2-Story Property
- Tray Ceiling
- High Ceiling
- Ceiling Fan
- Gas Log Fireplace
- Entrance Foyer
- Family Room with Fireplace
- Living Room
- Breakfast Room
- Dining Room
- Loft
- Sun or Florida Room
Kitchen
- Electric Oven
- Electric Cooktop
- Microwave
- Plumbed For Ice Maker
- Dishwasher
- Kitchen Island
- Granite Countertops
Flooring
- Wood
- Carpet
- Tile
Bedrooms and Bathrooms
- 4 Bedrooms
- Primary Bedroom on Main
- Walk-In Closet
- Primary bathroom on main floor
- Separate Shower in Primary Bathroom
- Walk-in Shower
Laundry
- Laundry Room
- Laundry on main level
Schools
- Eastway Elementary School
- Lowes Grove Middle School
- Riverside High School
Utilities
- Forced Air Zoned Heating and Cooling System
- Heating System Uses Natural Gas
Community Details
- Association fees include unknown
- Elite Management Association, Phone Number (919) 233-7660
- Grove Park Subdivision
Listing and Financial Details
- Assessor Parcel Number 162402
Map
Home Values in the Area
Average Home Value in this Area
Property History
| Date | Event | Price | Change | Sq Ft Price |
|---|---|---|---|---|
| 03/18/2025 03/18/25 | Sold | $460,000 | -3.2% | $193 / Sq Ft |
| 02/12/2025 02/12/25 | Pending | -- | -- | -- |
| 01/30/2025 01/30/25 | For Sale | $475,000 | -- | $200 / Sq Ft |
Tax History
| Year | Tax Paid | Tax Assessment Tax Assessment Total Assessment is a certain percentage of the fair market value that is determined by local assessors to be the total taxable value of land and additions on the property. | Land | Improvement |
|---|---|---|---|---|
| 2024 | $1,940 | $278,221 | $46,725 | $231,496 |
| 2023 | $1,822 | $278,221 | $46,725 | $231,496 |
| 2022 | $3,561 | $278,221 | $46,725 | $231,496 |
| 2021 | $3,544 | $278,221 | $46,725 | $231,496 |
| 2020 | $3,461 | $278,221 | $46,725 | $231,496 |
| 2019 | $3,461 | $278,221 | $46,725 | $231,496 |
| 2018 | $3,276 | $241,520 | $34,265 | $207,255 |
| 2017 | $3,252 | $241,520 | $34,265 | $207,255 |
| 2016 | $3,142 | $241,520 | $34,265 | $207,255 |
| 2015 | $3,134 | $226,412 | $42,437 | $183,975 |
| 2014 | $3,134 | $226,412 | $42,437 | $183,975 |
Mortgage History
| Date | Status | Loan Amount | Loan Type |
|---|---|---|---|
| Previous Owner | $146,000 | New Conventional | |
| Previous Owner | $84,900 | Credit Line Revolving | |
| Previous Owner | $148,000 | Purchase Money Mortgage | |
| Previous Owner | $173,520 | No Value Available | |
| Closed | $43,380 | No Value Available |
Deed History
| Date | Type | Sale Price | Title Company |
|---|---|---|---|
| Warranty Deed | $460,000 | None Listed On Document | |
| Warranty Deed | $215,000 | -- | |
| Warranty Deed | $190,000 | -- | |
| Warranty Deed | $217,000 | -- |
Similar Homes in Durham, NC
Source: Doorify MLS
MLS Number: 10073718
APN: 162402
- 107 Weslyn Trace Dr
- 3819 Valleydale Dr
- 7 Windsor Glen Dr
- 4201 Hampstead Village Dr
- 318 Sylvias Ct
- 206 Newberry Ln
- 4207 Hampstead Village Dr
- 10 Sandy Bluff Ct
- 512 N Waters Edge Dr
- 420 Feldspar Way
- 510 Guy Walker Way
- 602 N Mineral Springs Rd
- 225 Lodestone Dr
- 5511 Hadrian Dr
- 406 Southshore Pkwy
- 715 Southshore Pkwy
- 406 Sapphire Dr
- 707 Southshore Pkwy
- 409 Sapphire Dr
- 4610 Tyne Dr
