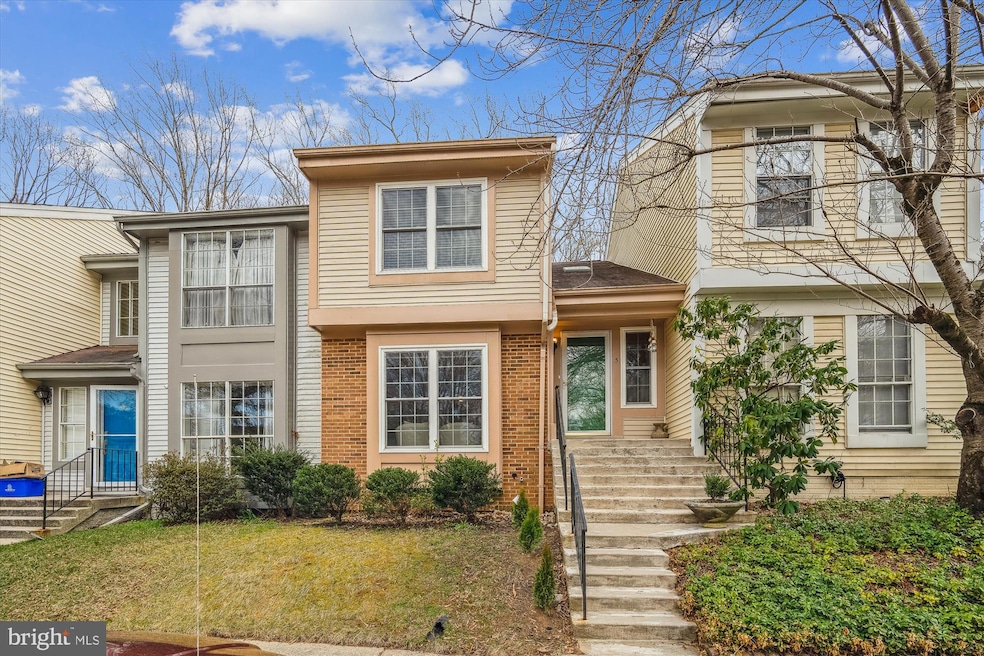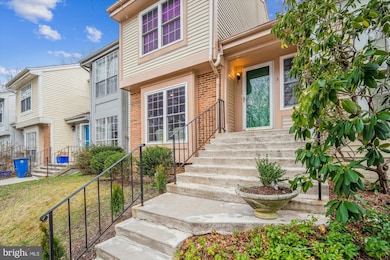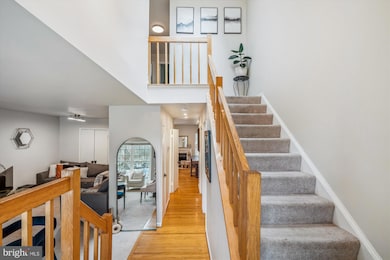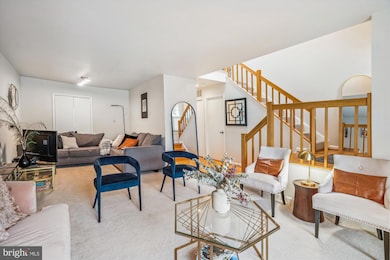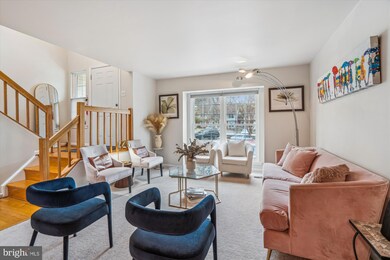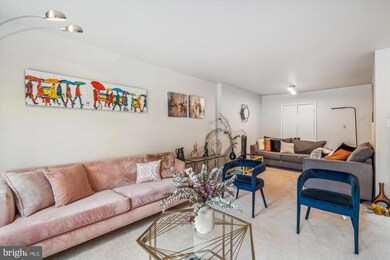
3 Casino Ct Silver Spring, MD 20906
Layhill South NeighborhoodEstimated payment $3,312/month
Total Views
5,902
3
Beds
4
Baths
1,946
Sq Ft
$257
Price per Sq Ft
Highlights
- Colonial Architecture
- 1 Fireplace
- Forced Air Heating and Cooling System
About This Home
Listing coming soon!
Townhouse Details
Home Type
- Townhome
Est. Annual Taxes
- $5,010
Year Built
- Built in 1986
Lot Details
- 1,540 Sq Ft Lot
HOA Fees
- $103 Monthly HOA Fees
Parking
- 1 Parking Space
Home Design
- Colonial Architecture
- Brick Exterior Construction
- Slab Foundation
- Vinyl Siding
Interior Spaces
- Property has 3 Levels
- 1 Fireplace
- Finished Basement
Bedrooms and Bathrooms
- 3 Bedrooms
Utilities
- Forced Air Heating and Cooling System
- Electric Water Heater
Community Details
- Tivoli Subdivision
Listing and Financial Details
- Tax Lot 96
- Assessor Parcel Number 161302459427
Map
Create a Home Valuation Report for This Property
The Home Valuation Report is an in-depth analysis detailing your home's value as well as a comparison with similar homes in the area
Home Values in the Area
Average Home Value in this Area
Tax History
| Year | Tax Paid | Tax Assessment Tax Assessment Total Assessment is a certain percentage of the fair market value that is determined by local assessors to be the total taxable value of land and additions on the property. | Land | Improvement |
|---|---|---|---|---|
| 2024 | $5,010 | $403,867 | $0 | $0 |
| 2023 | $4,852 | $391,633 | $0 | $0 |
| 2022 | $4,519 | $379,400 | $130,000 | $249,400 |
| 2021 | $8,412 | $355,500 | $0 | $0 |
| 2020 | $7,290 | $331,600 | $0 | $0 |
| 2019 | $3,645 | $307,700 | $100,000 | $207,700 |
| 2018 | $3,379 | $305,900 | $0 | $0 |
| 2017 | $3,025 | $304,100 | $0 | $0 |
| 2016 | -- | $302,300 | $0 | $0 |
| 2015 | $2,399 | $290,233 | $0 | $0 |
| 2014 | $2,399 | $278,167 | $0 | $0 |
Source: Public Records
Property History
| Date | Event | Price | Change | Sq Ft Price |
|---|---|---|---|---|
| 04/18/2025 04/18/25 | For Sale | $499,990 | +17.6% | $257 / Sq Ft |
| 08/08/2022 08/08/22 | Sold | $425,000 | -4.3% | $218 / Sq Ft |
| 07/08/2022 07/08/22 | Pending | -- | -- | -- |
| 06/06/2022 06/06/22 | For Sale | $444,000 | 0.0% | $228 / Sq Ft |
| 05/31/2022 05/31/22 | Price Changed | $444,000 | 0.0% | $228 / Sq Ft |
| 03/27/2018 03/27/18 | Rented | $2,300 | 0.0% | -- |
| 03/27/2018 03/27/18 | Under Contract | -- | -- | -- |
| 12/14/2017 12/14/17 | For Rent | $2,300 | -- | -- |
Source: Bright MLS
Deed History
| Date | Type | Sale Price | Title Company |
|---|---|---|---|
| Deed | $425,000 | None Listed On Document | |
| Deed | -- | -- | |
| Deed | -- | -- | |
| Deed | $339,500 | -- | |
| Deed | $144,500 | -- |
Source: Public Records
Mortgage History
| Date | Status | Loan Amount | Loan Type |
|---|---|---|---|
| Open | $412,250 | New Conventional | |
| Previous Owner | $281,200 | New Conventional | |
| Previous Owner | $289,960 | Stand Alone Second | |
| Previous Owner | $303,500 | Stand Alone Refi Refinance Of Original Loan | |
| Previous Owner | $303,500 | Stand Alone Refi Refinance Of Original Loan |
Source: Public Records
Similar Homes in Silver Spring, MD
Source: Bright MLS
MLS Number: MDMC2174352
APN: 13-02459427
Nearby Homes
- 21 Tivoli Lake Ct
- 1618 Nordic Hill Cir
- 1420 Billman Ln
- 1108 Autumn Brook Ave
- 13251 Tivoli Lake Blvd
- 715 Hawkesbury Ln
- 1539 Rabbit Hollow Place
- 1953 Hickory Hill Ln
- 12901 Bluet Ln
- 13002 Camellia Dr
- 13716 Night Sky Dr
- 359 Scott Dr
- 513 Cosgrave Way
- 1408 Foggy Glen Ct
- 2211 Greenery Ln
- 2202 Greenery Ln Unit 301
- 13201 Locksley Ln
- 1400 Foggy Glen Ct
- 104 Delford Ave
- 123 Klee Alley
