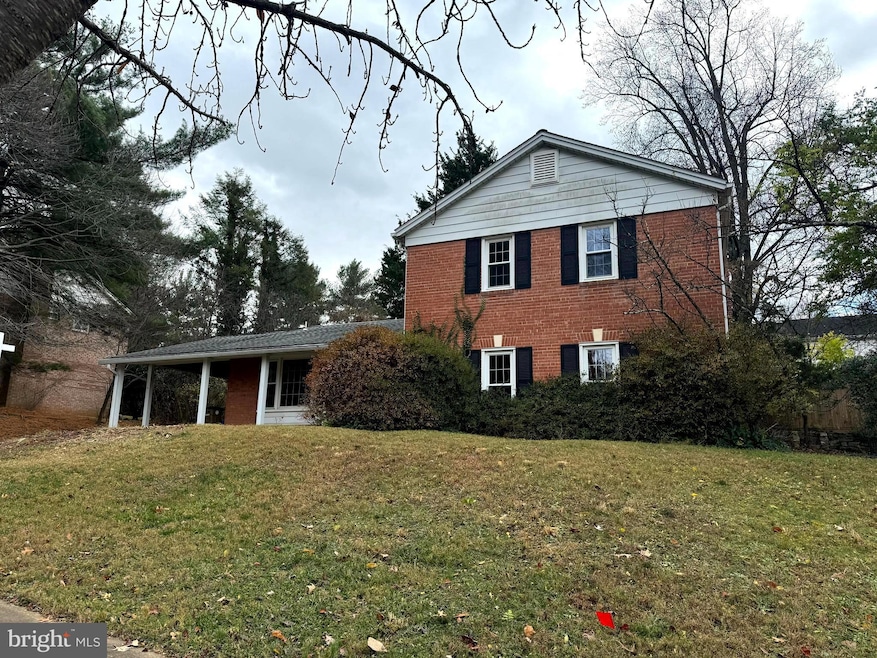
3 Clemson Ct Rockville, MD 20850
West Rockville Neighborhood
4
Beds
2.5
Baths
2,461
Sq Ft
9,898
Sq Ft Lot
Highlights
- 1 Fireplace
- No HOA
- Living Room
- College Gardens Elementary School Rated A
- Breakfast Room
- Entrance Foyer
About This Home
As of January 2025Diamond in the Rough! This 4 bedroom, 2.5 bath home has a ton of potential but needs a TOTAL overhaul-perfect for flipping or a seriously handy homeowner. This home features over 3,100 sq. ft. of space once the basement is finished. Almost everything is original, including the hardwood floors on the main and bedroom levels which were covered with carpet since the house was built in 1967. House was appraised at list price.
Cash or construction loans only.
Home Details
Home Type
- Single Family
Est. Annual Taxes
- $9,406
Year Built
- Built in 1967
Lot Details
- 9,898 Sq Ft Lot
- Property is zoned R90
Home Design
- Split Level Home
- Brick Exterior Construction
- Block Foundation
- Aluminum Siding
Interior Spaces
- Property has 4 Levels
- 1 Fireplace
- Entrance Foyer
- Family Room
- Living Room
- Breakfast Room
- Dining Room
- Unfinished Basement
Bedrooms and Bathrooms
- 4 Bedrooms
Parking
- 3 Parking Spaces
- 2 Driveway Spaces
- 1 Attached Carport Space
Schools
- Beall Elementary School
- Julius West Middle School
- Richard Montgomery High School
Utilities
- Central Heating and Cooling System
- Electric Water Heater
Community Details
- No Home Owners Association
- College Gardens Subdivision
Listing and Financial Details
- Tax Lot 10
- Assessor Parcel Number 160400238326
Map
Create a Home Valuation Report for This Property
The Home Valuation Report is an in-depth analysis detailing your home's value as well as a comparison with similar homes in the area
Home Values in the Area
Average Home Value in this Area
Property History
| Date | Event | Price | Change | Sq Ft Price |
|---|---|---|---|---|
| 01/03/2025 01/03/25 | Sold | $625,000 | -20.4% | $254 / Sq Ft |
| 12/10/2024 12/10/24 | Pending | -- | -- | -- |
| 11/23/2024 11/23/24 | For Sale | $785,000 | -- | $319 / Sq Ft |
Source: Bright MLS
Tax History
| Year | Tax Paid | Tax Assessment Tax Assessment Total Assessment is a certain percentage of the fair market value that is determined by local assessors to be the total taxable value of land and additions on the property. | Land | Improvement |
|---|---|---|---|---|
| 2024 | $9,406 | $652,500 | $369,600 | $282,900 |
| 2023 | $7,255 | $625,367 | $0 | $0 |
| 2022 | $6,759 | $598,233 | $0 | $0 |
| 2021 | $6,401 | $571,100 | $352,000 | $219,100 |
| 2020 | $6,401 | $569,667 | $0 | $0 |
| 2019 | $6,393 | $568,233 | $0 | $0 |
| 2018 | $6,414 | $566,800 | $319,900 | $246,900 |
| 2017 | $7,195 | $551,733 | $0 | $0 |
| 2016 | -- | $536,667 | $0 | $0 |
| 2015 | $5,798 | $521,600 | $0 | $0 |
| 2014 | $5,798 | $514,167 | $0 | $0 |
Source: Public Records
Deed History
| Date | Type | Sale Price | Title Company |
|---|---|---|---|
| Deed | $625,000 | Emerald Title & Escrow |
Source: Public Records
Similar Homes in Rockville, MD
Source: Bright MLS
MLS Number: MDMC2156928
APN: 04-00238326
Nearby Homes
- 740 College Pkwy
- 674 College Pkwy
- 513 Bradford Dr
- 710 Fordham St
- 805 Duke St
- 818 Fordham St
- 802 Aster Blvd
- 11 Pitt Ct
- 15 Pitt Ct
- 507 Mannakee St
- 706 Ivy League Ln
- 845 Azalea Dr Unit 27-845
- 862 Azalea Dr Unit 20-862
- 16072 Frederick Rd
- 16074 Frederick Rd
- 16076 Frederick Rd
- 16078 Frederick Rd
- 4 Hawthorn Ct
- 16082 Frederick Rd
- 16086 Frederick Rd
