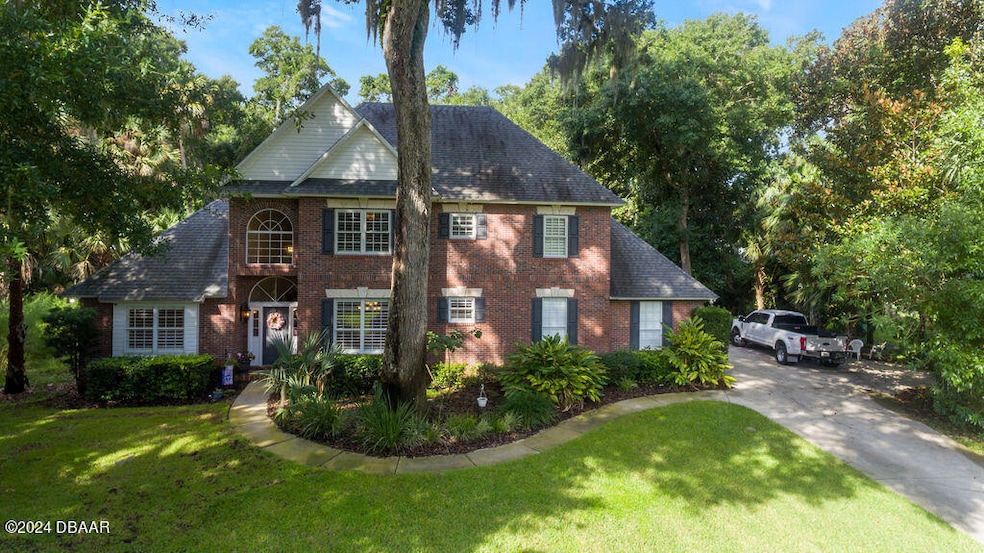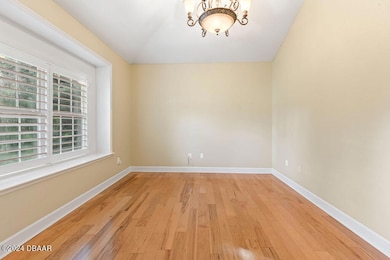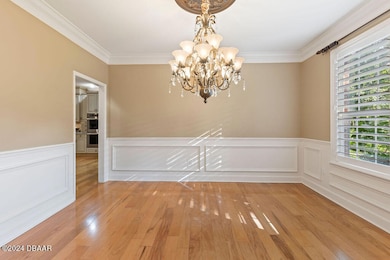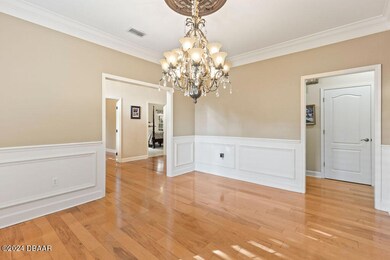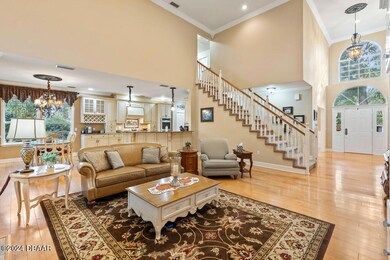
3 Coacochee Dr Flagler Beach, FL 32136
Estimated payment $5,030/month
Highlights
- Deck
- Vaulted Ceiling
- Wood Flooring
- Old Kings Elementary School Rated A-
- Traditional Architecture
- Screened Porch
About This Home
Enjoy the utter elegance of Sugar Mill Plantation. Oversized lots, varied architectural styles... one home more beautiful than the next. This stately Georgian home sits high up on a hill and is surrounding by just enough woods to provide the epitome of privacy. Offering 4 bedrooms, 3-1/2 baths, on two levels, with an exceptionally versatile floor plan, this home works perfectly for the homeowner who has a large family or just needs plenty of room for guests. On the main floor you have everything the homeowner would need for everyday life without having to go upstairs. Enter through the front door into your two-story foyer. On the left you have a formal living room, den, or home office with glass French doors. On your right, a beautiful formal dining room. Ahead you have a very large family room (with 17' ceilings), large enough for a family sized sectional, with a built-in entertainment center and a lovely gas fireplace. This beautiful family room is open to the kitchen and breakfast nook. The whole first level, with the exception of the wet areas, has gorgeous hickory wood flooring and neutral paint. Off the family room is a large master suite with travertine floors, and a totally renovated master bath. The bath features a 5' x6' frameless glass shower, his and her vanities and a freestanding soaking tub. There are his and her walk-in closets with built in cabinetry. The kitchen is stunning with cream color glazed cabinetry, and beautiful stainless appliances including double ovens, an LG refrigerator and gas cooktop! There is also a powder room for guests and a nice laundry room with built-in cabinetry and a built-in sink. Upstairs, you have two very large guest bedrooms with a shared full bath, and a third guest bedroom with private en suite bath. Outside we have a beautiful covered and screened lanai with a large salt system pool. The landscaping has been kept full for complete privacy. There is still plenty of room for children to play or pets to run. If you have very traditional taste, this home is a dream come true. If you have more modern taste, this home would be super easy to transform for little investment. This is a beautiful home that must really be seen to appreciate. Schedule a showing today! Square footage received from tax rolls. All information is deemed reliable but cannot be guaranteed.
Home Details
Home Type
- Single Family
Est. Annual Taxes
- $6,079
Year Built
- Built in 1996
Lot Details
- 0.55 Acre Lot
HOA Fees
- $58 Monthly HOA Fees
Parking
- 2 Car Attached Garage
- Garage Door Opener
Home Design
- Traditional Architecture
- Brick or Stone Mason
- Slab Foundation
- Frame Construction
- Shingle Roof
Interior Spaces
- 3,670 Sq Ft Home
- 2-Story Property
- Vaulted Ceiling
- Ceiling Fan
- Entrance Foyer
- Living Room
- Dining Room
- Den
- Screened Porch
- Utility Room
- Laundry in unit
Kitchen
- Breakfast Area or Nook
- Eat-In Kitchen
- Breakfast Bar
- Electric Oven
- Electric Cooktop
- Microwave
- Dishwasher
- Kitchen Island
Flooring
- Wood
- Carpet
- Tile
Bedrooms and Bathrooms
- 4 Bedrooms
- Walk-In Closet
- Separate Shower in Primary Bathroom
Outdoor Features
- Deck
- Screened Patio
Utilities
- Forced Air Zoned Heating and Cooling System
- Heat Pump System
- Septic Tank
- Cable TV Available
Community Details
- Association fees include ground maintenance
- Sugar Mill Plantation Subdivision
- On-Site Maintenance
Listing and Financial Details
- Assessor Parcel Number 37-12-31-5627-00000-0860
Map
Home Values in the Area
Average Home Value in this Area
Tax History
| Year | Tax Paid | Tax Assessment Tax Assessment Total Assessment is a certain percentage of the fair market value that is determined by local assessors to be the total taxable value of land and additions on the property. | Land | Improvement |
|---|---|---|---|---|
| 2024 | $5,951 | $440,327 | -- | -- |
| 2023 | $5,951 | $427,502 | $0 | $0 |
| 2022 | $5,702 | $415,051 | $0 | $0 |
| 2021 | $5,629 | $402,963 | $0 | $0 |
| 2020 | $5,628 | $397,399 | $0 | $0 |
| 2019 | $5,342 | $373,336 | $0 | $0 |
| 2018 | $5,254 | $361,584 | $0 | $0 |
| 2017 | $4,960 | $337,813 | $0 | $0 |
| 2016 | $4,894 | $328,738 | $0 | $0 |
| 2015 | $5,051 | $335,379 | $0 | $0 |
| 2014 | $5,055 | $330,436 | $0 | $0 |
Property History
| Date | Event | Price | Change | Sq Ft Price |
|---|---|---|---|---|
| 03/18/2025 03/18/25 | For Sale | $799,900 | +58.4% | $218 / Sq Ft |
| 10/18/2019 10/18/19 | Sold | $505,000 | 0.0% | $138 / Sq Ft |
| 09/08/2019 09/08/19 | Pending | -- | -- | -- |
| 05/30/2019 05/30/19 | For Sale | $505,000 | -- | $138 / Sq Ft |
Deed History
| Date | Type | Sale Price | Title Company |
|---|---|---|---|
| Warranty Deed | $505,000 | Covenant Closing & Ttl Svcs | |
| Warranty Deed | $350,000 | -- | |
| Warranty Deed | $208,000 | -- | |
| Warranty Deed | $206,000 | -- | |
| Warranty Deed | $44,200 | -- |
Mortgage History
| Date | Status | Loan Amount | Loan Type |
|---|---|---|---|
| Open | $392,266 | New Conventional | |
| Closed | $404,000 | New Conventional | |
| Previous Owner | $319,000 | Unknown | |
| Previous Owner | $50,000 | Credit Line Revolving | |
| Previous Owner | $280,000 | No Value Available | |
| Previous Owner | $140,000 | No Value Available |
Similar Homes in Flagler Beach, FL
Source: Daytona Beach Area Association of REALTORS®
MLS Number: 1210879
APN: 37-12-31-5627-00000-0860
- 1 Wilderness Run
- 10 Whitehall Ct
- 46 Audubon Ln
- 48 Audubon Ln
- 10 Hickory Ln
- 8 Bulows Landing
- 6 Bulows Landing
- 6 Whitehall Ct
- 2 Bulows Landing
- 125 Habersham Dr
- 9 S Sugar Mill Ln
- 6 Willow Trace
- 55 Winthrop Ln
- 73 Claremount Dr
- 9 Eagle Lake Dr
- 49 Winthrop Ln
- 104 Habersham Dr
- 8 Ivey Ln
- 57 Claremount Dr
- 39 Turtle Ridge Dr
