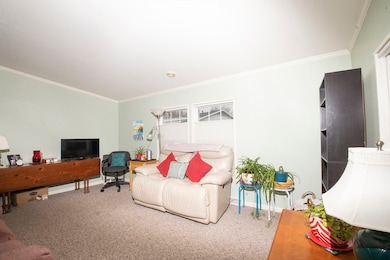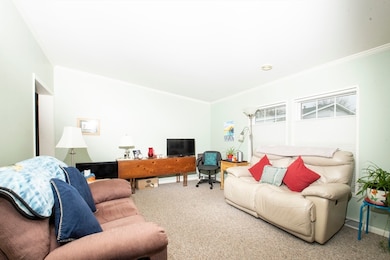
3 Country Dr Unit Drive Bridgewater, MA 02324
Estimated payment $1,776/month
Highlights
- Popular Property
- Deck
- Sun or Florida Room
- Senior Community
- Ranch Style House
- No HOA
About This Home
Manufactured home in High Pond Estates Over 55 Community. This very nice 5 room, 2 bedroom,1 den, 2 bath home has a 3 season sun porch is move in ready. The flow in this home is very comfortable. Main bedroom has a spacious closet, a private bathroom (with laundry) and a walk in shower . Kitchen-Dining area has sliders leading to large 3 season porch. Out back there is a good sized deck and shed. This home has been very well kept and awaiting new owners. No dogs allowed in this complex. No one under 55 can live here. No motorcycles allowed. The monthly fee $776. There is a limit of 3 people residing in home. Children are not permitted to use the community center. Credit reports must be free of charge-offs, delinquencies, or bankruptcies—any of these will result in automatic denial (per association). Monthly fee includes land lease, plowing of roads (road maintenance) , taxes, trash pickup and community center. Community center has a pool, library, pool table, kitchen area. See pics.
Home Details
Home Type
- Single Family
Year Built
- Built in 1993
Lot Details
- Property fronts a private road
- Level Lot
Home Design
- Manufactured Home on a slab
- Ranch Style House
- Shingle Roof
- Modular or Manufactured Materials
Interior Spaces
- 1,344 Sq Ft Home
- Den
- Sun or Florida Room
- Washer and Electric Dryer Hookup
Kitchen
- Range
- Dishwasher
- Trash Compactor
Flooring
- Wall to Wall Carpet
- Laminate
Bedrooms and Bathrooms
- 2 Bedrooms
- Walk-In Closet
- 2 Full Bathrooms
- Separate Shower
Parking
- 2 Car Parking Spaces
- Driveway
- Paved Parking
- Open Parking
- Off-Street Parking
Outdoor Features
- Deck
- Enclosed patio or porch
Utilities
- Forced Air Heating and Cooling System
- Heating System Uses Natural Gas
- Gas Water Heater
Community Details
- Senior Community
- No Home Owners Association
- High Pond Estates Subdivision
Map
Home Values in the Area
Average Home Value in this Area
Property History
| Date | Event | Price | Change | Sq Ft Price |
|---|---|---|---|---|
| 04/17/2025 04/17/25 | Price Changed | $269,900 | -3.6% | $201 / Sq Ft |
| 03/27/2025 03/27/25 | For Sale | $279,900 | 0.0% | $208 / Sq Ft |
| 03/17/2025 03/17/25 | Pending | -- | -- | -- |
| 03/12/2025 03/12/25 | For Sale | $279,900 | -- | $208 / Sq Ft |
Similar Homes in Bridgewater, MA
Source: MLS Property Information Network (MLS PIN)
MLS Number: 73344605
- 27 Trailwood Dr
- 67 Country Dr
- 10 Trailwood Dr
- 82 Trailwood Dr
- 3 Sunstone Place
- 63 Brookstone Dr
- 132 Old Plymouth St Unit B
- 132 Old Plymouth St Unit A
- 1265 Old Plymouth St
- 1373 Plymouth St Unit 1373
- 1393 Plymouth St Unit 1393
- 32 Old Plymouth St
- 32 Robins St
- 1662 Plymouth St
- 2248 Washington St
- 16 Acorn Cir
- 0 Three Rivers Dr
- 5 Terry Ln
- 2045 Washington St
- 50 Erbeck Circle Extension






