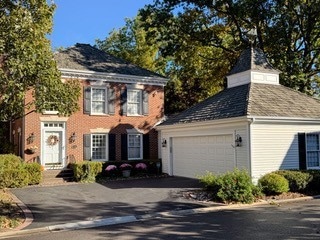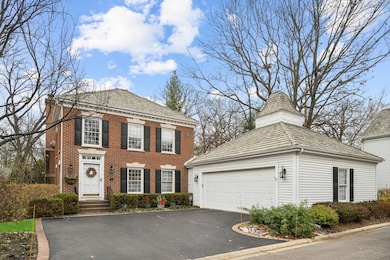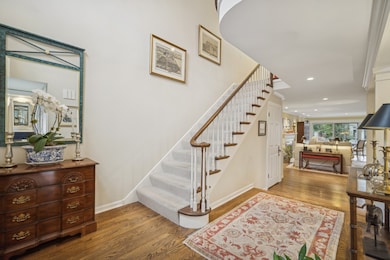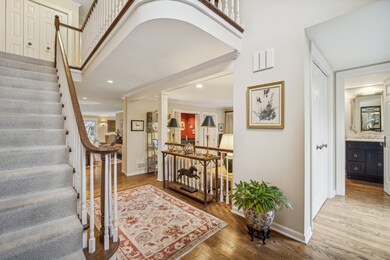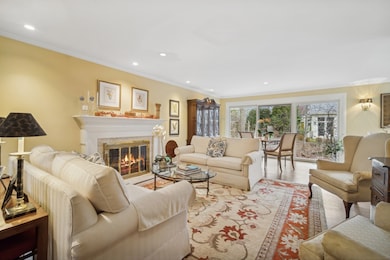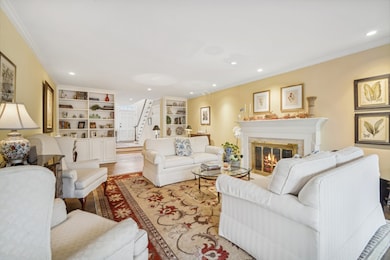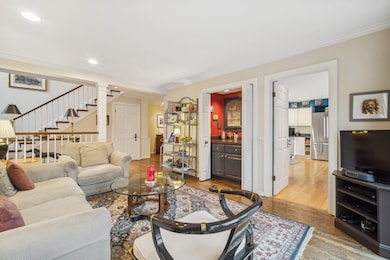
3 Court of Wilmington Lincolnshire, IL 60069
Lincolnshire Woodlands NeighborhoodEstimated payment $5,100/month
Highlights
- Waterfront
- Colonial Architecture
- Mature Trees
- Laura B. Sprague School Rated A-
- Landscaped Professionally
- Community Lake
About This Home
This welcoming classic colonial is situated on one the most picturesque lots in desirable Wood Creek Courts. It has water and fountain views from every major room in the house. Sunny, beautifully appointed, generous room sizes, hardwood floors throughout the first floor, custom built-ins in living room, eat-in kitchen has SS appliances, granite counters, and a pantry cabinet. Huge primary suite with 3 custom closets, primary bathroom contains double vanity, soaking tub and separate walk-in shower. Partially finished basement has large rec room with an office area and built-ins, 2 separate storage areas, & cedar closet. Fabulous outdoor space has deck & patio. Great house for entertaing. On a personal note this has been my own home for 18 wonderful years and I loved every minute of living there!
Open House Schedule
-
Sunday, April 27, 20251:00 to 3:00 pm4/27/2025 1:00:00 PM +00:004/27/2025 3:00:00 PM +00:00Stunning 2 bedroom, 2.1 bath colonial situated on one of the prettiest lots in Wood Creek Courts . Breathtaking fountain and pond views from most windows. Feel like your on vacation all year long!Add to Calendar
Home Details
Home Type
- Single Family
Est. Annual Taxes
- $13,750
Year Built
- Built in 1978
Lot Details
- 5,097 Sq Ft Lot
- Lot Dimensions are 60x85
- Waterfront
- Cul-De-Sac
- Landscaped Professionally
- Paved or Partially Paved Lot
- Mature Trees
- Wooded Lot
HOA Fees
- $333 Monthly HOA Fees
Parking
- 2.5 Car Garage
- Driveway
- Parking Included in Price
Home Design
- Colonial Architecture
- Brick Exterior Construction
- Shake Roof
- Concrete Perimeter Foundation
Interior Spaces
- 2,556 Sq Ft Home
- 2-Story Property
- Built-In Features
- Bookcases
- Bar Fridge
- Skylights
- Attached Fireplace Door
- Gas Log Fireplace
- Family Room
- Living Room with Fireplace
- L-Shaped Dining Room
- Recreation Room
- Water Views
- Partial Basement
- Unfinished Attic
Kitchen
- Cooktop
- Microwave
- Dishwasher
- Stainless Steel Appliances
- Disposal
Flooring
- Wood
- Carpet
Bedrooms and Bathrooms
- 2 Bedrooms
- 2 Potential Bedrooms
- Walk-In Closet
- Dual Sinks
- Soaking Tub
- Separate Shower
Laundry
- Laundry Room
- Dryer
- Washer
Outdoor Features
- Balcony
- Deck
- Patio
- Utility Building
Schools
- Laura B Sprague Elementary School
- Daniel Wright Junior High School
- Adlai E Stevenson High School
Utilities
- Forced Air Heating and Cooling System
- Heating System Uses Natural Gas
Listing and Financial Details
- Homeowner Tax Exemptions
- Senior Freeze Tax Exemptions
Community Details
Overview
- Association fees include scavenger, snow removal
- Linda Ekenberg Association, Phone Number (847) 267-1650
- Wood Creek Courts Subdivision, 2 Story Colonial Floorplan
- Property managed by Ekenberg & Ekenberg
- Community Lake
Amenities
- No Laundry Facilities
Map
Home Values in the Area
Average Home Value in this Area
Tax History
| Year | Tax Paid | Tax Assessment Tax Assessment Total Assessment is a certain percentage of the fair market value that is determined by local assessors to be the total taxable value of land and additions on the property. | Land | Improvement |
|---|---|---|---|---|
| 2023 | $13,750 | $164,617 | $47,550 | $117,067 |
| 2022 | $13,440 | $159,201 | $45,985 | $113,216 |
| 2021 | $12,917 | $157,484 | $45,489 | $111,995 |
| 2020 | $12,599 | $158,021 | $45,644 | $112,377 |
| 2019 | $12,231 | $157,439 | $45,476 | $111,963 |
| 2018 | $11,999 | $158,886 | $49,441 | $109,445 |
| 2017 | $11,821 | $155,177 | $48,287 | $106,890 |
| 2016 | $11,325 | $148,595 | $46,239 | $102,356 |
| 2015 | $11,061 | $138,964 | $43,242 | $95,722 |
| 2014 | $8,051 | $104,226 | $46,442 | $57,784 |
| 2012 | $7,911 | $104,435 | $46,535 | $57,900 |
Property History
| Date | Event | Price | Change | Sq Ft Price |
|---|---|---|---|---|
| 04/22/2025 04/22/25 | For Sale | $650,000 | -- | $254 / Sq Ft |
Deed History
| Date | Type | Sale Price | Title Company |
|---|---|---|---|
| Warranty Deed | -- | None Listed On Document | |
| Deed | $600,000 | St |
Mortgage History
| Date | Status | Loan Amount | Loan Type |
|---|---|---|---|
| Previous Owner | $391,900 | New Conventional | |
| Previous Owner | $50,000 | Credit Line Revolving | |
| Previous Owner | $417,000 | Adjustable Rate Mortgage/ARM | |
| Previous Owner | $417,000 | Unknown | |
| Previous Owner | $63,000 | Unknown | |
| Previous Owner | $417,000 | Purchase Money Mortgage | |
| Previous Owner | $265,000 | Credit Line Revolving |
Similar Homes in the area
Source: Midwest Real Estate Data (MRED)
MLS Number: 12344742
APN: 15-13-402-014
- 8 Court of Bucks County
- 6 Robin Hood Ct
- 4 Story Book Ln
- 125 Camden Ct
- 2 Wellington Ct Unit 2
- 14 Sommerset Ln
- 2 Cornell Dr
- 21 Dukes Ln Unit 3
- 2141 Woodland Ln N
- 1613 Wedgewood Dr
- 1940 Rollingwoods Ln
- 2000 Clendenin Ln
- 1849 Robinwood Ln
- 1845 Strenger Ln
- 1611 Wedgewood Dr
- 1 Preston Ct
- 1620 Devonshire Ln
- 8 Coventry Ln
- 23455 N Elm Rd
- 1959 Windridge Dr
