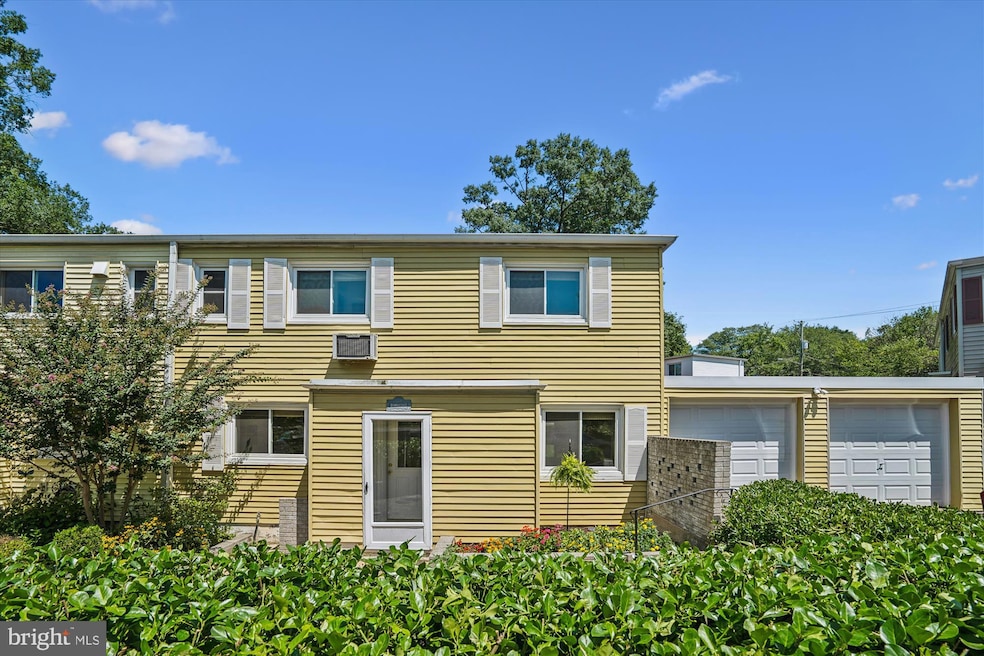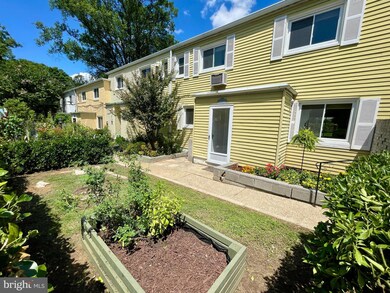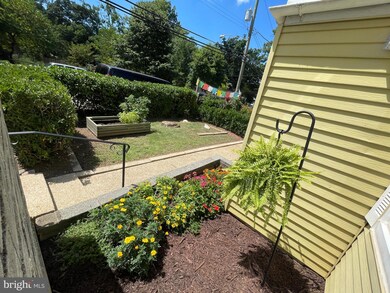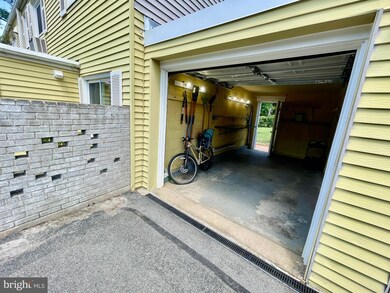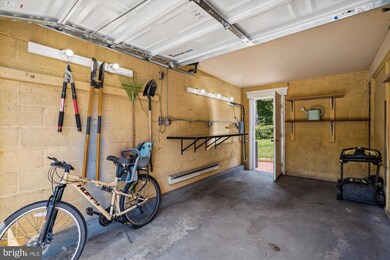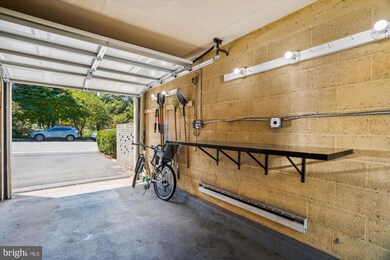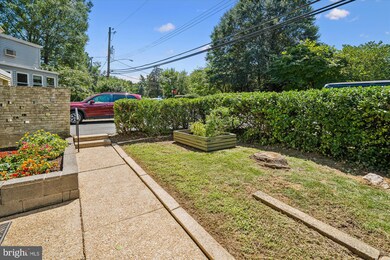
3 D Gardenway Greenbelt, MD 20770
Highlights
- Fitness Center
- Newspaper Service
- Lake Privileges
- Eleanor Roosevelt High School Rated A
- View of Trees or Woods
- Colonial Architecture
About This Home
As of September 2024Welcome home to this extremely rare Greenbelt Co-Op townhome, with ATTACHED GARAGE and ATTACHED DRIVEWAY! One of very few units in GHI that offers off-street parking, and a workshop/storage space/one car garage attached to the home.
Privacy hedges surround both front and back yard, creating a sense of seclusion, and are complemented by mature trees and colorful flowers. The expansive backyard provides ample space for outdoor enjoyment, with a brick patio adorned with bistro lights, allowing for pleasant relaxation. The property also backs to a shared park with swing sets and jungle gym.
Inside, huge windows flood the space with natural light and scenic views. The main floor showcases brand new flooring and an open kitchen layout, allowing for effortless flow and functionality. Exposed brick accents add character and warmth to the living areas. A smart and practical half-bath was added to the main level for convenience. The large primary bedroom features his-and-hers built-in closets, as well as a walk-in closet for abundant storage.
Situated in the most optimal location within Old Greenbelt - enjoy a quick 5 minute walk to the city center, consisting of the Co-Op grocery store, historic movie theater, New Deal Café, the community center, youth center, library, and aquatic/fitness center with indoor and outdoor pool. 10 minute walk to Greenbelt Lake, and Eleanor Roosevelt High School. Quick access to B/W Parkway and the Capital Beltway.
Property Details
Home Type
- Co-Op
Est. Annual Taxes
- $4,038
Year Built
- Built in 1936
Lot Details
- Backs To Open Common Area
- Southwest Facing Home
- Privacy Fence
- Chain Link Fence
- Decorative Fence
- Landscaped
- Planted Vegetation
- Secluded Lot
- Corner Lot
- Level Lot
- Cleared Lot
- Partially Wooded Lot
- Backs to Trees or Woods
- Back and Front Yard
- Property is in excellent condition
HOA Fees
- $860 Monthly HOA Fees
Parking
- 1 Car Attached Garage
- 1 Driveway Space
- Front Facing Garage
- Assigned Parking
- Secure Parking
Property Views
- Woods
- Garden
Home Design
- Colonial Architecture
Interior Spaces
- 1,050 Sq Ft Home
- Property has 2 Levels
- Brick Wall or Ceiling
- Replacement Windows
- Insulated Windows
- Sliding Windows
- Window Screens
- Insulated Doors
- Crawl Space
- Stacked Washer and Dryer
Kitchen
- Stove
- Cooktop
- Microwave
Flooring
- Carpet
- Luxury Vinyl Plank Tile
Bedrooms and Bathrooms
- 2 Bedrooms
Accessible Home Design
- Grab Bars
- Halls are 36 inches wide or more
Eco-Friendly Details
- Energy-Efficient Windows
Outdoor Features
- Lake Privileges
- Brick Porch or Patio
- Exterior Lighting
- Outdoor Storage
- Rain Gutters
Schools
- Greenbelt Elementary School
- Eleanor Roosevelt High School
Utilities
- Ductless Heating Or Cooling System
- Electric Baseboard Heater
- Electric Water Heater
Listing and Financial Details
- Assessor Parcel Number 17214046355
Community Details
Overview
- $2,000 Capital Contribution Fee
- Association fees include common area maintenance, custodial services maintenance, exterior building maintenance, insurance, management, parking fee, recreation facility, reserve funds, road maintenance, snow removal, taxes
- Greenbelt Homes Inc. Condos
- Greenbelt Homes Subdivision
- Community Lake
Amenities
- Newspaper Service
- Picnic Area
- Common Area
- Beauty Salon
- Game Room
- Community Center
- Meeting Room
- Community Library
- Recreation Room
- Convenience Store
- Community Storage Space
Recreation
- Tennis Courts
- Baseball Field
- Soccer Field
- Community Basketball Court
- Volleyball Courts
- Community Playground
- Fitness Center
- Community Indoor Pool
- Pool Membership Available
- Jogging Path
- Bike Trail
Pet Policy
- Pets Allowed
Map
Home Values in the Area
Average Home Value in this Area
Property History
| Date | Event | Price | Change | Sq Ft Price |
|---|---|---|---|---|
| 09/27/2024 09/27/24 | Sold | $330,000 | -2.9% | $314 / Sq Ft |
| 08/19/2024 08/19/24 | Pending | -- | -- | -- |
| 08/15/2024 08/15/24 | For Sale | $340,000 | -- | $324 / Sq Ft |
About the Listing Agent

Ready to make a move, but don't know where to start?
Buying or selling a home is a significant life event, but it doesn’t have to be stressful. Her past clients will tell you - Rachel is a professional problem solver and has a creative solution for almost anything. Whether you're a first-time homebuyer, looking to upgrade, or downsizing, she is happy to provide strategic advice and continued support to ease the transition every step of the way. Rachel has over a decade of professional
Rachel's Other Listings
Source: Bright MLS
MLS Number: MDPG2122552
- 24 D Ridge Rd
- 4 Gardenway
- 36 Ridge Rd
- 58M Crescent Rd
- 18 P Ridge Rd
- 18 Ridge Rd
- 7714 Hanover Pkwy Unit 108
- 7714 Hanover Pkwy Unit 204
- 7704 Hanover Pkwy Unit 201
- 7806 Hanover Pkwy Unit 104
- 7804 Hanover Pkwy Unit 292
- 43 C Ridge Rd
- 2 Northway
- 10 Southway
- 16 J Ridge Rd
- 7724 Mandan Rd
- 7927 Mandan Rd Unit 203
- 8007 Mandan Rd Unit 613
- 8017 Mandan Rd Unit 102
- 5 B Ridge Rd
