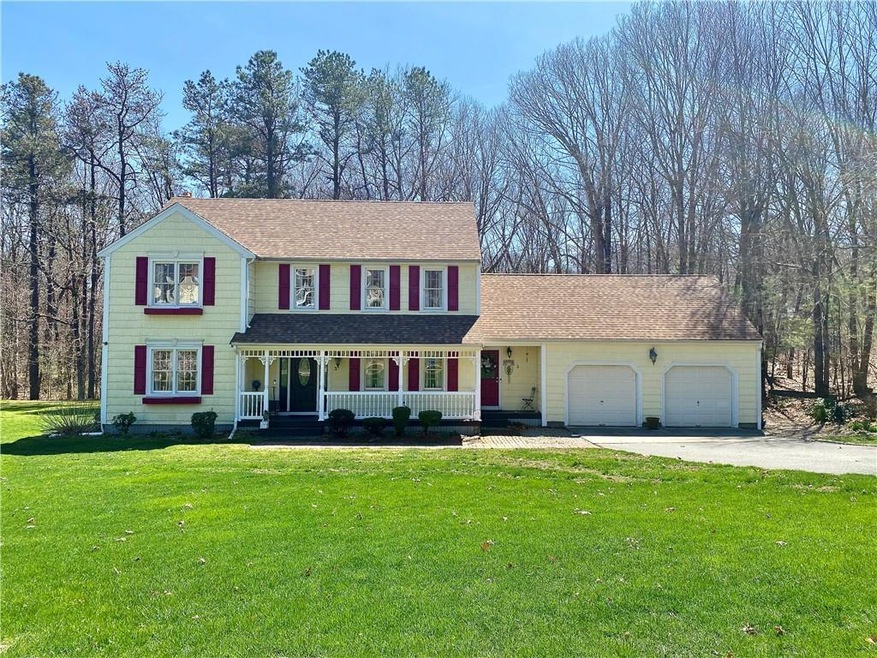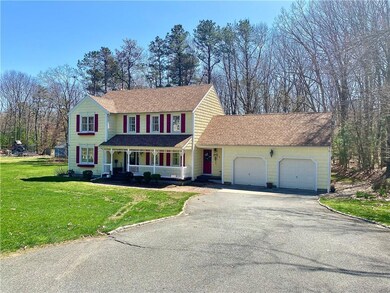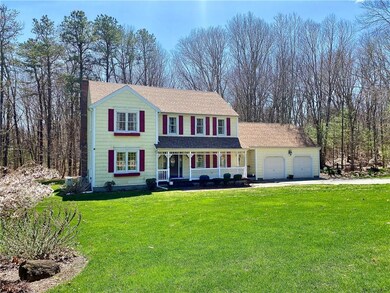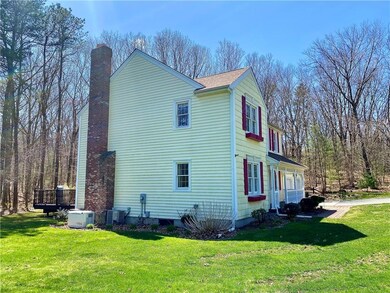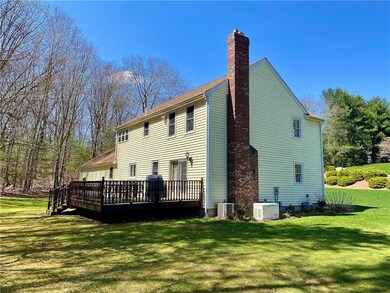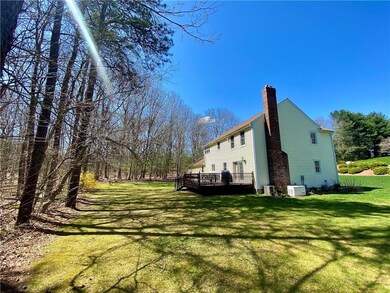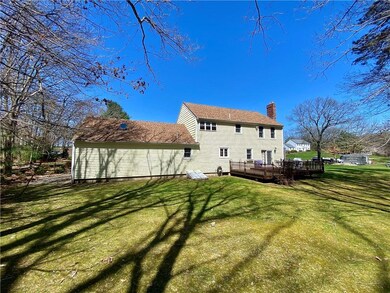
3 Dorene Dr North Smithfield, RI 02896
North Smithfield NeighborhoodHighlights
- Colonial Architecture
- Wood Flooring
- Bathtub with Shower
- North Smithfield Middle School Rated A-
- 2 Car Attached Garage
- Central Air
About This Home
As of May 2022Meticulously maintained colonial in North Smithfield, both inside and out. 4 bedrooms with option of 5th bedroom or "bonus" room (office/gym/etc) over garage with private entrance. 2.5 baths, including master suite. 1.5 acres with plenty of privacy. Farmers porch in front and expansive deck in rear. Open living from family room to kitchen, formal dining, and formal living room. Granite kitchen, family room fireplace, hardwood floors, and custom moldings throughout. 1st floor laundry, 4 zone gas heat, central air, and Generac whole house gas generator. 200 amp electric throughout house with 100 amp sub box for basement workbench. Interior and bulkhead basement access. Beautifully manicured lawn with in-ground sprinkler system.
Home Details
Home Type
- Single Family
Est. Annual Taxes
- $6,199
Year Built
- Built in 1995
Lot Details
- 1.57 Acre Lot
Parking
- 2 Car Attached Garage
Home Design
- Colonial Architecture
- Vinyl Siding
- Concrete Perimeter Foundation
Interior Spaces
- 2-Story Property
- Fireplace Features Masonry
Flooring
- Wood
- Carpet
- Vinyl
Bedrooms and Bathrooms
- 4 Bedrooms
- Bathtub with Shower
Unfinished Basement
- Basement Fills Entire Space Under The House
- Interior and Exterior Basement Entry
Utilities
- Central Air
- Heating System Uses Gas
- Baseboard Heating
- Heating System Uses Steam
- 200+ Amp Service
- Private Water Source
- Gas Water Heater
- Septic Tank
Listing and Financial Details
- Tax Lot 314
- Assessor Parcel Number 3DORENEDRNSMF
Map
Home Values in the Area
Average Home Value in this Area
Property History
| Date | Event | Price | Change | Sq Ft Price |
|---|---|---|---|---|
| 05/27/2022 05/27/22 | Sold | $580,000 | +5.5% | $175 / Sq Ft |
| 04/18/2022 04/18/22 | For Sale | $549,900 | -- | $166 / Sq Ft |
Tax History
| Year | Tax Paid | Tax Assessment Tax Assessment Total Assessment is a certain percentage of the fair market value that is determined by local assessors to be the total taxable value of land and additions on the property. | Land | Improvement |
|---|---|---|---|---|
| 2024 | $6,741 | $456,400 | $144,000 | $312,400 |
| 2023 | $6,504 | $456,400 | $144,000 | $312,400 |
| 2022 | $6,349 | $456,400 | $144,000 | $312,400 |
| 2021 | $6,676 | $409,800 | $142,900 | $266,900 |
| 2020 | $6,676 | $409,800 | $142,900 | $266,900 |
| 2019 | $6,504 | $409,800 | $142,900 | $266,900 |
| 2018 | $6,634 | $384,800 | $179,800 | $205,000 |
| 2017 | $6,472 | $384,800 | $179,800 | $205,000 |
| 2016 | $6,295 | $384,800 | $179,800 | $205,000 |
| 2015 | $6,170 | $369,900 | $166,300 | $203,600 |
| 2014 | $5,926 | $369,900 | $166,300 | $203,600 |
Mortgage History
| Date | Status | Loan Amount | Loan Type |
|---|---|---|---|
| Open | $200,000 | Unknown | |
| Previous Owner | $112,000 | No Value Available | |
| Previous Owner | $112,514 | No Value Available |
Deed History
| Date | Type | Sale Price | Title Company |
|---|---|---|---|
| Warranty Deed | -- | -- | |
| Warranty Deed | $230,000 | -- |
Similar Homes in the area
Source: State-Wide MLS
MLS Number: 1307769
APN: NSMI-000002-000000-000314
- 31 Harkness Rd
- 29 Harkness Rd
- 5 Patricia Ave
- 152 Central St
- 11 Roselawn Ave
- 0 Main St
- 1 Tupperware Dr Unit 210
- 1 Tupperware Dr Unit 241
- 1 Tupperware Dr Unit 214
- 12 Chesley St
- 6 Pearl St
- 740 Great Rd
- 9 Tee Jay Ln
- 21 Chesley St
- 21 Lincoln St
- 304 Saint Paul St
- 8 Lincoln St
- 1065 Victory Hwy
- 88-90 Saint Paul St
- 88 Saint Paul St
