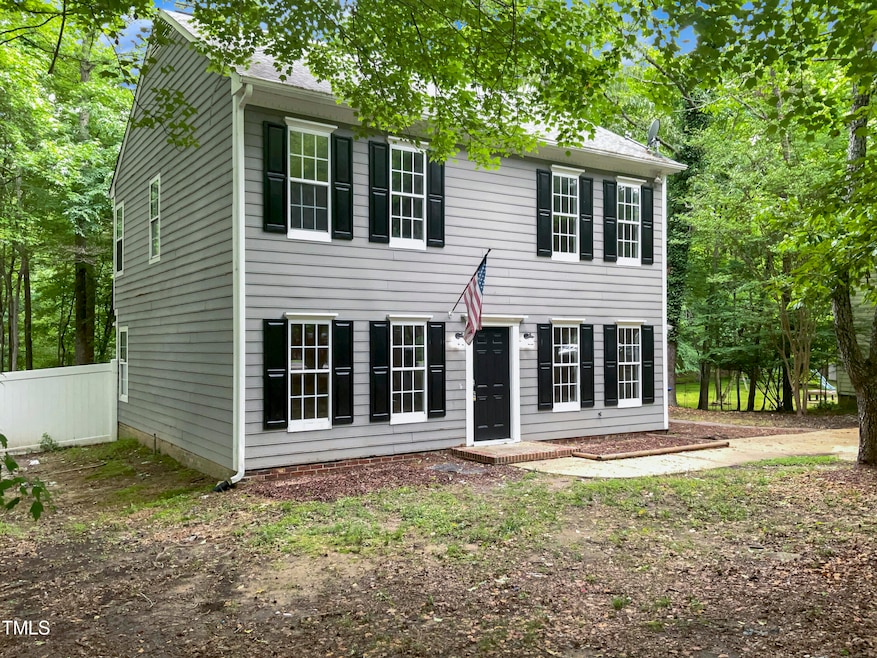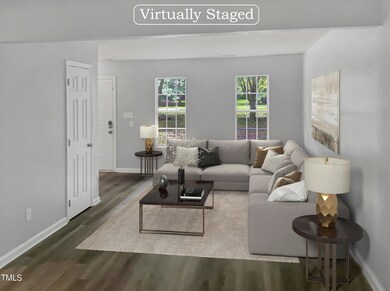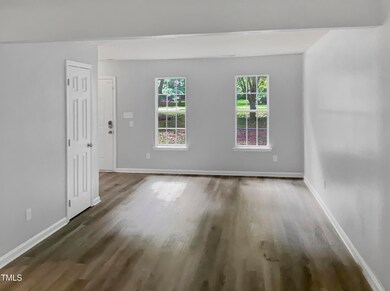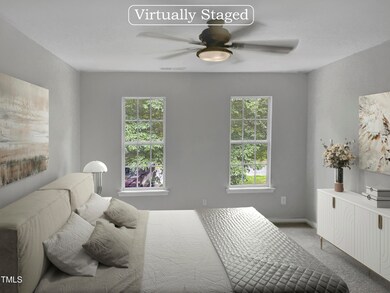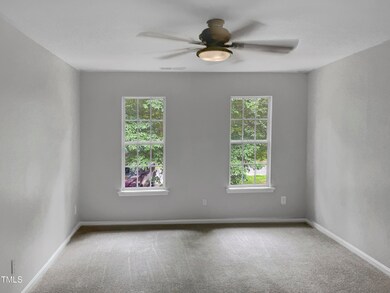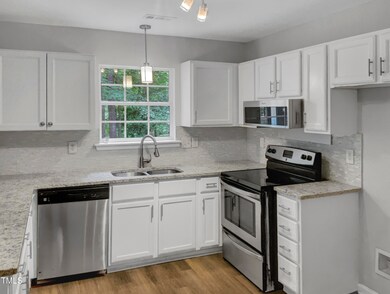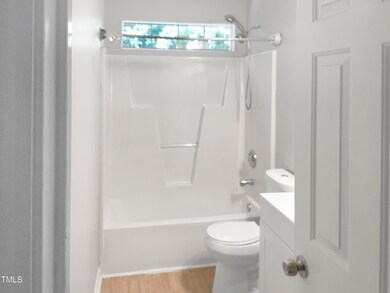
3 Drayton Ct Durham, NC 27712
Highlights
- Traditional Architecture
- Cul-De-Sac
- Wood Siding
- No HOA
- Central Heating and Cooling System
- Carpet
About This Home
As of October 2024Welcome to the home of your dreams! This beautifully designed property features a neutral color scheme that complements any decor style. The kitchen is the heart of the home, with a tasteful accent backsplash and top-of-the-line stainless steel appliances. Enjoy the indoor-outdoor lifestyle perfect for sunny afternoons and a covered patio for dining or lounging. This residence offers modern comfort, convenience, and style, perfect for those seeking a higher standard of living. This property is more than a house, it's a lifestyle.
Home Details
Home Type
- Single Family
Est. Annual Taxes
- $2,694
Year Built
- Built in 1996
Lot Details
- 0.52 Acre Lot
- Cul-De-Sac
Home Design
- Traditional Architecture
- Slab Foundation
- Shingle Roof
- Composition Roof
- Wood Siding
Interior Spaces
- 1,647 Sq Ft Home
- 2-Story Property
- Carpet
Bedrooms and Bathrooms
- 3 Bedrooms
Parking
- 1 Parking Space
- 1 Open Parking Space
Schools
- Eno Valley Elementary School
- Carrington Middle School
- Northern High School
Utilities
- Central Heating and Cooling System
Community Details
- No Home Owners Association
- Brittany Subdivision
Listing and Financial Details
- Assessor Parcel Number 185477
Map
Home Values in the Area
Average Home Value in this Area
Property History
| Date | Event | Price | Change | Sq Ft Price |
|---|---|---|---|---|
| 10/10/2024 10/10/24 | Sold | $362,000 | -1.4% | $220 / Sq Ft |
| 09/24/2024 09/24/24 | Pending | -- | -- | -- |
| 09/12/2024 09/12/24 | Price Changed | $367,000 | -0.8% | $223 / Sq Ft |
| 07/25/2024 07/25/24 | Price Changed | $370,000 | -1.1% | $225 / Sq Ft |
| 07/11/2024 07/11/24 | Price Changed | $374,000 | -2.6% | $227 / Sq Ft |
| 06/27/2024 06/27/24 | Price Changed | $384,000 | -0.8% | $233 / Sq Ft |
| 06/13/2024 06/13/24 | Price Changed | $387,000 | -3.3% | $235 / Sq Ft |
| 05/24/2024 05/24/24 | For Sale | $400,000 | -- | $243 / Sq Ft |
Tax History
| Year | Tax Paid | Tax Assessment Tax Assessment Total Assessment is a certain percentage of the fair market value that is determined by local assessors to be the total taxable value of land and additions on the property. | Land | Improvement |
|---|---|---|---|---|
| 2024 | $3,109 | $222,870 | $37,975 | $184,895 |
| 2023 | $2,919 | $222,870 | $37,975 | $184,895 |
| 2022 | $2,853 | $222,870 | $37,975 | $184,895 |
| 2021 | $2,839 | $222,870 | $37,975 | $184,895 |
| 2020 | $2,772 | $222,870 | $37,975 | $184,895 |
| 2019 | $2,772 | $222,870 | $37,975 | $184,895 |
| 2018 | $2,381 | $175,489 | $30,380 | $145,109 |
| 2017 | $2,363 | $175,489 | $30,380 | $145,109 |
| 2016 | $2,283 | $175,489 | $30,380 | $145,109 |
| 2015 | $2,273 | $164,183 | $34,720 | $129,463 |
| 2014 | $2,273 | $164,183 | $34,720 | $129,463 |
Mortgage History
| Date | Status | Loan Amount | Loan Type |
|---|---|---|---|
| Previous Owner | $21,593 | FHA | |
| Previous Owner | $228,190 | FHA | |
| Previous Owner | $132,373 | Purchase Money Mortgage | |
| Previous Owner | $147,276 | FHA | |
| Previous Owner | $144,488 | FHA | |
| Previous Owner | $143,825 | FHA |
Deed History
| Date | Type | Sale Price | Title Company |
|---|---|---|---|
| Warranty Deed | $362,000 | None Listed On Document | |
| Warranty Deed | $382,000 | None Listed On Document | |
| Warranty Deed | $232,500 | None Available | |
| Warranty Deed | $144,000 | None Available | |
| Deed | -- | None Available | |
| Trustee Deed | $154,250 | None Available | |
| Interfamily Deed Transfer | -- | -- | |
| Warranty Deed | $148,000 | -- | |
| Warranty Deed | -- | -- | |
| Warranty Deed | $145,000 | -- |
Similar Homes in Durham, NC
Source: Doorify MLS
MLS Number: 10031475
APN: 185477
- 400 Vivaldi Dr
- 445 Walsenburg Dr
- 5439 Ripplebrook Rd
- 7 Moonbeam Ct
- 5614 Greenbay Dr
- 517 Birchrun Dr
- 108 Mickey Cir
- 5026 Gatewood Dr
- 4619 Paces Ferry Dr
- 1204 Donphil Rd
- 5033 Green Oak Dr
- 4703 Paces Ferry Dr
- 7 Starwood Ln
- 128 Barclay Rd
- 5617 Laurel Crest Dr
- 5801 Prioress Dr
- 5805 Prioress Dr
- 5809 Prioress Dr
- 5013 Green Oak Dr
- 5929 Guess Rd
