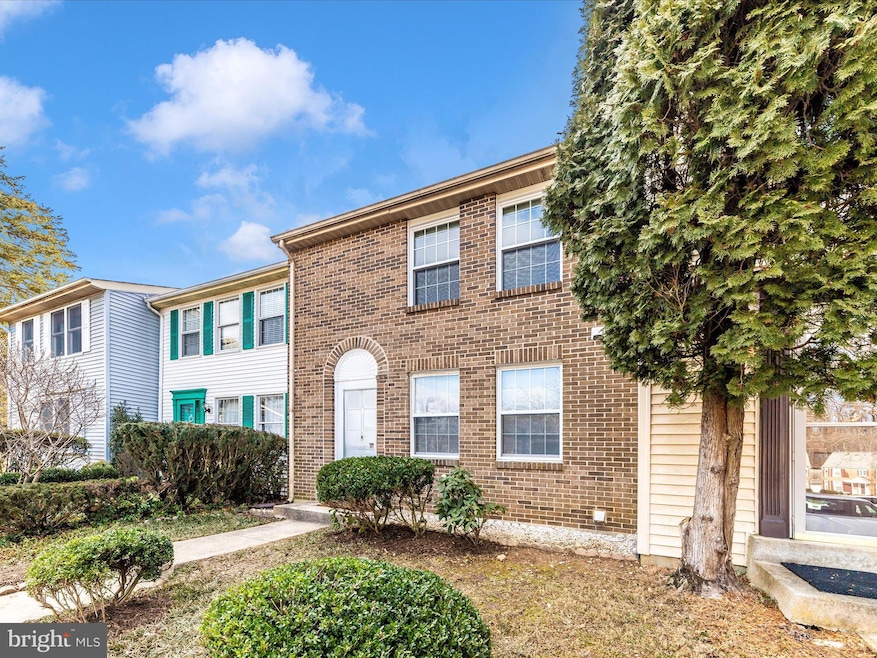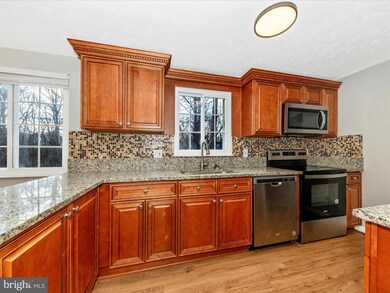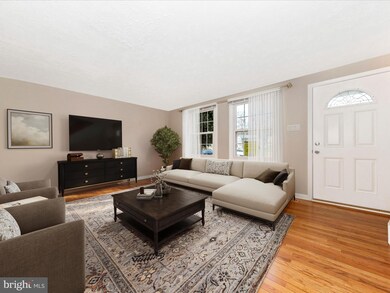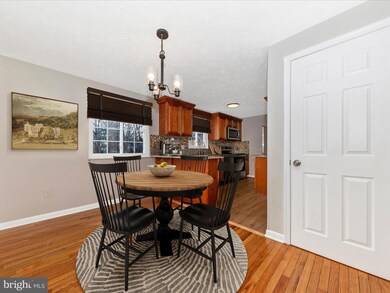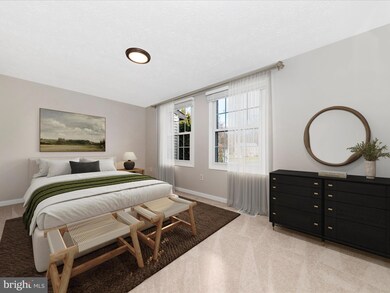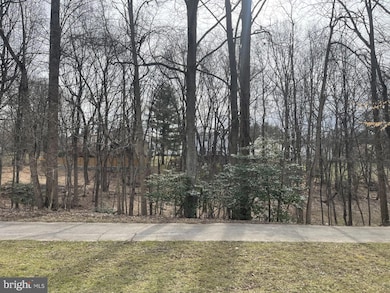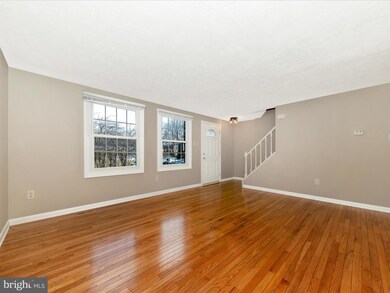
3 Dufief Ct North Potomac, MD 20878
Highlights
- View of Trees or Woods
- Colonial Architecture
- Recreation Room
- DuFief Elementary Rated A
- Property is near a park
- 3-minute walk to Dufief Local Park
About This Home
As of March 2025Welcome home to 3 Dufief Ct ! This turnkey 3 level, 3 bedroom, 3 1/2 bath townhome is nestled on a cul-de-sac and backs to a parklike setting. This special home features an updated kitchen with granite counter tops, stainless steel appliances, and raised cherry panel cabinets. The entire interior has been freshly painted and includes refinished hardwood floors and brand new carpet. The lower level is a finished walkout basement and opens to a fenced back yard. It's all here on your checklist! Look for the full photo library coming soon!
Townhouse Details
Home Type
- Townhome
Est. Annual Taxes
- $5,351
Year Built
- Built in 1984 | Remodeled in 2021
Lot Details
- 1,800 Sq Ft Lot
- Open Space
- Cul-De-Sac
- Back Yard Fenced
- Backs to Trees or Woods
- Property is in very good condition
HOA Fees
- $85 Monthly HOA Fees
Home Design
- Colonial Architecture
- Brick Exterior Construction
- Block Foundation
- Shingle Roof
- Composition Roof
- Vinyl Siding
Interior Spaces
- Property has 3 Levels
- Traditional Floor Plan
- Recessed Lighting
- Double Hung Windows
- Living Room
- Combination Kitchen and Dining Room
- Recreation Room
- Utility Room
- Views of Woods
- Finished Basement
- Walk-Out Basement
Kitchen
- Kitchen in Efficiency Studio
- Electric Oven or Range
- Cooktop with Range Hood
- Built-In Microwave
- Dishwasher
- Stainless Steel Appliances
- Disposal
Flooring
- Wood
- Carpet
- Laminate
- Tile or Brick
Bedrooms and Bathrooms
- 3 Bedrooms
Laundry
- Laundry on lower level
- Electric Dryer
- Washer
Home Security
Parking
- Parking Lot
- 2 Assigned Parking Spaces
Outdoor Features
- Patio
- Exterior Lighting
- Shed
Location
- Property is near a park
Schools
- Thomas S. Wootton High School
Utilities
- Central Air
- Heat Pump System
- Vented Exhaust Fan
- Electric Water Heater
- Satellite Dish
- Cable TV Available
Listing and Financial Details
- Tax Lot 64
- Assessor Parcel Number 160602348654
Community Details
Overview
- Association fees include trash, common area maintenance, snow removal, management
- Westleigh Towns HOA
- Westleigh Subdivision
- Property Manager
Pet Policy
- Pets Allowed
Security
- Storm Doors
Map
Home Values in the Area
Average Home Value in this Area
Property History
| Date | Event | Price | Change | Sq Ft Price |
|---|---|---|---|---|
| 03/24/2025 03/24/25 | Sold | $597,000 | +11.6% | $412 / Sq Ft |
| 02/19/2025 02/19/25 | Pending | -- | -- | -- |
| 02/12/2025 02/12/25 | For Sale | $535,000 | +19.4% | $369 / Sq Ft |
| 07/09/2021 07/09/21 | Sold | $448,000 | -2.2% | $329 / Sq Ft |
| 06/09/2021 06/09/21 | Pending | -- | -- | -- |
| 05/18/2021 05/18/21 | For Sale | $458,000 | -- | $337 / Sq Ft |
Tax History
| Year | Tax Paid | Tax Assessment Tax Assessment Total Assessment is a certain percentage of the fair market value that is determined by local assessors to be the total taxable value of land and additions on the property. | Land | Improvement |
|---|---|---|---|---|
| 2024 | $5,351 | $433,900 | $241,500 | $192,400 |
| 2023 | $5,103 | $413,800 | $0 | $0 |
| 2022 | $4,672 | $393,700 | $0 | $0 |
| 2021 | $9,344 | $373,600 | $230,000 | $143,600 |
| 2020 | $3,680 | $372,867 | $0 | $0 |
| 2019 | $3,659 | $372,133 | $0 | $0 |
| 2018 | $3,650 | $371,400 | $230,000 | $141,400 |
| 2017 | $3,502 | $357,733 | $0 | $0 |
| 2016 | -- | $344,067 | $0 | $0 |
| 2015 | $3,995 | $330,400 | $0 | $0 |
| 2014 | $3,995 | $326,900 | $0 | $0 |
Mortgage History
| Date | Status | Loan Amount | Loan Type |
|---|---|---|---|
| Open | $336,000 | New Conventional | |
| Previous Owner | $245,000 | New Conventional | |
| Previous Owner | $285,000 | New Conventional | |
| Previous Owner | $316,761 | FHA |
Deed History
| Date | Type | Sale Price | Title Company |
|---|---|---|---|
| Deed | $448,000 | Classic Settlements Inc | |
| Deed | $325,000 | Quantum Title Corporation | |
| Deed | $340,000 | -- | |
| Deed | $340,000 | -- | |
| Deed | $340,000 | -- | |
| Deed | $340,000 | -- | |
| Deed | $174,500 | -- |
Similar Homes in the area
Source: Bright MLS
MLS Number: MDMC2165400
APN: 06-02348654
- 15004 Dufief Dr
- 11400 Brandy Hall Ln
- 6 Antigone Ct
- 11512 Piney Lodge Rd
- 11200 Trippon Ct
- 1 Freas Ct
- 14320 Rich Branch Dr
- 2 Rich Branch Ct
- 11449 Frances Green Dr
- 8 Turnham Ct
- 866 Still Creek Ln
- 11516 Darnestown Rd
- 11135 Captains Walk Ct
- 11620 Pleasant Meadow Dr
- 845 Still Creek Ln
- 14600 Quince Orchard Rd
- 11628 Paramus Dr
- 130 Englefield Dr
- 6 Owens Glen Ct
- 409 Midsummer Dr
