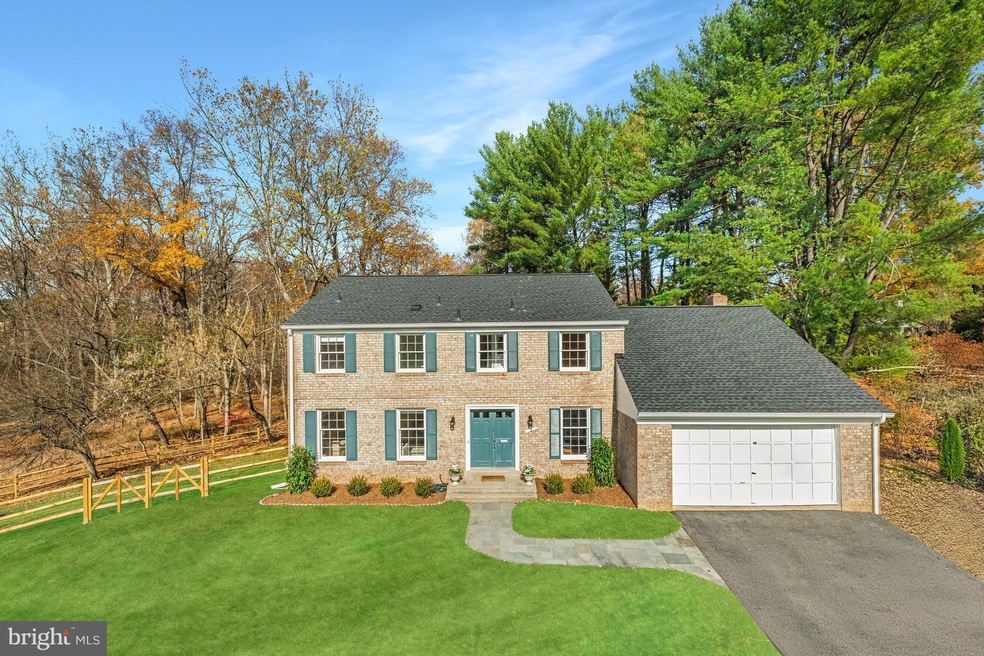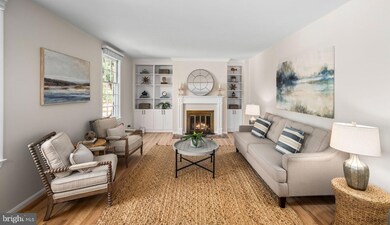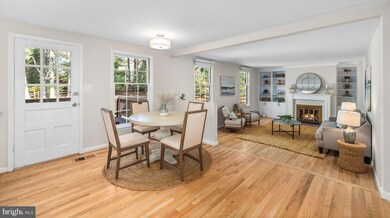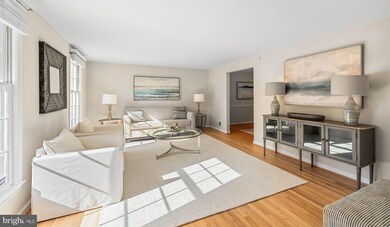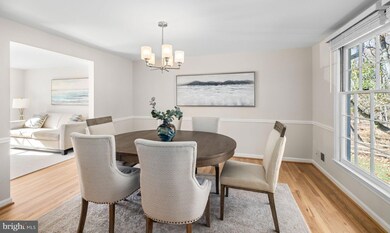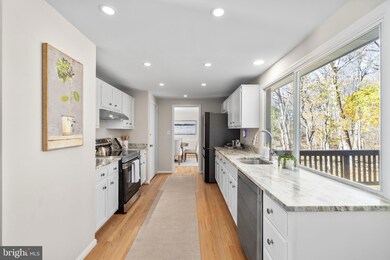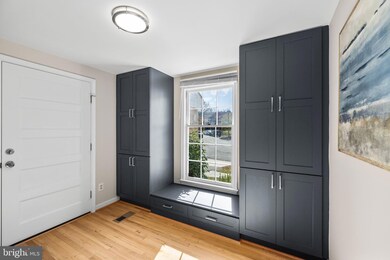
3 Duncan Branch Ct Rockville, MD 20850
West Rockville NeighborhoodHighlights
- View of Trees or Woods
- Open Floorplan
- Wood Flooring
- 0.4 Acre Lot
- Colonial Architecture
- 4-minute walk to Fallsmead Park
About This Home
As of November 2024Welcome to 3 Duncan Branch Court, a wonderfully updated brick colonial, ideally situated on a cul-de-sac in the highly desirable Fallsmead neighborhood of Rockville, Maryland. Boasting five bedrooms, and three and a half bathrooms, this impressive home offers 4,000 square feet of beautifully finished living space across three levels. Set on an expansive 0.4-acre lot, this home showcases picturesque wooded views from the backyard, and is one of the largest parcels in the neighborhood. Recently enhanced with a brand new mudroom, a private fenced yard, and refinished hardwood floors, this home is a rare gem that perfectly combines modern updates with timeless charm—truly a must-see within the neighborhood.
Step through the front door into a welcoming foyer, where a convenient hall closet offers space for coats and daily essentials. The spacious family room, featuring a wall of brand-new custom-built cabinetry and shelving around a cozy wood-burning fireplace, is the heart of the home. This open-concept area seamlessly flows into the breakfast room and the updated kitchen, which highlights brand-new stainless steel appliances. The adjacent dining area makes hosting a breeze, while the light-filled living room offers an inviting space for relaxation and gathering. The standout feature of the home is the thoughtfully designed mudroom, equipped with custom built-in cabinetry, access to the two-car garage, and a unique water station, complete with a dog-friendly water bowl. This highly functional space sits next to the newly updated powder room, offering both style and practicality for daily living.
Venture upstairs to discover five spacious bedrooms and two full bathrooms. The primary suite offers a peaceful retreat with wooded backyard views, and a newly renovated en-suite bathroom. The modern bathroom features a sleek vanity and a custom-tile walk-in shower. The remaining four bedrooms are generously sized, with the largest located at the end of the hall, complete with dual closets and additional attic storage space. A centrally located hall bathroom, featuring a combined shower and tub, ensures convenience and comfort for all.
The lower level of this home is ready for your personal touches and creative design. Showcasing 1,100 square feet of space, this level has endless potential and currently offers an expansive recreation room. This partially finished level already features newly installed recessed lighting and a full bathroom. Two walk-out doors provide access to the fenced backyard, and the washer and dryer are neatly tucked away in the corner.
Fallsmead is an extraordinary community that combines charm, convenience, and top-notch amenities. With a welcoming neighborhood swimming pool, a beautiful local park, and the ease of walking to Fallsmead Elementary and Thomas Wootton High School, this location is ideal for any lifestyle. Positioned just minutes from I-270, Rockville Town Center, Park Potomac, and Cabin John Shopping Center, you will have endless shopping, dining, and entertainment options at your fingertips. With so much to offer in this highly desirable community, this home is sure to move quickly. Do not miss your chance to make this home yours!
Home Details
Home Type
- Single Family
Est. Annual Taxes
- $12,038
Year Built
- Built in 1972
Lot Details
- 0.4 Acre Lot
- Property is Fully Fenced
- Property is zoned R150
HOA Fees
- $121 Monthly HOA Fees
Parking
- 2 Car Attached Garage
- Side Facing Garage
Home Design
- Colonial Architecture
- Brick Exterior Construction
Interior Spaces
- Property has 3 Levels
- Open Floorplan
- Built-In Features
- Recessed Lighting
- Wood Burning Fireplace
- Window Treatments
- Dining Area
- Wood Flooring
- Views of Woods
- Stainless Steel Appliances
- Laundry on lower level
- Partially Finished Basement
Bedrooms and Bathrooms
- 5 Bedrooms
Schools
- Fallsmead Elementary School
- Robert Frost Middle School
- Thomas S. Wootton High School
Utilities
- Forced Air Heating and Cooling System
- Natural Gas Water Heater
Listing and Financial Details
- Tax Lot 8
- Assessor Parcel Number 160401524317
Community Details
Overview
- Association fees include trash, pool(s)
- Fallsmead Subdivision
Recreation
- Tennis Courts
- Community Pool
- Jogging Path
Map
Home Values in the Area
Average Home Value in this Area
Property History
| Date | Event | Price | Change | Sq Ft Price |
|---|---|---|---|---|
| 11/27/2024 11/27/24 | Sold | $1,390,000 | 0.0% | $348 / Sq Ft |
| 11/11/2024 11/11/24 | Pending | -- | -- | -- |
| 11/08/2024 11/08/24 | For Sale | $1,390,000 | +6.1% | $348 / Sq Ft |
| 05/22/2024 05/22/24 | Sold | $1,310,000 | +19.1% | $347 / Sq Ft |
| 05/07/2024 05/07/24 | Pending | -- | -- | -- |
| 05/03/2024 05/03/24 | For Sale | $1,100,000 | -- | $291 / Sq Ft |
Tax History
| Year | Tax Paid | Tax Assessment Tax Assessment Total Assessment is a certain percentage of the fair market value that is determined by local assessors to be the total taxable value of land and additions on the property. | Land | Improvement |
|---|---|---|---|---|
| 2024 | $12,038 | $850,167 | $0 | $0 |
| 2023 | $10,295 | $778,200 | $430,700 | $347,500 |
| 2022 | $9,866 | $765,067 | $0 | $0 |
| 2021 | $9,678 | $751,933 | $0 | $0 |
| 2020 | $7,502 | $738,800 | $410,100 | $328,700 |
| 2019 | $9,478 | $738,800 | $410,100 | $328,700 |
| 2018 | $7,270 | $738,800 | $410,100 | $328,700 |
| 2017 | $9,902 | $756,700 | $0 | $0 |
| 2016 | -- | $749,433 | $0 | $0 |
| 2015 | $9,177 | $742,167 | $0 | $0 |
| 2014 | $9,177 | $734,900 | $0 | $0 |
Mortgage History
| Date | Status | Loan Amount | Loan Type |
|---|---|---|---|
| Open | $1,349,387 | New Conventional | |
| Previous Owner | $1,149,825 | New Conventional |
Deed History
| Date | Type | Sale Price | Title Company |
|---|---|---|---|
| Deed | $1,390,000 | Tradition Title | |
| Deed | $1,310,000 | Wfg National Title |
Similar Homes in the area
Source: Bright MLS
MLS Number: MDMC2155406
APN: 04-01524317
- 2 Duncan Branch Ct
- 0 Wootton Unit MDMC2156258
- 10 Sunrise Ct
- 9037 Wandering Trail Dr
- 216 Pender Place
- 13 Chantilly Ct
- 13200 Foxden Dr
- 12908 Missionwood Way
- 1500 W Kersey Ln
- 8 Fire Princess Ct
- 1 Orchard Way S
- 9504 Veirs Dr
- 9117 Paddock Ln
- 13113 Jasmine Hill Terrace
- 13304 Southwood Dr
- 12721 Huntsman Way
- 1958 Dundee Rd
- 712 Roxboro Rd
- 13027 Cleveland Dr
- 703 Roxboro Rd
