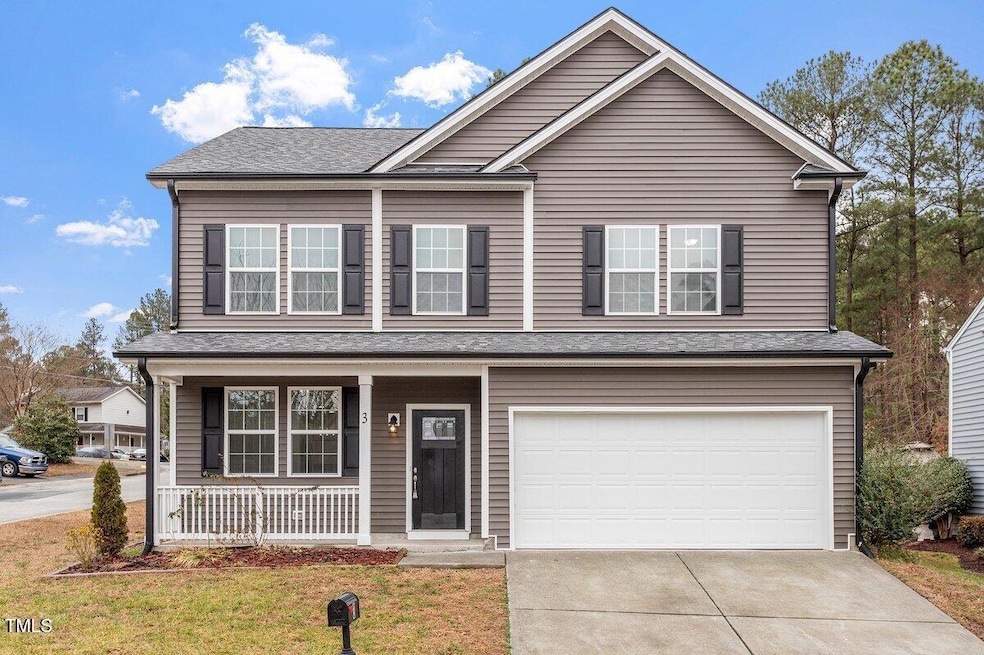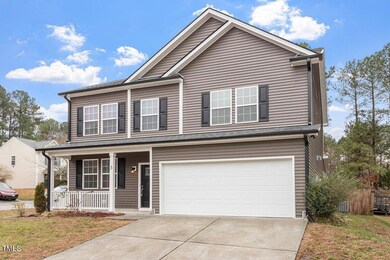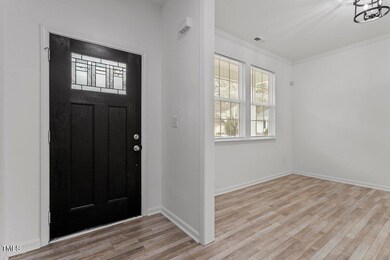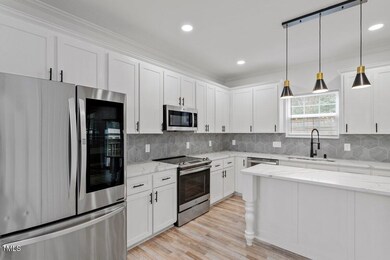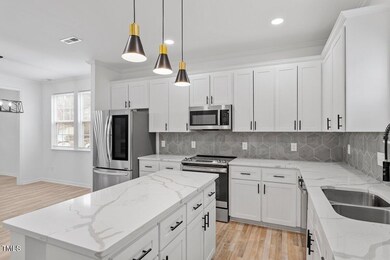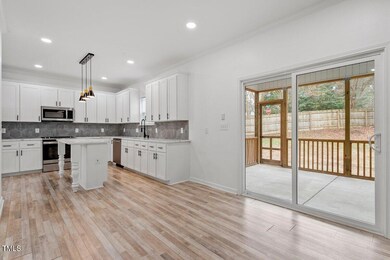
3 Duxford Ct Durham, NC 27703
Eastern Durham NeighborhoodHighlights
- Traditional Architecture
- Quartz Countertops
- Breakfast Room
- Corner Lot
- Screened Porch
- Stainless Steel Appliances
About This Home
As of March 2025This beautifully maintained three-year-old home offers the perfect blend of modern elegance and comfortable living. Featuring four spacious bedrooms and two and a half bathrooms, this home is designed to accommodate both relaxation and entertainment.
From the moment you step inside, you'll be captivated by the bright, inviting atmosphere created by stylish modern light fixtures that illuminate every room. The gorgeous quartz countertops are showcased throughout the home, adding a luxurious touch to the kitchen and bathrooms.
One of the standout features is the screened-in back porch, perfect for enjoying spring and summer nights with family and friends. Whether you're hosting a gathering or simply unwinding after a long day, this space offers both comfort and charm.
With thoughtfully designed spaces and contemporary finishes, this home is a must-see for anyone looking for a move-in-ready gem. Don't miss out on this opportunity to own a modern, stylish, and inviting home!
Home Details
Home Type
- Single Family
Est. Annual Taxes
- $3,262
Year Built
- Built in 2022
Lot Details
- 9,583 Sq Ft Lot
- Wood Fence
- Corner Lot
- Back Yard
HOA Fees
- $12 Monthly HOA Fees
Parking
- 2 Car Attached Garage
- Private Driveway
Home Design
- Traditional Architecture
- Slab Foundation
- Shingle Roof
- Vinyl Siding
Interior Spaces
- 2,349 Sq Ft Home
- 2-Story Property
- Ceiling Fan
- Recessed Lighting
- Family Room
- Living Room
- Breakfast Room
- Dining Room
- Screened Porch
- Fire and Smoke Detector
- Laundry Room
Kitchen
- Self-Cleaning Convection Oven
- Electric Oven
- Free-Standing Electric Oven
- Range
- Microwave
- ENERGY STAR Qualified Refrigerator
- ENERGY STAR Qualified Dishwasher
- Stainless Steel Appliances
- Smart Appliances
- Quartz Countertops
- Disposal
Flooring
- Carpet
- Luxury Vinyl Tile
Bedrooms and Bathrooms
- 4 Bedrooms
- Bathtub with Shower
- Walk-in Shower
Attic
- Pull Down Stairs to Attic
- Unfinished Attic
Schools
- Oakgrove Elementary School
- Neal Middle School
- Southern High School
Utilities
- Central Air
- Floor Furnace
- Heating System Uses Natural Gas
- Vented Exhaust Fan
Community Details
- Pindell Wilson Property Management Association, Phone Number (919) 676-4008
- Ridgewood Subdivision
Listing and Financial Details
- Assessor Parcel Number 167787
Map
Home Values in the Area
Average Home Value in this Area
Property History
| Date | Event | Price | Change | Sq Ft Price |
|---|---|---|---|---|
| 03/20/2025 03/20/25 | Sold | $430,000 | +1.2% | $183 / Sq Ft |
| 02/16/2025 02/16/25 | Pending | -- | -- | -- |
| 02/13/2025 02/13/25 | For Sale | $425,000 | 0.0% | $181 / Sq Ft |
| 01/12/2023 01/12/23 | Rented | -- | -- | -- |
| 12/04/2022 12/04/22 | For Rent | $2,350 | -- | -- |
Tax History
| Year | Tax Paid | Tax Assessment Tax Assessment Total Assessment is a certain percentage of the fair market value that is determined by local assessors to be the total taxable value of land and additions on the property. | Land | Improvement |
|---|---|---|---|---|
| 2024 | $3,262 | $233,863 | $36,600 | $197,263 |
| 2023 | $3,063 | $233,863 | $36,600 | $197,263 |
| 2022 | $2,622 | $204,870 | $36,600 | $168,270 |
| 2021 | $2,602 | $204,240 | $35,970 | $168,270 |
| 2020 | $2,541 | $204,240 | $35,970 | $168,270 |
| 2019 | $2,541 | $204,240 | $35,970 | $168,270 |
| 2018 | $2,450 | $180,637 | $29,975 | $150,662 |
| 2017 | $2,432 | $180,637 | $29,975 | $150,662 |
| 2016 | $2,350 | $180,637 | $29,975 | $150,662 |
| 2015 | $2,580 | $186,376 | $28,929 | $157,447 |
| 2014 | $2,580 | $186,376 | $28,929 | $157,447 |
Mortgage History
| Date | Status | Loan Amount | Loan Type |
|---|---|---|---|
| Open | $387,000 | New Conventional | |
| Previous Owner | $208,000 | New Conventional | |
| Previous Owner | $80,500 | Credit Line Revolving | |
| Previous Owner | $217,000 | Adjustable Rate Mortgage/ARM | |
| Previous Owner | $195,237 | VA | |
| Previous Owner | $15,000 | Credit Line Revolving | |
| Previous Owner | $150,000 | Unknown | |
| Previous Owner | $17,600 | Unknown | |
| Previous Owner | $142,200 | Unknown | |
| Previous Owner | $125,118 | No Value Available |
Deed History
| Date | Type | Sale Price | Title Company |
|---|---|---|---|
| Warranty Deed | $430,000 | None Listed On Document | |
| Warranty Deed | $215,000 | None Available | |
| Warranty Deed | $189,000 | -- | |
| Warranty Deed | $145,000 | -- |
Similar Homes in Durham, NC
Source: Doorify MLS
MLS Number: 10076387
APN: 167787
- 103 Wesker Cir
- 309 Gladstone Dr
- 311 Gladstone Dr
- 4807 Tyne Dr
- 232 Pebblestone Dr
- 4610 Tyne Dr
- 1064 Gentle Reed Dr
- 305 Pebblestone Dr
- 1018 Sweet Cream Ct
- 602 N Mineral Springs Rd
- 5511 Hadrian Dr
- 1127 Sweet Cream Ct
- 3615 Freeman Rd
- 1006 Stallings Rd
- 7 S Indiancreek Place
- 912 Obsidian Way
- 406 Sapphire Dr
- 420 Feldspar Way
- 409 Sapphire Dr
- 707 Obsidian Way
