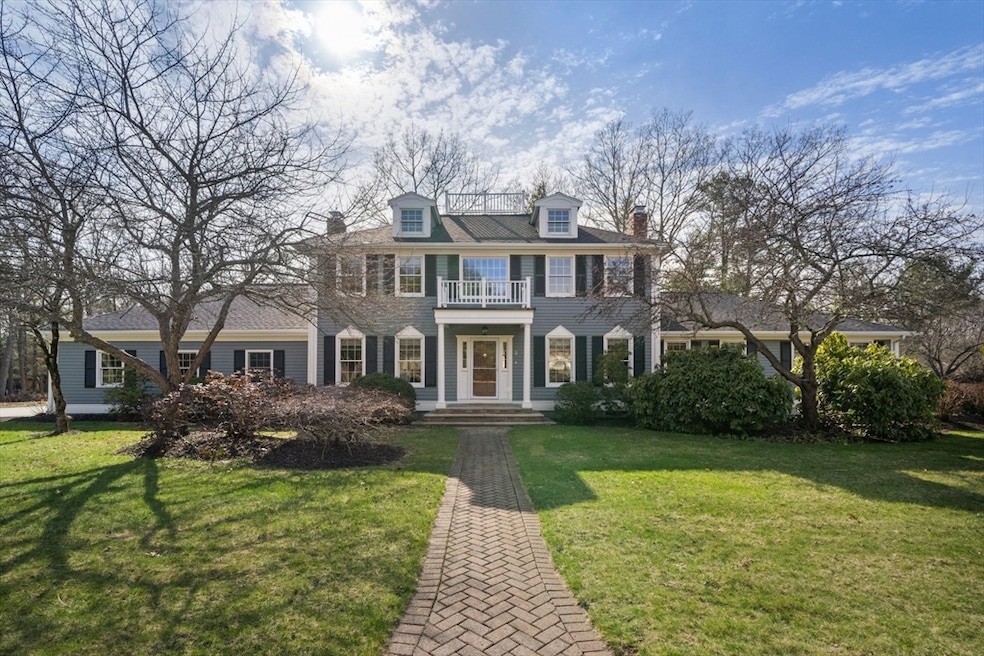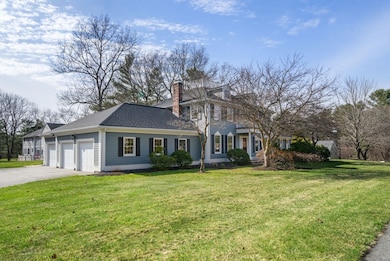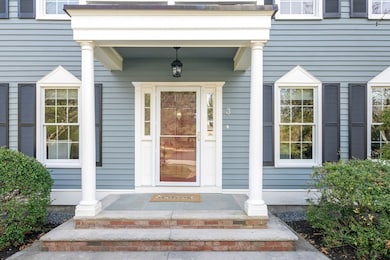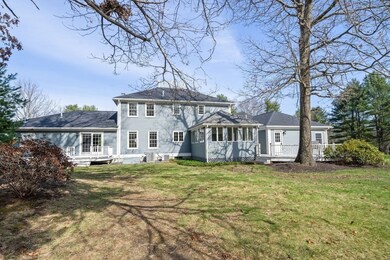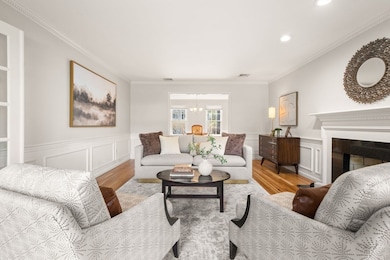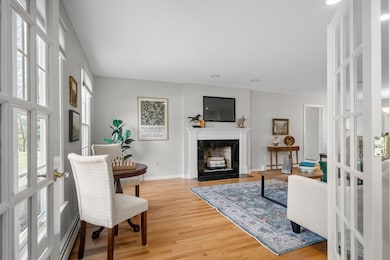
3 Eagle Dr North Reading, MA 01864
Estimated payment $9,708/month
Highlights
- Golf Course Community
- Medical Services
- Colonial Architecture
- E Ethel Little School Rated A
- Open Floorplan
- Landscaped Professionally
About This Home
Welcome to 3 Eagle Drive where there is curb appeal galore and room for everyone! Whether you need an ADU, multigenerational living, or extra space, this home has it all! Located in highly sought-after Ridgeway Estates, enjoy quick access to schools, highways, and amenities. With primary ensuites on both floors, the flexible layout adapts to your needs. Features include a new roof, refreshed kitchen with newer appliances, refreshed baths, newer boiler, finished basement, two fireplaces, 4 season sunroom, refinished hardwood floors, fresh interior & exterior paint, a three-car attached garage & more! The corner level lot offers space for a pool, patio, garden or sport court—your backyard oasis awaits! See floor plans, potential for 840 sf attached ADU, video tour and other info attached via MLS paperclip for more details. Easy to Show or come to our Open House Sunday, 4/13 12-1:30. Pride of ownership shines throughout—you don't want to miss the opportunity to make this one your own!
Home Details
Home Type
- Single Family
Est. Annual Taxes
- $16,226
Year Built
- Built in 1987
Lot Details
- 0.92 Acre Lot
- Landscaped Professionally
- Corner Lot
- Level Lot
- Sprinkler System
- Property is zoned RA
Parking
- 3 Car Attached Garage
- Parking Storage or Cabinetry
- Side Facing Garage
- Garage Door Opener
- Off-Street Parking
Home Design
- Colonial Architecture
- Frame Construction
- Shingle Roof
- Radon Mitigation System
- Concrete Perimeter Foundation
Interior Spaces
- Open Floorplan
- Central Vacuum
- Crown Molding
- Wainscoting
- Cathedral Ceiling
- Recessed Lighting
- French Doors
- Family Room with Fireplace
- 2 Fireplaces
- Living Room with Fireplace
- Dining Area
- Bonus Room
- Play Room
- Sun or Florida Room
Kitchen
- Range
- Microwave
- Dishwasher
- Stainless Steel Appliances
- Solid Surface Countertops
Flooring
- Wood
- Laminate
- Ceramic Tile
Bedrooms and Bathrooms
- 4 Bedrooms
- Primary bedroom located on second floor
- Dual Closets
- Walk-In Closet
- Double Vanity
- Soaking Tub
- Bathtub with Shower
- Shower Only
- Linen Closet In Bathroom
Laundry
- Laundry on main level
- Dryer
- Washer
Finished Basement
- Basement Fills Entire Space Under The House
- Sump Pump
Accessible Home Design
- Handicap Accessible
- Level Entry For Accessibility
Outdoor Features
- Balcony
- Deck
- Rain Gutters
Location
- Property is near schools
Schools
- E Ethel Little Elementary School
- NRMS Middle School
- NRHS High School
Utilities
- Forced Air Heating and Cooling System
- Heating System Uses Oil
- 200+ Amp Service
- Private Water Source
- Tankless Water Heater
- Private Sewer
- High Speed Internet
Listing and Financial Details
- Assessor Parcel Number M:025.0 B:0000 L:0064.0,718103
Community Details
Overview
- No Home Owners Association
- Ridgeway Estates Subdivision
Amenities
- Medical Services
- Shops
Recreation
- Golf Course Community
- Tennis Courts
- Park
- Jogging Path
Map
Home Values in the Area
Average Home Value in this Area
Tax History
| Year | Tax Paid | Tax Assessment Tax Assessment Total Assessment is a certain percentage of the fair market value that is determined by local assessors to be the total taxable value of land and additions on the property. | Land | Improvement |
|---|---|---|---|---|
| 2025 | $16,226 | $1,242,400 | $502,600 | $739,800 |
| 2024 | $15,757 | $1,192,800 | $453,000 | $739,800 |
| 2023 | $15,467 | $1,105,600 | $444,300 | $661,300 |
| 2022 | $14,426 | $961,700 | $401,200 | $560,500 |
| 2021 | $14,797 | $946,700 | $346,200 | $600,500 |
Property History
| Date | Event | Price | Change | Sq Ft Price |
|---|---|---|---|---|
| 04/15/2025 04/15/25 | Pending | -- | -- | -- |
| 04/09/2025 04/09/25 | For Sale | $1,500,000 | -- | $346 / Sq Ft |
Deed History
| Date | Type | Sale Price | Title Company |
|---|---|---|---|
| Quit Claim Deed | -- | None Available | |
| Deed | -- | -- |
Mortgage History
| Date | Status | Loan Amount | Loan Type |
|---|---|---|---|
| Previous Owner | $625,000 | No Value Available | |
| Previous Owner | $50,000 | No Value Available | |
| Previous Owner | $135,000 | No Value Available |
Similar Homes in North Reading, MA
Source: MLS Property Information Network (MLS PIN)
MLS Number: 73357041
APN: NREA-000025-000000-000064
- 46 Northridge Dr
- 15 Nichols St
- 1 Northridge Dr
- 7 Spruce Rd
- 8 Pilgrim St Unit 5
- 4 Greenbriar Dr Unit 205
- 179 Central St
- 16 Shirley Ave
- 180 North St
- 4 Shady Hill Dr
- 290 Park St
- 13 Sunset Ave
- 3 Belmont Ln
- 9 Gould St
- 270 Main St Unit 35
- 46 Main St Unit 14
- 320 Martins Landing Unit 405
- 320 Martins Landing Unit 408
- 320 Martins Landing Unit 106
- 320 Martins Landing Unit 307
