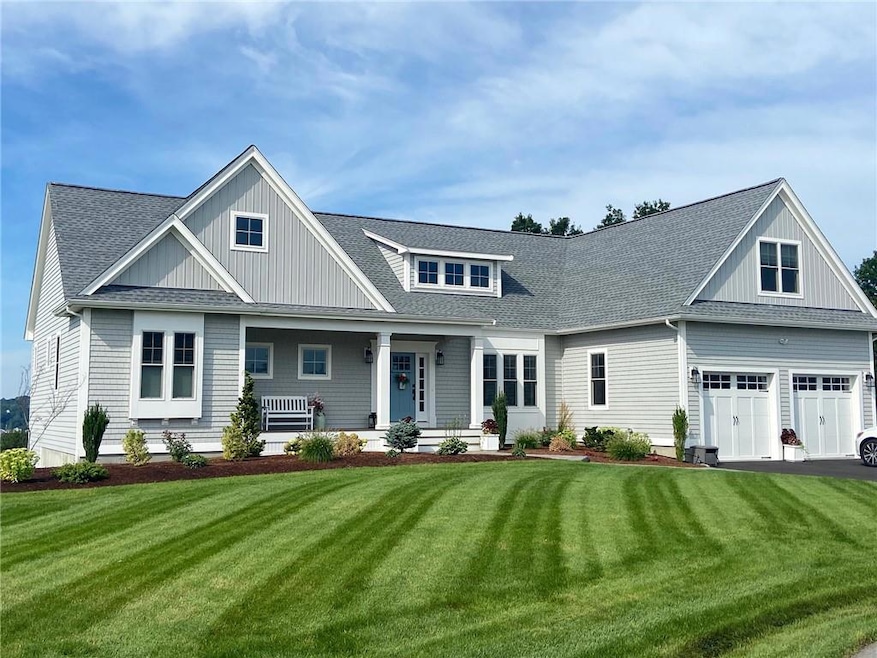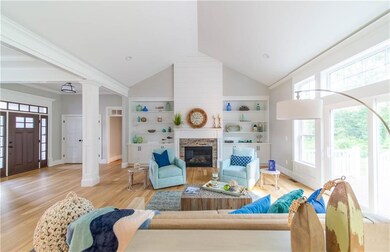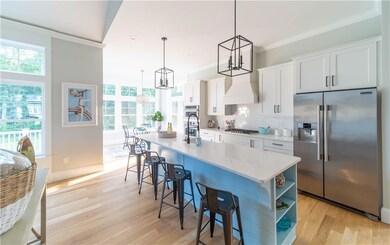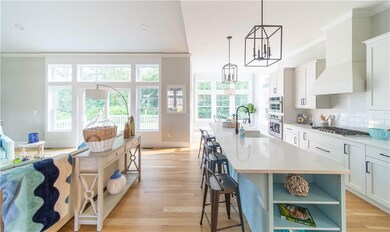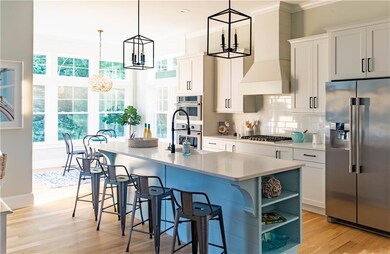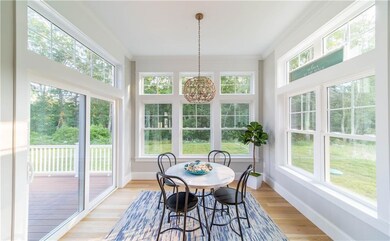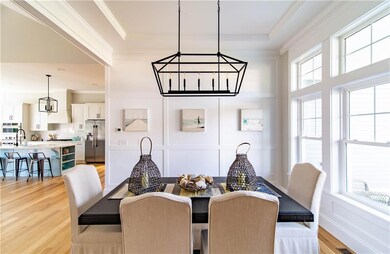
3 Equestrian Ln Cranston, RI 02921
Western Cranston NeighborhoodEstimated payment $7,369/month
Highlights
- Under Construction
- Wood Flooring
- Central Heating and Cooling System
- 1.88 Acre Lot
- 2 Car Attached Garage
- Marble Fireplace
About This Home
The Cove at Equestrian Estates - Beautiful 3 bedroom, 2 bath home with attached 2 car garage in western Cranston build by Meridian Custom Homes. Nestled on 2 acres in the newly developed Equestrian Estates, this property offers elusive privacy, and has a custom designed exterior with front porticoh with columns and an extended porch. The Cove is a custom-built home that includes 9' ceilings with a spacious open layout offering beautiful naturally lit rooms, interior transom windows, a master suite with oversized walk-in closet and private spa bath (includes his & her sinks, freestanding tub, & a spacious tile shower). The great room has crown molding with cathedral ceilings, and a wood burning fireplace with a wood mantle and marble surround. The large open kitchen offers 42" kitchen wall cabinets with glass doors and an expansive island for dining and entertaining, a naturally lit breakfast area, crown molding throughout the main living area. There is also a spacious rear deck for entertaining, architectural roof shingles, Harvey windows, and the list goes on. Call to set up an appointment to meet with the builder and discuss more!
Disclaimer: Photos are of previously built homes and may depict additional features not included herein
Home Details
Home Type
- Single Family
Year Built
- Built in 2023 | Under Construction
Lot Details
- 1.88 Acre Lot
Parking
- 2 Car Attached Garage
Home Design
- Concrete Perimeter Foundation
Interior Spaces
- 2,275 Sq Ft Home
- 1-Story Property
- Marble Fireplace
- Wood Flooring
Bedrooms and Bathrooms
- 3 Bedrooms
- 2 Full Bathrooms
Unfinished Basement
- Basement Fills Entire Space Under The House
- Interior Basement Entry
Utilities
- Central Heating and Cooling System
- Heating System Uses Gas
- 220 Volts
- Well
- Gas Water Heater
Listing and Financial Details
- Tax Lot 244
- Assessor Parcel Number 3EQUESTRIANLANECRAN
Map
Home Values in the Area
Average Home Value in this Area
Property History
| Date | Event | Price | Change | Sq Ft Price |
|---|---|---|---|---|
| 09/15/2023 09/15/23 | Price Changed | $1,119,500 | -31.9% | $492 / Sq Ft |
| 09/15/2023 09/15/23 | Pending | -- | -- | -- |
| 08/25/2023 08/25/23 | Sold | $1,643,200 | +46.8% | $722 / Sq Ft |
| 06/07/2023 06/07/23 | Pending | -- | -- | -- |
| 05/04/2023 05/04/23 | For Sale | $1,119,500 | -- | $492 / Sq Ft |
Similar Homes in Cranston, RI
Source: State-Wide MLS
MLS Number: 1334841
- 3 Equestrian Ln
- 0 Equestrian Way
- 205 Beechwood Dr
- 2 Elizabeth Ln
- 3 Elizabeth Ln
- 5 Elizabeth Ln
- 140 Twin Birch Dr
- 20 Beechwood Dr
- 12 Beechwood Dr
- 970 Pippin Orchard Rd
- 01 Paula Ln
- 02 Paula Ln
- 01 Annie Dr
- 02 Annie Dr
- 03 Annie Dr
- 60 Tomahawk Trail
- 0 Lantern Hill Dr
- 15 Mohawk Trail
- 2202 Scituate Ave
- 118 Cardinal Rd
