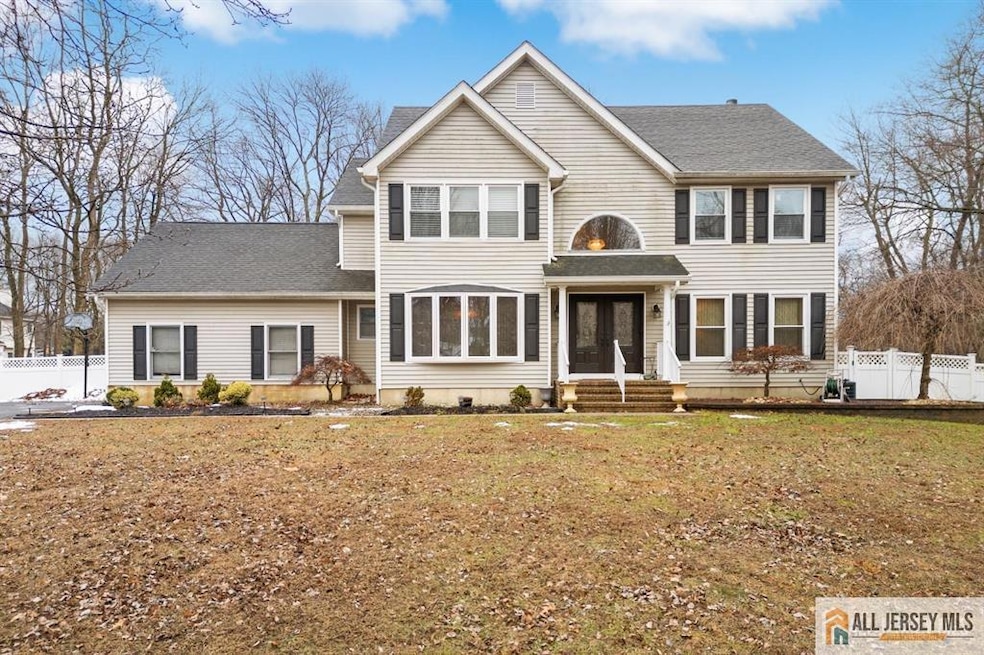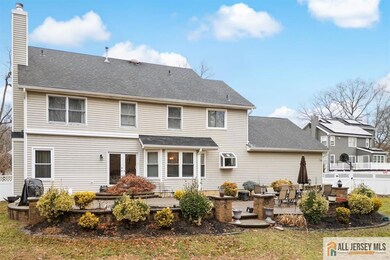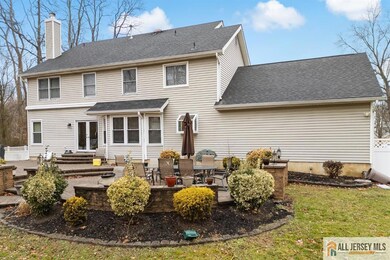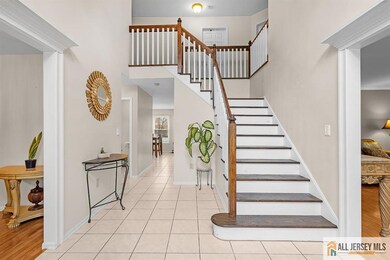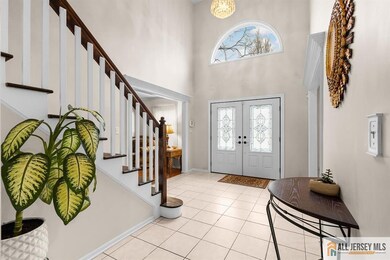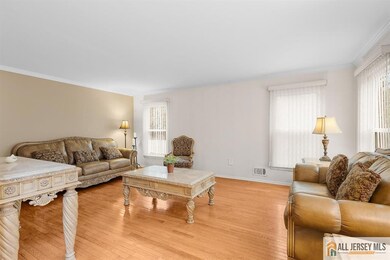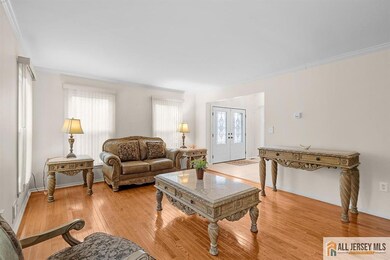
Estimated payment $6,677/month
Highlights
- 0.85 Acre Lot
- Colonial Architecture
- Wood Flooring
- Mill Lake Elementary School Rated A-
- Wooded Lot
- Attic
About This Home
Step into this beautifully updated four-bedroom, 2.5-bath home, where modern upgrades meet timeless charm. Set in a private cul de sac, a new entryway door welcomes you into a grand two-story foyer, featuring ceramic tile flooring that flows seamlessly into the kitchen. The formal dining and living rooms are both highlighted by rich hardwood flooring and expansive picture windows that fill the space with natural light. The heart of the home is the updated kitchen, designed for both style and functionality. It boasts newer 42-inch cabinets, sleek granite countertops, recessed lighting, and stainless steel appliances. A separate dining area, surrounded by windows, offers stunning backyard views, perfect for relaxed meals and entertaining. The cozy family room provides the perfect retreat with a wood-burning fireplace and doors leading to the expansive backyard. Step outside to a huge fenced-in yard featuring a spacious two-tier patio with a sitting wall and built-in lights, ideal for outdoor gatherings and quiet evenings. Upstairs, the main bath has been beautifully updated with a custom tile shower stall and a granite-topped vanity. The primary suite is a true showstopper, offering two closets, gleaming hardwood flooring, and a fully renovated en-suite bath. The spa-like bathroom features wood-look tile flooring, a freestanding soaking tub, a custom tile stall shower with a built-in seat, double sinks, and a built-in linen closet with a vanity. The basement provides fantastic flex space, with a finished area that can be customized to suit your needs, plus plenty of room for storage. This home offers the perfect blend of elegance, comfort, and modern convenience. Don't miss outschedule your private tour today!
Open House Schedule
-
Sunday, April 27, 20251:00 to 3:00 pm4/27/2025 1:00:00 PM +00:004/27/2025 3:00:00 PM +00:00Add to Calendar
Home Details
Home Type
- Single Family
Est. Annual Taxes
- $15,625
Year Built
- Built in 1993
Lot Details
- 0.85 Acre Lot
- Cul-De-Sac
- Wooded Lot
Parking
- 2 Car Attached Garage
- Side by Side Parking
- Open Parking
Home Design
- Colonial Architecture
- Asphalt Roof
Interior Spaces
- 2-Story Property
- Wood Burning Fireplace
- Entrance Foyer
- Family Room
- Living Room
- Formal Dining Room
- Utility Room
- Basement Fills Entire Space Under The House
- Attic
Kitchen
- Eat-In Kitchen
- Gas Oven or Range
- Microwave
- Dishwasher
- Kitchen Island
- Granite Countertops
Flooring
- Wood
- Carpet
- Ceramic Tile
Bedrooms and Bathrooms
- 4 Bedrooms
- Walk-In Closet
- Primary Bathroom is a Full Bathroom
- Dual Sinks
- Separate Shower in Primary Bathroom
Laundry
- Laundry Room
- Dryer
- Washer
Outdoor Features
- Patio
- Shed
Utilities
- Forced Air Heating System
- Underground Utilities
- Gas Water Heater
Community Details
- Monroe Pines Sec 01 Subdivision
Map
Home Values in the Area
Average Home Value in this Area
Tax History
| Year | Tax Paid | Tax Assessment Tax Assessment Total Assessment is a certain percentage of the fair market value that is determined by local assessors to be the total taxable value of land and additions on the property. | Land | Improvement |
|---|---|---|---|---|
| 2024 | $15,625 | $580,000 | $233,800 | $346,200 |
| 2023 | $15,625 | $580,000 | $233,800 | $346,200 |
| 2022 | $15,382 | $580,000 | $233,800 | $346,200 |
| 2021 | $10,982 | $580,000 | $233,800 | $346,200 |
| 2020 | $15,300 | $580,000 | $233,800 | $346,200 |
| 2019 | $14,970 | $580,000 | $233,800 | $346,200 |
| 2018 | $14,854 | $580,000 | $233,800 | $346,200 |
| 2017 | $14,564 | $580,000 | $233,800 | $346,200 |
| 2016 | $14,349 | $580,000 | $233,800 | $346,200 |
| 2015 | $13,943 | $580,000 | $233,800 | $346,200 |
| 2014 | $13,375 | $580,000 | $233,800 | $346,200 |
Property History
| Date | Event | Price | Change | Sq Ft Price |
|---|---|---|---|---|
| 04/18/2025 04/18/25 | For Sale | $964,900 | -- | -- |
Deed History
| Date | Type | Sale Price | Title Company |
|---|---|---|---|
| Deed | $579,000 | -- | |
| Deed | $314,900 | -- |
Mortgage History
| Date | Status | Loan Amount | Loan Type |
|---|---|---|---|
| Open | $46,200 | Credit Line Revolving | |
| Open | $417,000 | Purchase Money Mortgage | |
| Previous Owner | $100,000 | Unknown | |
| Previous Owner | $160,000 | No Value Available |
Similar Homes in the area
Source: All Jersey MLS
MLS Number: 2561406M
APN: 12-00108-0000-00029
- 4 Eric Ct
- 6 Alex Ct
- 3 Christina Ave
- 135 Pergola Ave
- 397 Spotswood Gravel Hill Rd
- 14 Christina Ave
- 3 Clark Ct
- 395 Spotswood Gravel Hill Rd
- 396 Spotswood Gravel Hill Rd
- 14 W Dante Rd
- 1 Birch Ct
- 117 Pergola Ave
- 3 Walker Ct
- 34 Spruce Meadows Dr
- 445 Grace Hill Rd
- 7 Shayna Ct
- 475 Grace Hill Rd
- 36 Imperial Ct
