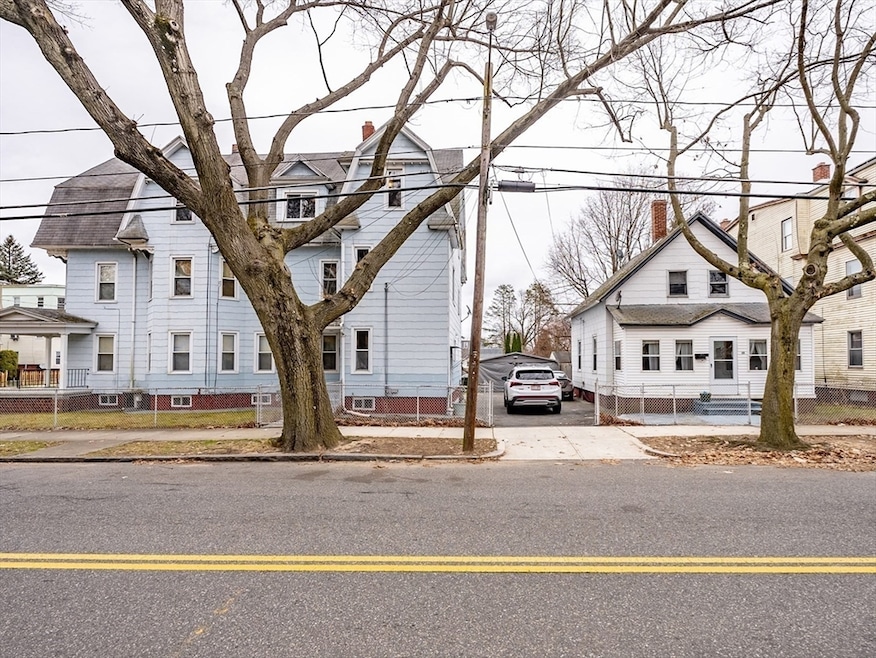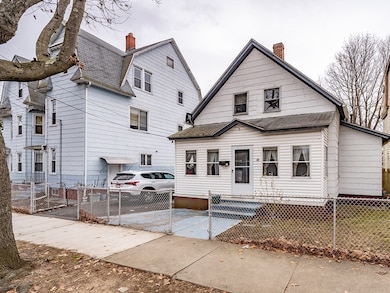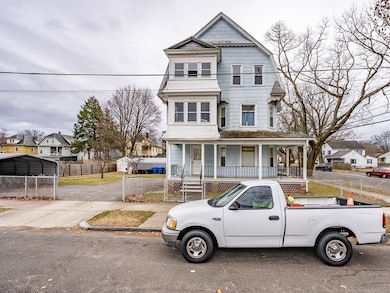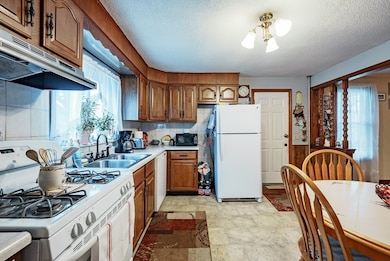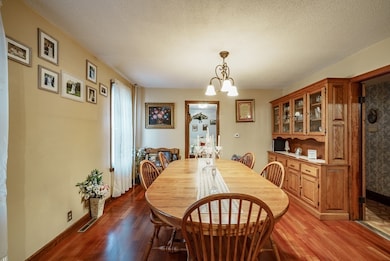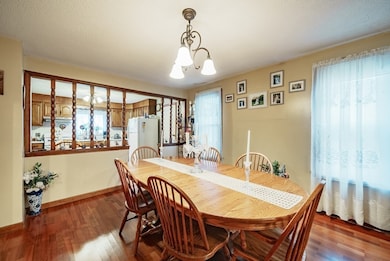
3 Hampden St Springfield, MA 01103
Indian Orchard NeighborhoodEstimated payment $2,935/month
Highlights
- Property is near public transit
- Corner Lot
- Walk-In Closet
- Wood Flooring
- Enclosed patio or porch
- Bathtub with Shower
About This Home
Rare Investment Opportunity! This multi-unit property offers exceptional rental income potential with two residential buildings and a total of 12 bedrooms. The three-unit building at 3 Hampden Street features spacious 3-bedroom apartments with formal living and dining rooms, ample closet space, and enclosed porches. The single-family home at 95 Holly Street boasts an open floor plan, 3 bedrooms, a fenced-in backyard, and an enclosed porch. With separate utilities and heating, a large shed, and ample yard space, this property is ideal for investors looking to maximize ROI. Don’t miss this chance—schedule a private showing today!
Property Details
Home Type
- Multi-Family
Est. Annual Taxes
- $3,473
Year Built
- Built in 1906
Lot Details
- 8,002 Sq Ft Lot
- Fenced
- Corner Lot
- Level Lot
Home Design
- Brick Foundation
- Frame Construction
- Shingle Roof
Interior Spaces
- 4,704 Sq Ft Home
- Ceiling Fan
- Insulated Windows
- Living Room
- Dining Room
- Basement Fills Entire Space Under The House
- Washer and Dryer Hookup
Kitchen
- Range
- Dishwasher
Flooring
- Wood
- Carpet
- Laminate
- Tile
- Vinyl
Bedrooms and Bathrooms
- 12 Bedrooms
- Walk-In Closet
- 4 Full Bathrooms
- Bathtub with Shower
Parking
- 5 Car Parking Spaces
- Driveway
- Paved Parking
- Open Parking
- Off-Street Parking
Outdoor Features
- Enclosed patio or porch
- Shed
Location
- Property is near public transit
- Property is near schools
Utilities
- Forced Air Heating and Cooling System
- Heating System Uses Natural Gas
- Heating System Uses Oil
- Heating System Uses Steam
Listing and Financial Details
- Assessor Parcel Number S:06232 P:0111,2587596
Community Details
Overview
- 4 Units
- Property has 1 Level
Recreation
- Park
Additional Features
- Shops
- Net Operating Income $10,920
Map
Home Values in the Area
Average Home Value in this Area
Tax History
| Year | Tax Paid | Tax Assessment Tax Assessment Total Assessment is a certain percentage of the fair market value that is determined by local assessors to be the total taxable value of land and additions on the property. | Land | Improvement |
|---|---|---|---|---|
| 2024 | $4,211 | $262,200 | $42,300 | $219,900 |
| 2023 | $3,473 | $203,700 | $34,700 | $169,000 |
| 2022 | $3,935 | $209,100 | $32,400 | $176,700 |
| 2021 | $3,952 | $209,100 | $29,500 | $179,600 |
| 2020 | $4,010 | $205,300 | $29,500 | $175,800 |
| 2019 | $3,436 | $174,600 | $30,500 | $144,100 |
| 2018 | $3,373 | $171,400 | $30,500 | $140,900 |
| 2017 | $3,155 | $160,500 | $25,900 | $134,600 |
| 2016 | $3,226 | $164,100 | $25,900 | $138,200 |
| 2015 | $3,110 | $158,100 | $25,900 | $132,200 |
Property History
| Date | Event | Price | Change | Sq Ft Price |
|---|---|---|---|---|
| 04/23/2025 04/23/25 | Pending | -- | -- | -- |
| 04/12/2025 04/12/25 | For Sale | $475,000 | 0.0% | $101 / Sq Ft |
| 03/10/2025 03/10/25 | Pending | -- | -- | -- |
| 03/06/2025 03/06/25 | For Sale | $475,000 | -- | $101 / Sq Ft |
Deed History
| Date | Type | Sale Price | Title Company |
|---|---|---|---|
| Deed | $39,000 | -- |
Similar Homes in Springfield, MA
Source: MLS Property Information Network (MLS PIN)
MLS Number: 73342156
APN: SPRI-006232-000000-000111
- 1075-1077 Worcester St
- 8 Braywood Cir
- 1196 Worcester St
- 141 Berkshire St
- 20-2 Russell St
- 20-1 Russell St
- 51 Pasco Rd
- 66 Pasco Rd
- 166 Main St
- 186 Oak St
- 182 Main St
- 189 Essex St Unit I
- 28 Dutton St
- 1335-1337 Worcester St
- 12 Puffin Dr
- 12 Mariana Ln
- 32 Mockingbird Dr
- 7 Oriole Dr
- 96 Lyons St
- 104-106 Dubois St
