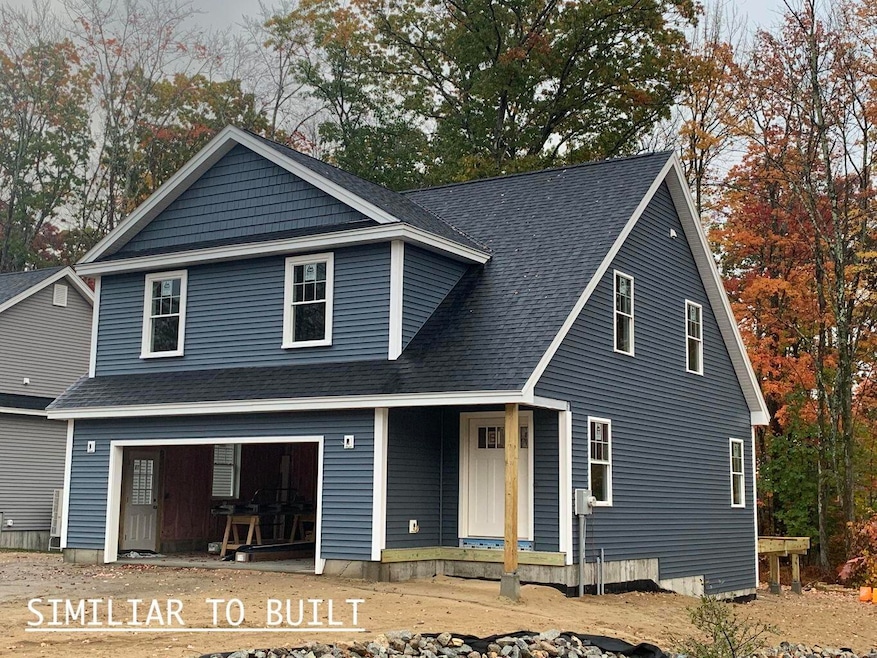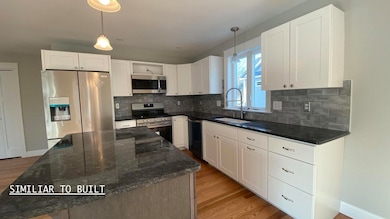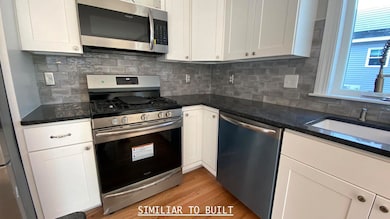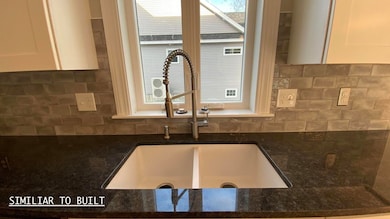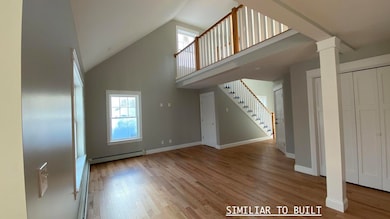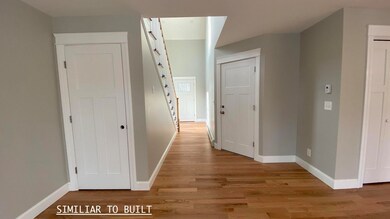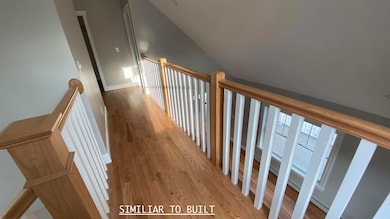
$835,000 Pending
- 4 Beds
- 2.5 Baths
- 2,124 Sq Ft
- 6 Harwood Dr
- Kennebunkport, ME
New Construction Home to be completed Summer 2025 in Kennebunk. Only 1.5 miles from the Turnpike Exit and 5.4 miles to Gooch's Beach! This 2124 sq. foot Colonial features an attached two-car garage, open concept kitchen and dining/living area, and a bonus family room with vaulted ceilings and a gas fireplace and white shiplap accent wall. The kitchen has stainless steel appliances, quartz
Kate Scamman EXP Realty
