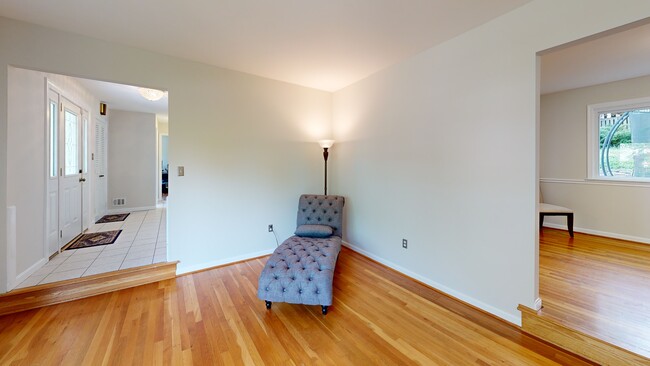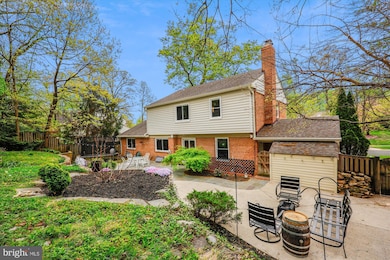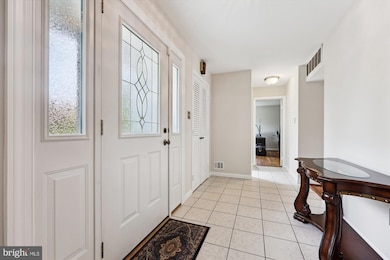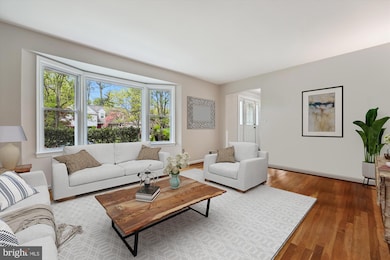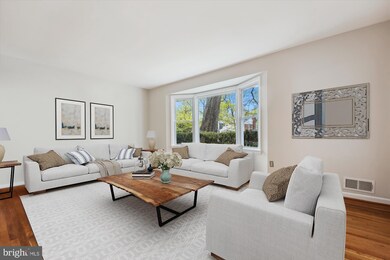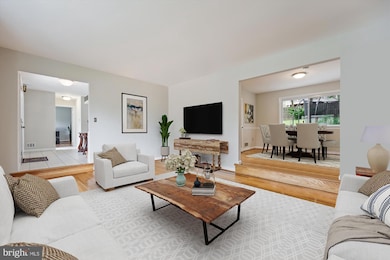
3 Harrowgate Ct Potomac, MD 20854
Estimated payment $6,030/month
Highlights
- Hot Property
- Eat-In Gourmet Kitchen
- Recreation Room
- Ritchie Park Elementary School Rated A
- Colonial Architecture
- Wood Flooring
About This Home
Discover 3 Harrowgate Court, nestled on a quiet cul-de-sac in Potomac Woods, a highly desirable location - just a 12 minute walk to Park Potomac shopping plaza and other local amenities. Offering 3,237 square feet, this home features 4 bedrooms, 2 full bathrooms, and 2 half baths, set on a .21-acre lot with a fully fenced backyard.Features and recent updates include: NEW ROOF (2014), BASEMENT REMODEL (2025), NEW PRIMARY BATHROOM (2025), BATHTUBS RESURFACED AND PAINTED (2025), ALL NEW KITCHEN APPLIANCES (2024), KITCHEN UPDATE (2020), ALL ORIGINAL WINDOWS REPLACED WITH ANDERSON WINDOWS, and more!Classic design details blend seamlessly with modern finishes across three fully finished levels, featuring hardwood floors, crown molding, recessed lighting, two walk-in closets, a newly remodeled walk-up basement, and a cozy fireplace that anchors the main living space.The renovated eat-in kitchen boasts granite countertops, stainless steel appliances, crisp white cabinetry, a modern backsplash, and a breakfast area. It opens to a family room, offering a fireplace and sliding glass doors leading to the backyard and patio. Formal living and dining rooms, an office, a powder room, and a side entrance to the carport complete the main level.Upstairs, you’ll find four bedrooms and two full bathrooms, including a spacious primary suite with an attached bathroom and walk-in closet. All bedrooms feature hardwood floors and abundant natural light.The fully finished walk-up basement includes durable engineered hardwood flooring, a powder room, ample storage, laundry, and a spacious open flex area—ideal for a recreation room, home gym, or second office.Step outside to a serene, fully fenced backyard, complete with flagstone and concrete patios, a stone retaining wall, lush greenspace, and garden beds. Mature trees, including mulberry, fig, and a beautiful weeping cherry, create a tranquil, garden-like setting —perfect for entertaining or relaxing.Ideally located with easy access to shopping, dining, entertainment, and major commuter routes. Outdoor enthusiasts will appreciate the proximity to numerous parks, recreational options, and nationally rated golf courses. Top-rated Montgomery County schools. Don’t miss the opportunity to own in one of the DC area’s most sought-after communities!
Home Details
Home Type
- Single Family
Est. Annual Taxes
- $9,534
Year Built
- Built in 1966
Lot Details
- 9,406 Sq Ft Lot
- Northwest Facing Home
- Property is in excellent condition
- Property is zoned R90
Home Design
- Colonial Architecture
- Brick Exterior Construction
- Shingle Roof
- Asphalt Roof
- Vinyl Siding
Interior Spaces
- Property has 3 Levels
- Chair Railings
- Crown Molding
- Ceiling Fan
- Recessed Lighting
- 1 Fireplace
- Window Treatments
- Entrance Foyer
- Family Room Off Kitchen
- Living Room
- Formal Dining Room
- Den
- Recreation Room
- Utility Room
- Finished Basement
- Walk-Up Access
Kitchen
- Eat-In Gourmet Kitchen
- Breakfast Room
- Electric Oven or Range
- Built-In Microwave
- Ice Maker
- Dishwasher
- Stainless Steel Appliances
- Upgraded Countertops
- Disposal
Flooring
- Wood
- Ceramic Tile
Bedrooms and Bathrooms
- 4 Bedrooms
- En-Suite Primary Bedroom
- En-Suite Bathroom
- Walk-In Closet
- Bathtub with Shower
Laundry
- Laundry Room
- Dryer
- Washer
Parking
- 3 Parking Spaces
- 1 Driveway Space
- 2 Attached Carport Spaces
Outdoor Features
- Shed
Schools
- Ritchie Park Elementary School
- Julius West Middle School
- Richard Montgomery High School
Utilities
- Forced Air Heating and Cooling System
- Humidifier
- Electric Water Heater
- Municipal Trash
Community Details
- No Home Owners Association
- Potomac Woods Subdivision
Listing and Financial Details
- Tax Lot 15
- Assessor Parcel Number 160400188391
Map
Home Values in the Area
Average Home Value in this Area
Tax History
| Year | Tax Paid | Tax Assessment Tax Assessment Total Assessment is a certain percentage of the fair market value that is determined by local assessors to be the total taxable value of land and additions on the property. | Land | Improvement |
|---|---|---|---|---|
| 2024 | $9,534 | $662,100 | $0 | $0 |
| 2023 | $8,178 | $618,500 | $358,100 | $260,400 |
| 2022 | $7,941 | $618,500 | $358,100 | $260,400 |
| 2021 | $7,949 | $618,500 | $358,100 | $260,400 |
| 2020 | $16,352 | $639,500 | $341,000 | $298,500 |
| 2019 | $8,145 | $635,933 | $0 | $0 |
| 2018 | $8,149 | $632,367 | $0 | $0 |
| 2017 | $7,954 | $628,800 | $0 | $0 |
| 2016 | $6,553 | $599,900 | $0 | $0 |
| 2015 | $6,553 | $571,000 | $0 | $0 |
| 2014 | $6,553 | $542,100 | $0 | $0 |
Property History
| Date | Event | Price | Change | Sq Ft Price |
|---|---|---|---|---|
| 04/24/2025 04/24/25 | For Sale | $938,000 | -- | $290 / Sq Ft |
Deed History
| Date | Type | Sale Price | Title Company |
|---|---|---|---|
| Deed | $775,000 | Accommodation | |
| Gift Deed | -- | First Class Title Inc | |
| Deed | $560,000 | -- | |
| Deed | -- | -- | |
| Deed | -- | -- | |
| Deed | $470,000 | -- | |
| Deed | $254,000 | -- |
Mortgage History
| Date | Status | Loan Amount | Loan Type |
|---|---|---|---|
| Open | $675,000 | New Conventional | |
| Previous Owner | $43,500 | Credit Line Revolving | |
| Previous Owner | $487,348 | FHA | |
| Previous Owner | $512,820 | FHA | |
| Previous Owner | $130,000 | Unknown | |
| Previous Owner | $120,000 | Stand Alone Second | |
| Previous Owner | $65,000 | Stand Alone Refi Refinance Of Original Loan | |
| Previous Owner | $65,000 | Stand Alone Refi Refinance Of Original Loan |
About the Listing Agent

Eric Stewart started his real estate career in 1987 and each year he and his group sell over 75 homes in DC, Maryland, and Virginia. The Eric Stewart Group has completed more than 4,000 real estate transactions in the DMV, placing Eric in the top 1% of Realtors® in the nation. With a comprehensive approach to marketing and a knack for negotiation, the Eric Stewart Group has built a reputation of trust and tireless persistence throughout the area and is comprised of a full team of real estate
Eric's Other Listings
Source: Bright MLS
MLS Number: MDMC2176328
APN: 04-00188391
- 1397 Kersey Ln
- 2434 Henslowe Dr
- 2183 Stratton Dr
- 1 Orchard Way S
- 943 Willowleaf Way
- 1287 Bartonshire Way
- 1500 W Kersey Ln
- 917 Willowleaf Way
- 1399 Kimblewick Rd
- 2303 Chilham Place
- 1827 Cliffe Hill Way
- 1141 Fortune Terrace Unit 508
- 1141 Fortune Terrace Unit 503
- 1121 Fortune Terrace Unit 302
- 1121 Fortune Terrace Unit 502
- 1121 Fortune Terrace Unit 206
- 1121 Fortune Terrace Unit 201
- 1121 Fortune Terrace Unit 205
- 1121 Fortune Terrace Unit 203
- 1121 Fortune Terrace Unit 210

