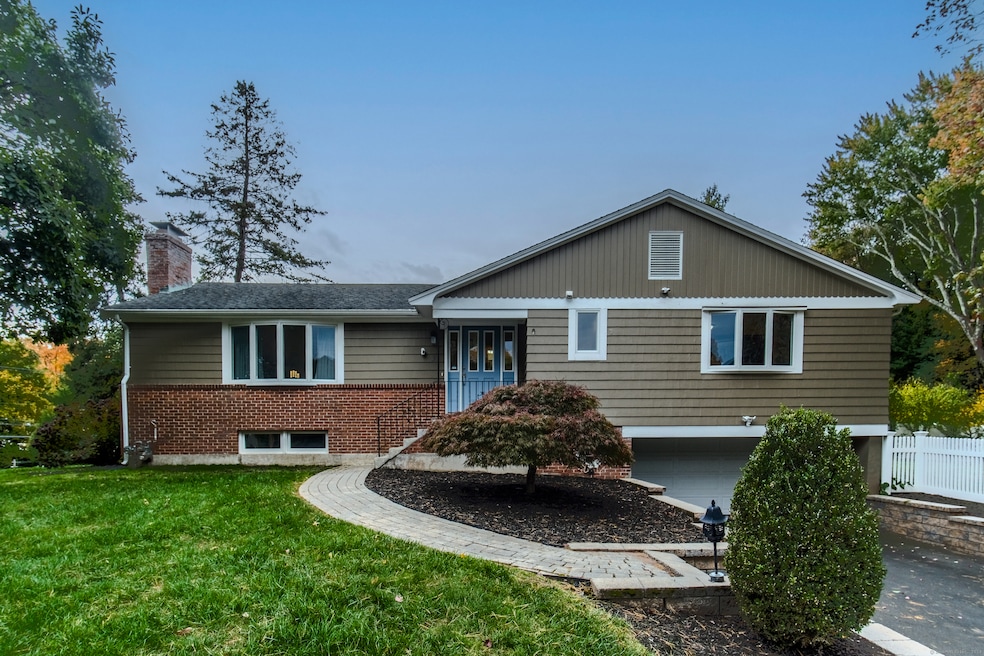
3 High Wood Rd West Hartford, CT 06117
Highlights
- Ranch Style House
- Attic
- Corner Lot
- Norfeldt School Rated A
- 2 Fireplaces
- Central Air
About This Home
As of November 2024Welcome to this beautifully updated 3-bedroom, 2 bathroom ranch on a spacious corner lot!!! This home features a modern, open layout with a fully updated kitchen, perfect for entertaining... Enjoy cozy night with the fireplace in the living room..There is a office/den off the kitchen with custom wood finish...The primary bedroom boasts an en suite bathroom for added privacy and comfort... Enjoy the convenience of a two car garage and a fenced-in yard, ideal for pets or outdoor activities... With its move-in-ready condition and prime location, this home provides the perfect blend of style and function...Hardwood flooring throughout the home...Laundry is located in lower level, that also can be easily finished for added square footage..The previous owner updated most of the home in 2020...Don't miss your chance to make this yours!!!
Home Details
Home Type
- Single Family
Est. Annual Taxes
- $9,773
Year Built
- Built in 1957
Lot Details
- 0.45 Acre Lot
- Corner Lot
- Property is zoned R-13,R
Parking
- 2 Car Garage
Home Design
- Ranch Style House
- Concrete Foundation
- Frame Construction
- Asphalt Shingled Roof
- Wood Siding
- Radon Mitigation System
Interior Spaces
- 1,695 Sq Ft Home
- 2 Fireplaces
- Basement Fills Entire Space Under The House
- Attic or Crawl Hatchway Insulated
Kitchen
- Gas Oven or Range
- Microwave
- Dishwasher
Bedrooms and Bathrooms
- 3 Bedrooms
- 2 Full Bathrooms
Schools
- Hall High School
Utilities
- Central Air
- Air Source Heat Pump
- Heating System Uses Natural Gas
Listing and Financial Details
- Assessor Parcel Number 1899232
Map
Home Values in the Area
Average Home Value in this Area
Property History
| Date | Event | Price | Change | Sq Ft Price |
|---|---|---|---|---|
| 11/15/2024 11/15/24 | Sold | $560,000 | 0.0% | $330 / Sq Ft |
| 10/28/2024 10/28/24 | Pending | -- | -- | -- |
| 10/09/2024 10/09/24 | Price Changed | $560,000 | -2.6% | $330 / Sq Ft |
| 09/30/2024 09/30/24 | For Sale | $575,000 | +49.4% | $339 / Sq Ft |
| 01/13/2021 01/13/21 | Sold | $385,000 | -3.7% | $227 / Sq Ft |
| 01/12/2021 01/12/21 | For Sale | $399,900 | +3.9% | $236 / Sq Ft |
| 01/11/2021 01/11/21 | Off Market | $385,000 | -- | -- |
| 01/10/2021 01/10/21 | Pending | -- | -- | -- |
| 11/09/2020 11/09/20 | For Sale | $399,900 | +3.9% | $236 / Sq Ft |
| 11/02/2020 11/02/20 | Off Market | $385,000 | -- | -- |
| 10/05/2020 10/05/20 | Price Changed | $399,900 | -5.9% | $236 / Sq Ft |
| 09/17/2020 09/17/20 | For Sale | $424,900 | -- | $251 / Sq Ft |
Tax History
| Year | Tax Paid | Tax Assessment Tax Assessment Total Assessment is a certain percentage of the fair market value that is determined by local assessors to be the total taxable value of land and additions on the property. | Land | Improvement |
|---|---|---|---|---|
| 2024 | $9,773 | $230,760 | $68,500 | $162,260 |
| 2023 | $9,443 | $230,760 | $68,500 | $162,260 |
| 2022 | $9,387 | $230,760 | $68,500 | $162,260 |
| 2021 | $10,079 | $237,610 | $77,100 | $160,510 |
| 2020 | $6,256 | $149,660 | $72,000 | $77,660 |
| 2019 | $7,218 | $172,690 | $72,030 | $100,660 |
| 2018 | $7,080 | $172,690 | $72,030 | $100,660 |
| 2017 | $7,087 | $172,690 | $72,030 | $100,660 |
| 2016 | $7,371 | $186,550 | $78,680 | $107,870 |
| 2015 | $7,147 | $186,550 | $78,680 | $107,870 |
| 2014 | $6,971 | $186,550 | $78,680 | $107,870 |
Mortgage History
| Date | Status | Loan Amount | Loan Type |
|---|---|---|---|
| Open | $432,000 | Purchase Money Mortgage | |
| Closed | $432,000 | Purchase Money Mortgage | |
| Previous Owner | $50,000 | Stand Alone Refi Refinance Of Original Loan | |
| Previous Owner | $308,000 | Purchase Money Mortgage |
Deed History
| Date | Type | Sale Price | Title Company |
|---|---|---|---|
| Warranty Deed | $560,000 | None Available | |
| Warranty Deed | $560,000 | None Available | |
| Deed | $385,000 | None Available | |
| Deed | $385,000 | None Available | |
| Deed | -- | -- | |
| Quit Claim Deed | -- | -- | |
| Deed | -- | -- | |
| Quit Claim Deed | -- | -- |
Similar Homes in the area
Source: SmartMLS
MLS Number: 24049875
APN: WHAR-000002D-002691-000003
- 11 Lakeview Dr
- 765 Mountain Rd
- 4 Avery Rd
- 135 Hyde Rd
- 4 Kensington Park Unit 4
- 8 Gledhill Ln Unit 8
- 17 Trotwood Dr
- 699 Mountain Rd
- 51 Hartwell Rd
- 47 Longlane Rd
- 12 Watercliff Cir
- 2 Ferncliff Dr
- 8 Lilac Terrace
- 117 W Ridge Dr
- 2674 Albany Ave
- 251 King Philip Dr
- 598 Mountain Rd Unit D
- 70 High Ridge Rd
- 44 Old Meadow Rd
- 40 Osage Rd
