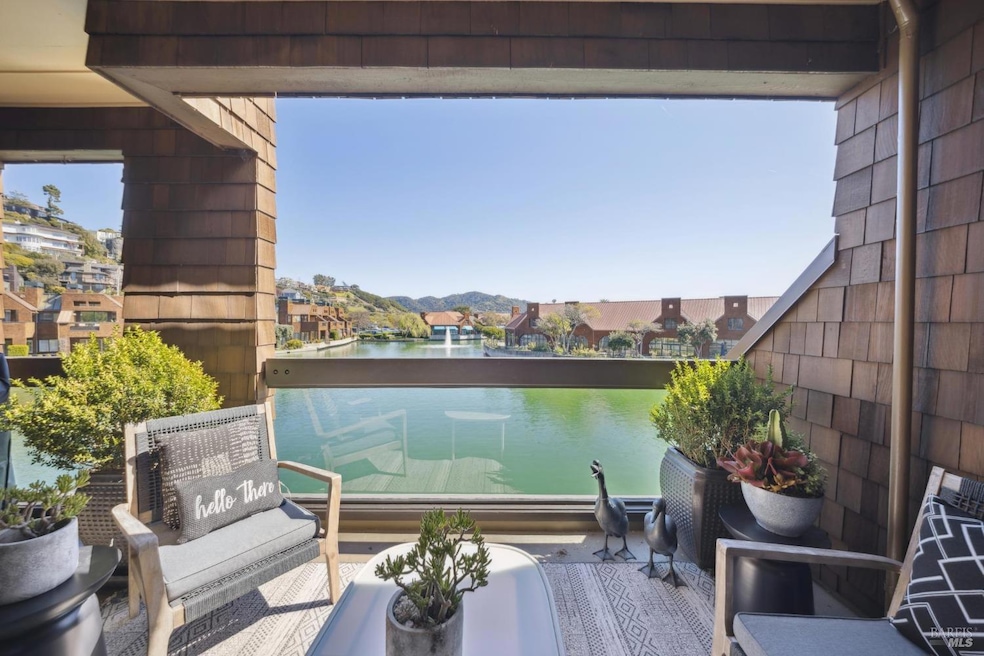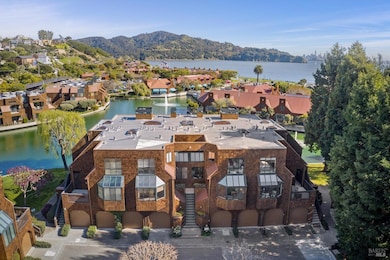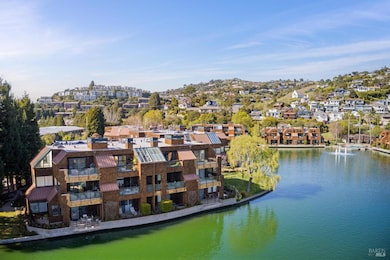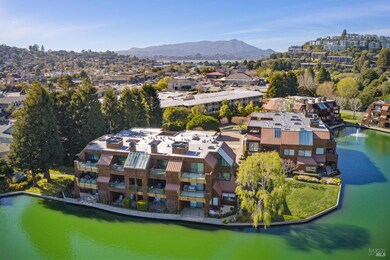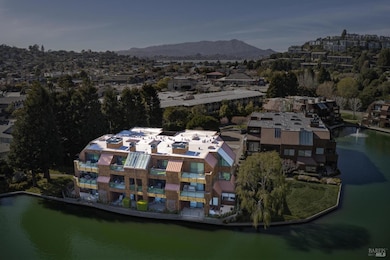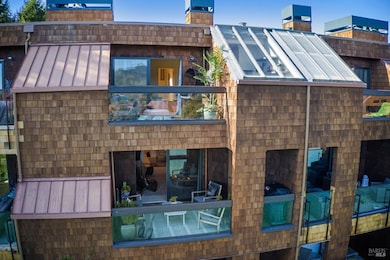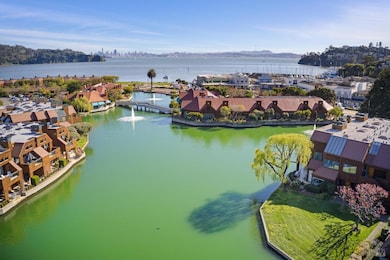
3 Lagoon Vista Belvedere Tiburon, CA 94920
Estimated payment $20,535/month
Highlights
- Views of San Francisco
- Built-In Refrigerator
- Wood Flooring
- Bel Aire Elementary School Rated A
- Fireplace in Primary Bedroom
- Main Floor Bedroom
About This Home
Improved price!! This luxurious two-story, upper-level 3BR/3BA water-view condominium combines elegant living with a convenient location in the sought-after Point Tiburon community. On the entry level, the combination dining/living area with wood-burning fireplace opens to a welcoming balcony overlooking a tranquil lagoon. The gourmet kitchen has a Viking stove/oven, stainless-steel hood, new Sub-Zero refrigerator, beverage fridge and casual eating area w/ custom built-in banquette seating. The family room with ensuite bath is perfect for guests; built-in cabinetry allows for use as a TV room, den or home office. Upstairs, the elegant primary suite has a fireplace, custom closets, a private & light-filled office nook, bathroom with 2 sinks, granite countertops and stone-tiled shower; sliding glass doors open to a sunny private balcony with views toward Angel Island and the SF skyline. A spacious 3rd bedroom has an ensuite bath and large walk-in closet. A laundry room with washer/dryer, utility sink & cabinetry complete this floor. 1-car garage parking w/ storage and 1 designated parking space. Just steps from the shops & restaurants on Main Street, the Boardwalk Shopping Center, SF commuter & Angel Island ferries, yacht & tennis clubs and walking paths. HOA dues $1951/mo.
Open House Schedule
-
Sunday, April 27, 20251:00 to 3:00 pm4/27/2025 1:00:00 PM +00:004/27/2025 3:00:00 PM +00:00NEW PRICE! This luxurious two-story, upper-level 3BR/3BA water-view condominium combines elegant living with a convenient location in the sought-after Point Tiburon community. Combination dining/living area with a wood-burning fireplace opens to a welcoming balcony overlooking the tranquil lagoon. Gourmet kitchen has a Viking stove/oven, stainless-steel hood, new Sub-Zero refrigerator, beverage refrigerator & casual eating area w/ custom built-in banquette seating. Family room w/ built-in cabinetry and ensuite bath is perfect as a guest room,TV room, den or home office. Upstairs, the elegant primary suite has a fireplace, custom closets, a private & light-filled office nook, bathroom with 2 sinks, granite countertops and stone-tiled shower; sliding glass doors open to a sunny private balcony with views toward Angel Island and the SF skyline. A spacious 3rd bedroom has an ensuite bath and large walk-in closet. Laundry room with washer/dryer, utility sink & cabinetry complete this floor. 1-car garage parking w/ storage & 1 designated parking space. Steps from shops & restaurants on Main Street, Boardwalk Shopping Center, yacht & tennis clubs and walking paths. HOA dues $1951/mo.Add to Calendar
Property Details
Home Type
- Condominium
Est. Annual Taxes
- $22,271
Year Built
- Built in 1985 | Remodeled
Lot Details
- Southwest Facing Home
- Low Maintenance Yard
HOA Fees
- $1,951 Monthly HOA Fees
Parking
- 1 Car Attached Garage
- 1 Open Parking Space
- Garage Door Opener
- Assigned Parking
Property Views
- Bay
- San Francisco
- City
- Hills
Home Design
- Slab Foundation
- Metal Roof
- Wood Siding
- Shingle Siding
Interior Spaces
- 2,307 Sq Ft Home
- 2-Story Property
- Family Room
- Living Room with Fireplace
- 2 Fireplaces
- Living Room with Attached Deck
- Combination Dining and Living Room
- Home Office
- Storage
- Security System Owned
Kitchen
- Breakfast Area or Nook
- Walk-In Pantry
- Free-Standing Gas Oven
- Free-Standing Gas Range
- Range Hood
- Built-In Refrigerator
- Ice Maker
- Dishwasher
- Wine Refrigerator
- Stone Countertops
- Disposal
Flooring
- Wood
- Carpet
- Stone
- Tile
Bedrooms and Bathrooms
- 3 Bedrooms
- Main Floor Bedroom
- Fireplace in Primary Bedroom
- Primary Bedroom Upstairs
- Bathroom on Main Level
- 3 Full Bathrooms
- Marble Bathroom Countertops
- Granite Bathroom Countertops
- Stone Bathroom Countertops
- Tile Bathroom Countertop
- Dual Sinks
- Low Flow Toliet
- Bathtub with Shower
- Separate Shower
- Low Flow Shower
- Window or Skylight in Bathroom
Laundry
- Laundry Room
- Laundry on upper level
- Dryer
- Washer
- Sink Near Laundry
Utilities
- No Cooling
- Central Heating
- Heating System Uses Gas
- Heating System Uses Natural Gas
- Underground Utilities
- 220 Volts
- 220 Volts in Kitchen
- Gas Water Heater
- High Speed Internet
- Internet Available
- Cable TV Available
Additional Features
- Grab Bars
- Balcony
Listing and Financial Details
- Assessor Parcel Number 059-390-02
Community Details
Overview
- Association fees include common areas, earthquake insurance, insurance on structure, ground maintenance, management, pool, roof, trash, water
- Point Tiburon Lagoon Homeowners Assn. Association, Phone Number (800) 341-8940
- Point Tiburon Subdivision
- Greenbelt
Recreation
- Community Pool
Security
- Carbon Monoxide Detectors
- Fire and Smoke Detector
Map
Home Values in the Area
Average Home Value in this Area
Tax History
| Year | Tax Paid | Tax Assessment Tax Assessment Total Assessment is a certain percentage of the fair market value that is determined by local assessors to be the total taxable value of land and additions on the property. | Land | Improvement |
|---|---|---|---|---|
| 2024 | $22,271 | $1,816,276 | $899,434 | $916,842 |
| 2023 | $21,649 | $1,780,671 | $881,802 | $898,869 |
| 2022 | $21,078 | $1,745,756 | $864,512 | $881,244 |
| 2021 | $10,355 | $1,711,530 | $847,563 | $863,967 |
| 2020 | $19,996 | $1,693,986 | $838,875 | $855,111 |
| 2019 | $19,607 | $1,660,778 | $822,430 | $838,348 |
| 2018 | $19,418 | $1,628,226 | $806,310 | $821,916 |
| 2017 | $19,705 | $1,596,300 | $790,500 | $805,800 |
| 2016 | $19,168 | $1,563,000 | $775,000 | $788,000 |
| 2015 | $19,686 | $1,575,119 | $815,984 | $759,135 |
| 2014 | $19,065 | $1,544,265 | $800,000 | $744,265 |
Property History
| Date | Event | Price | Change | Sq Ft Price |
|---|---|---|---|---|
| 04/07/2025 04/07/25 | Price Changed | $2,997,000 | -3.3% | $1,299 / Sq Ft |
| 03/17/2025 03/17/25 | For Sale | $3,100,000 | -- | $1,344 / Sq Ft |
Deed History
| Date | Type | Sale Price | Title Company |
|---|---|---|---|
| Interfamily Deed Transfer | -- | None Available | |
| Interfamily Deed Transfer | -- | None Available | |
| Grant Deed | $1,550,000 | Old Republic Title Company | |
| Grant Deed | $1,544,500 | Old Republic Title Company | |
| Grant Deed | $1,450,000 | -- | |
| Grant Deed | $1,350,000 | California Land Title Co | |
| Grant Deed | $1,085,000 | California Land Title | |
| Interfamily Deed Transfer | -- | -- | |
| Interfamily Deed Transfer | -- | -- | |
| Interfamily Deed Transfer | -- | Pacific Coast Title Company | |
| Interfamily Deed Transfer | -- | Pacific Coast Title Company | |
| Grant Deed | $650,000 | Pacific Coast Title Company | |
| Grant Deed | $580,000 | Pacific Coast Title Company |
Mortgage History
| Date | Status | Loan Amount | Loan Type |
|---|---|---|---|
| Open | $999,975 | New Conventional | |
| Closed | $999,975 | Adjustable Rate Mortgage/ARM | |
| Previous Owner | $1,085,000 | Adjustable Rate Mortgage/ARM | |
| Previous Owner | $200,000 | Future Advance Clause Open End Mortgage | |
| Previous Owner | $800,000 | Unknown | |
| Previous Owner | $250,000 | No Value Available | |
| Previous Owner | $1,000,000 | Unknown | |
| Previous Owner | $868,000 | Unknown | |
| Previous Owner | $868,000 | No Value Available | |
| Previous Owner | $649,650 | No Value Available | |
| Previous Owner | $520,000 | No Value Available | |
| Previous Owner | $520,000 | No Value Available | |
| Previous Owner | $464,000 | No Value Available |
Similar Home in Belvedere Tiburon, CA
Source: Bay Area Real Estate Information Services (BAREIS)
MLS Number: 325013266
APN: 059-390-02
- 21 Lagoon Vista
- 1876 Centro St W
- 1720 Centro St W
- 1837 Centro St W
- 2 Beach Rd
- 403 Paradise Dr
- 96 Lagoon Rd
- 2002 Paradise Dr
- 26 Peninsula Rd
- 45 Harbor Oak Dr Unit 35
- 2038 Paradise Dr
- 2036 Paradise Dr
- 32 Peninsula Rd
- 25 Corinthian Ct Unit 14
- 246 Bayview Ave
- 266 Bayview Ave
- 121 Red Hill Cir
- 13 Leeward Rd
- 45 Bella Vista Ave
- 2350 Paradise Dr
