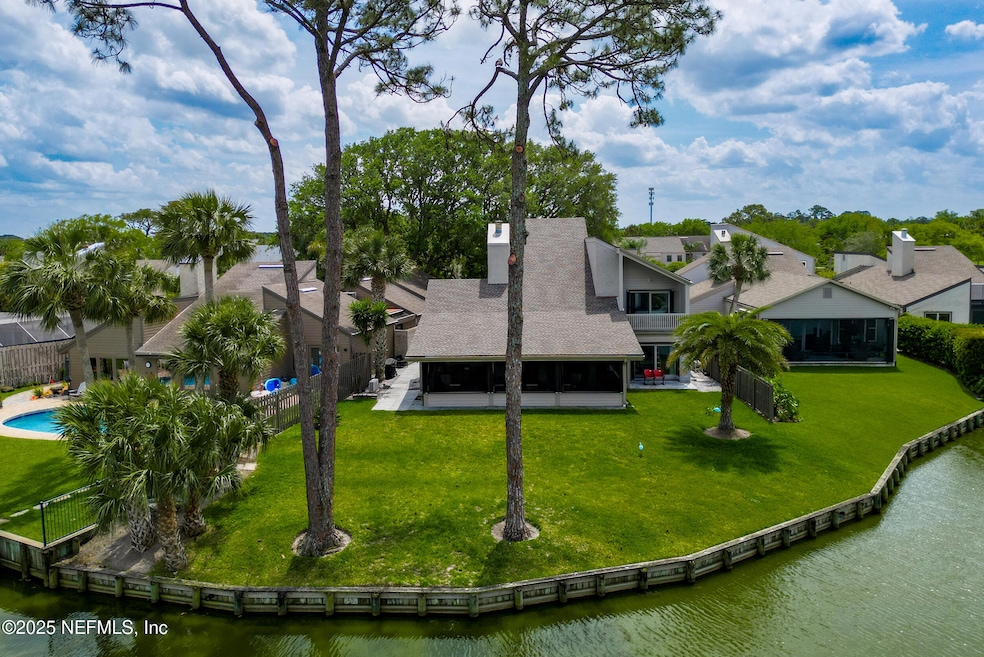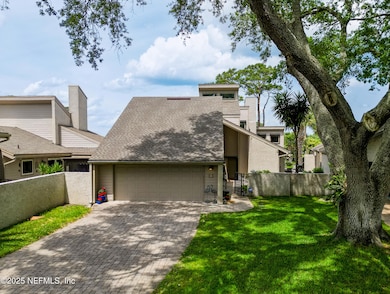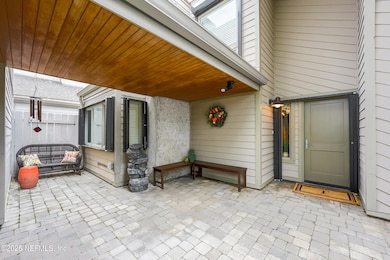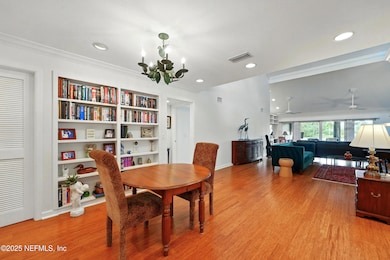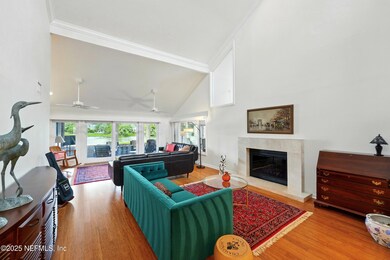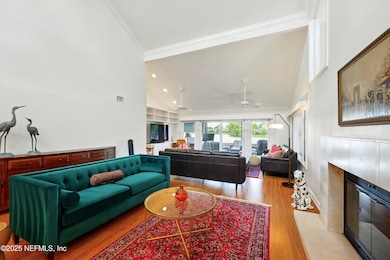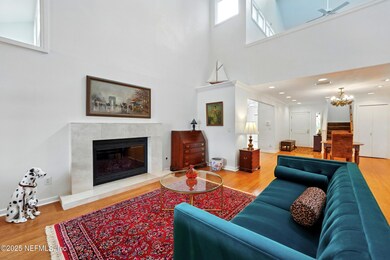
3 Lake Julia Dr S Ponte Vedra Beach, FL 32082
Sawgrass NeighborhoodEstimated payment $9,563/month
Highlights
- Lake View
- Waterfront
- Vaulted Ceiling
- Ponte Vedra Palm Valley - Rawlings Elementary School Rated A
- Open Floorplan
- Wood Flooring
About This Home
Welcome to your dream home - a 3 bedroom, 3 bathroom sanctuary located in prestigious Sawgrass County Club. The home is positioned on an oversized bulkhead lot offering a northeast orientation and breathtaking lake views from almost every room. It also offers the rare advantage of two expansive primary suites, each designed for comfort and privacy, ideal for multi-generational living or hosting guests in style. With an abundance of natural light, the open kitchen has an expanded, eat in island with stainless KitchenAide appliances and a Sub-Zero refrigerator. There's also bamboo flooring and a gas fireplace, perfect for cozy nights. The home has been recently updated with a new roof and replacement of HVAC systems and water heaters offering modern reliability and efficiency. All windows are Anderson. Reinforced for peace of mind, the home boasts hurricane-rated exterior systems including the garage door and remote controlled shutters ensuring resilience and safety in all seasons. Connecting interior courtyards offer privacy and a zen feel perfect for outdoor entertaining. The 12'x30' screened porch spans the back of the home and offers incredible water and nature views. There's even a fabulous outdoor shower room, perfect for rinsing off after a beach day or simply enjoying a spa like escape under the sky. Plenty of room for a pool here too! With its thoughtful layout and prime lakefront setting, this home blends luxury and comfort like no other.
Home Details
Home Type
- Single Family
Est. Annual Taxes
- $6,942
Year Built
- Built in 1979 | Remodeled
Lot Details
- 10,019 Sq Ft Lot
- Waterfront
- Northeast Facing Home
- Privacy Fence
HOA Fees
- $210 Monthly HOA Fees
Parking
- 2 Car Garage
- Garage Door Opener
Home Design
- Patio Home
- Shingle Roof
- Siding
Interior Spaces
- 3,163 Sq Ft Home
- 2-Story Property
- Open Floorplan
- Wet Bar
- Furnished or left unfurnished upon request
- Vaulted Ceiling
- Ceiling Fan
- Skylights
- Gas Fireplace
- Entrance Foyer
- Screened Porch
- Lake Views
Kitchen
- Eat-In Kitchen
- Convection Oven
- Electric Oven
- Gas Cooktop
- Microwave
- Ice Maker
- Dishwasher
- Wine Cooler
- Kitchen Island
- Disposal
Flooring
- Wood
- Carpet
- Tile
Bedrooms and Bathrooms
- 3 Bedrooms
- Split Bedroom Floorplan
- Dual Closets
- Walk-In Closet
- In-Law or Guest Suite
- 3 Full Bathrooms
- Bathtub With Separate Shower Stall
Laundry
- Laundry on lower level
- Dryer
- Front Loading Washer
Home Security
- Security System Leased
- Hurricane or Storm Shutters
- High Impact Windows
Outdoor Features
- Outdoor Shower
- Courtyard
Utilities
- Central Heating and Cooling System
- Water Softener is Owned
Listing and Financial Details
- Assessor Parcel Number 0662400400
Community Details
Overview
- Association fees include ground maintenance, security
- Castle Management Association, Phone Number (904) 686-7552
- Sawgrass Country Club Subdivision
- On-Site Maintenance
Recreation
- Community Playground
Map
Home Values in the Area
Average Home Value in this Area
Tax History
| Year | Tax Paid | Tax Assessment Tax Assessment Total Assessment is a certain percentage of the fair market value that is determined by local assessors to be the total taxable value of land and additions on the property. | Land | Improvement |
|---|---|---|---|---|
| 2024 | $6,813 | $572,748 | -- | -- |
| 2023 | $6,813 | $556,066 | $0 | $0 |
| 2022 | $6,642 | $539,870 | $0 | $0 |
| 2021 | $6,021 | $479,076 | $0 | $0 |
| 2020 | $6,004 | $472,462 | $0 | $0 |
| 2019 | $6,131 | $461,840 | $0 | $0 |
| 2018 | $6,074 | $453,229 | $0 | $0 |
| 2017 | $6,058 | $443,907 | $0 | $0 |
| 2016 | $6,065 | $447,820 | $0 | $0 |
| 2015 | $5,595 | $406,191 | $0 | $0 |
| 2014 | $5,618 | $402,967 | $0 | $0 |
Property History
| Date | Event | Price | Change | Sq Ft Price |
|---|---|---|---|---|
| 04/16/2025 04/16/25 | For Sale | $1,575,000 | -- | $498 / Sq Ft |
Deed History
| Date | Type | Sale Price | Title Company |
|---|---|---|---|
| Warranty Deed | $495,000 | Old Republic | |
| Warranty Deed | $400,000 | -- |
Mortgage History
| Date | Status | Loan Amount | Loan Type |
|---|---|---|---|
| Open | $340,000 | New Conventional | |
| Closed | $388,000 | New Conventional | |
| Closed | $396,000 | New Conventional | |
| Previous Owner | $170,000 | Construction |
Similar Homes in Ponte Vedra Beach, FL
Source: realMLS (Northeast Florida Multiple Listing Service)
MLS Number: 2082214
APN: 066240-0400
- 1 Lake Julia Dr S
- 45 Lake Julia Dr S
- 101 Willow Pond Ln
- 111 Willow Pond Ln
- 304 Tournament Rd
- 701 Tournament Rd Unit 7101
- 48 Village Walk Dr
- 9996 Sawgrass Dr E
- 1504 Birkdale Ln
- 117 Island Dr
- 1515 Birkdale Ln
- 1592 Harbour Club Dr
- 9600 Deer Run Dr
- 516 Fresh Pond Rd
- 118 Bay Hill Ct
- 116 Bay Hill Ct
- 114 Bay Hill Ct
- 1 Sandpiper Cove
- 9529 Preston Trail W
- 53 S Nine Dr
