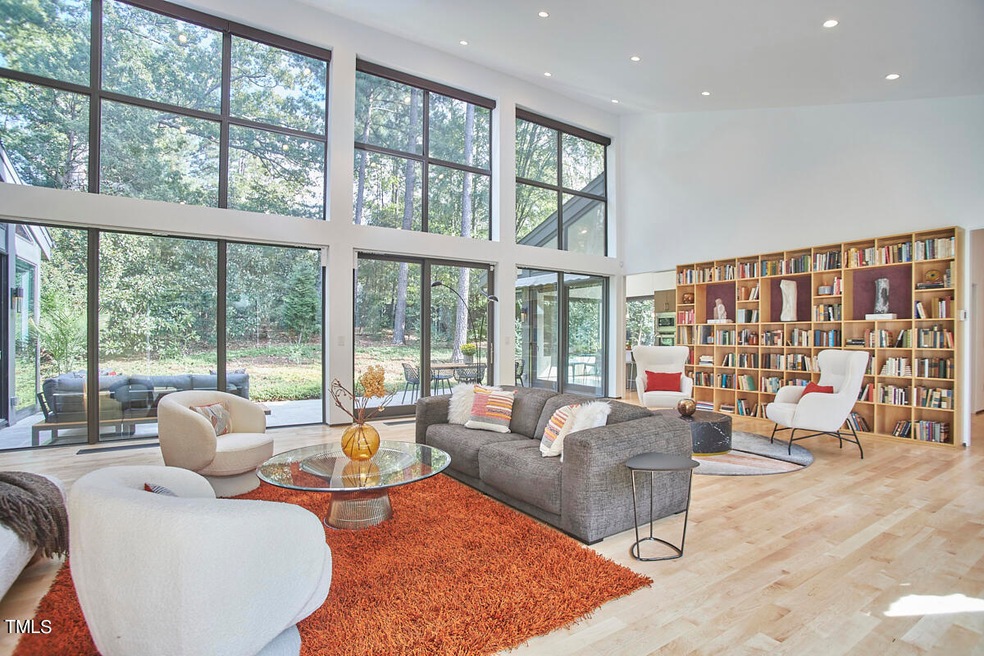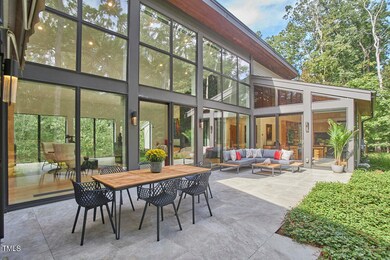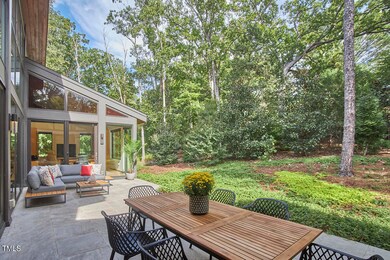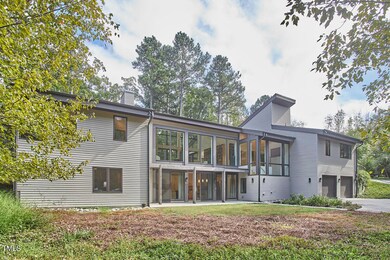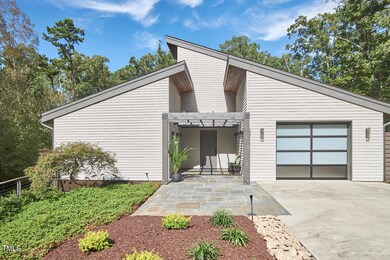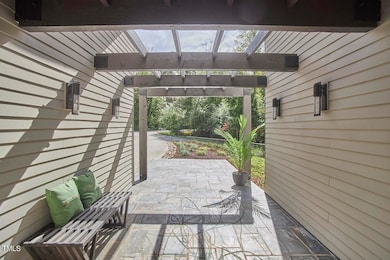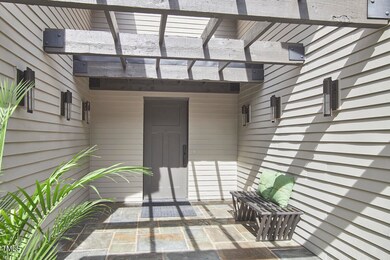
3 Lanier Dr Chapel Hill, NC 27517
Highlights
- Contemporary Architecture
- Living Room with Fireplace
- Cathedral Ceiling
- Culbreth Middle School Rated A
- Wooded Lot
- Wood Flooring
About This Home
As of December 2024Living large on Lanier! Absolutely stunning contemporary nestled among the trees in the lovely Laurel Hill neighborhood, minutes from downtown Chapel Hill. Gorgeous views emanate from the walls of floor to ceiling windows throughout, while natural light fills the interior with warmth! The hugely spacious living room boasts towering 20 ft ceilings anchored by an elegant gas fireplace - magnificent! The main level features gleaming white oak flooring, and beautifully appointed kitchen with generous island - perfect for entertaining!, The owner's suite offers a quiet retreat with a lovely en suite, large walk-in closet and access to a cozy screened porch overlooking a forest of trees - nature abounds! The lower level comes complete with second kitchen, sizable family room, office, additional bedrooms and full bath - so many options! 2 substantial patio spaces make outdoor living a breeze. Two separate garages , one on each level! This home is truly one of a kind! Come and take a look!
Home Details
Home Type
- Single Family
Est. Annual Taxes
- $12,823
Year Built
- Built in 2016
Lot Details
- 2.04 Acre Lot
- Cleared Lot
- Wooded Lot
- Landscaped with Trees
Parking
- 3 Car Attached Garage
- Parking Accessed On Kitchen Level
- Front Facing Garage
- Side Facing Garage
- Garage Door Opener
- Private Driveway
- 7 Open Parking Spaces
Home Design
- Contemporary Architecture
- Bi-Level Home
- Permanent Foundation
- Shingle Roof
Interior Spaces
- Wired For Sound
- Built-In Features
- Bookcases
- Smooth Ceilings
- Cathedral Ceiling
- Ceiling Fan
- Recessed Lighting
- Entrance Foyer
- Family Room
- Living Room with Fireplace
- 2 Fireplaces
- Dining Room
- Den with Fireplace
- Screened Porch
- Home Gym
Kitchen
- Eat-In Kitchen
- Butlers Pantry
- Gas Range
- Range Hood
- Microwave
- Ice Maker
- Dishwasher
- Kitchen Island
- Quartz Countertops
- Disposal
Flooring
- Wood
- Carpet
- Tile
Bedrooms and Bathrooms
- 4 Bedrooms
- Primary Bedroom on Main
- Walk-In Closet
- Primary bathroom on main floor
- Separate Shower in Primary Bathroom
- Walk-in Shower
Laundry
- Laundry Room
- Laundry on lower level
- Dryer
- Washer
Finished Basement
- Heated Basement
- Interior and Exterior Basement Entry
- Natural lighting in basement
Accessible Home Design
- Accessible Bedroom
- Accessible Kitchen
- Accessible Closets
- Accessible Entrance
Outdoor Features
- Patio
- Exterior Lighting
- Rain Gutters
Schools
- Northside Elementary School
- Grey Culbreth Middle School
- Carrboro High School
Utilities
- Multiple cooling system units
- Forced Air Heating and Cooling System
- Heating System Uses Natural Gas
- Gas Water Heater
- Engineered Septic
Community Details
- No Home Owners Association
- Laurel Hill Subdivision
Listing and Financial Details
- Assessor Parcel Number 9787759318
Map
Home Values in the Area
Average Home Value in this Area
Property History
| Date | Event | Price | Change | Sq Ft Price |
|---|---|---|---|---|
| 12/13/2024 12/13/24 | Sold | $1,900,000 | -5.0% | $395 / Sq Ft |
| 11/21/2024 11/21/24 | Pending | -- | -- | -- |
| 10/11/2024 10/11/24 | For Sale | $2,000,000 | -- | $416 / Sq Ft |
Tax History
| Year | Tax Paid | Tax Assessment Tax Assessment Total Assessment is a certain percentage of the fair market value that is determined by local assessors to be the total taxable value of land and additions on the property. | Land | Improvement |
|---|---|---|---|---|
| 2024 | $12,824 | $1,067,000 | $260,000 | $807,000 |
| 2023 | $12,533 | $1,067,000 | $260,000 | $807,000 |
| 2022 | $12,223 | $1,067,000 | $260,000 | $807,000 |
| 2021 | $11,983 | $1,067,000 | $260,000 | $807,000 |
| 2020 | $10,980 | $920,300 | $170,000 | $750,300 |
| 2018 | $10,763 | $920,300 | $170,000 | $750,300 |
| 2017 | $1,641 | $920,300 | $170,000 | $750,300 |
| 2016 | $1,641 | $138,000 | $138,000 | $0 |
| 2015 | $1,641 | $138,000 | $138,000 | $0 |
| 2014 | $1,621 | $138,000 | $138,000 | $0 |
Mortgage History
| Date | Status | Loan Amount | Loan Type |
|---|---|---|---|
| Previous Owner | $100,000 | New Conventional | |
| Previous Owner | $100,000 | New Conventional | |
| Previous Owner | $225,000 | New Conventional | |
| Previous Owner | $400,000 | New Conventional | |
| Previous Owner | $500,000 | Credit Line Revolving | |
| Previous Owner | $548,250 | New Conventional | |
| Previous Owner | $675,000 | Construction | |
| Previous Owner | $50,500 | Unknown |
Deed History
| Date | Type | Sale Price | Title Company |
|---|---|---|---|
| Warranty Deed | $1,900,000 | None Listed On Document | |
| Warranty Deed | $1,518,000 | None Available | |
| Warranty Deed | $172,500 | None Available |
Similar Homes in Chapel Hill, NC
Source: Doorify MLS
MLS Number: 10057660
APN: 9787759318
- 109 Chimeneas Place
- 518 Morgan Creek Rd
- 216 Copper Beech Ct
- 910 Old Orchard Rd
- 1614 Clearwater Lake Rd
- 1317 Old Lystra Rd
- 206 Zapata Ln
- 112 Old Bridge Ln
- 111 Parkside Cir
- 842 N Carolina 54
- 101 Overlake Dr
- 700 Market St Unit 214
- 703 Copperline Dr Unit 301
- 409 Parkside Cir
- 708 Copperline Dr Unit 101
- 507 Parkside Cir
- 102 Westside Dr
- 107 Westside Dr
- 201 Adams Way
- 1807 Old Lystra Rd
