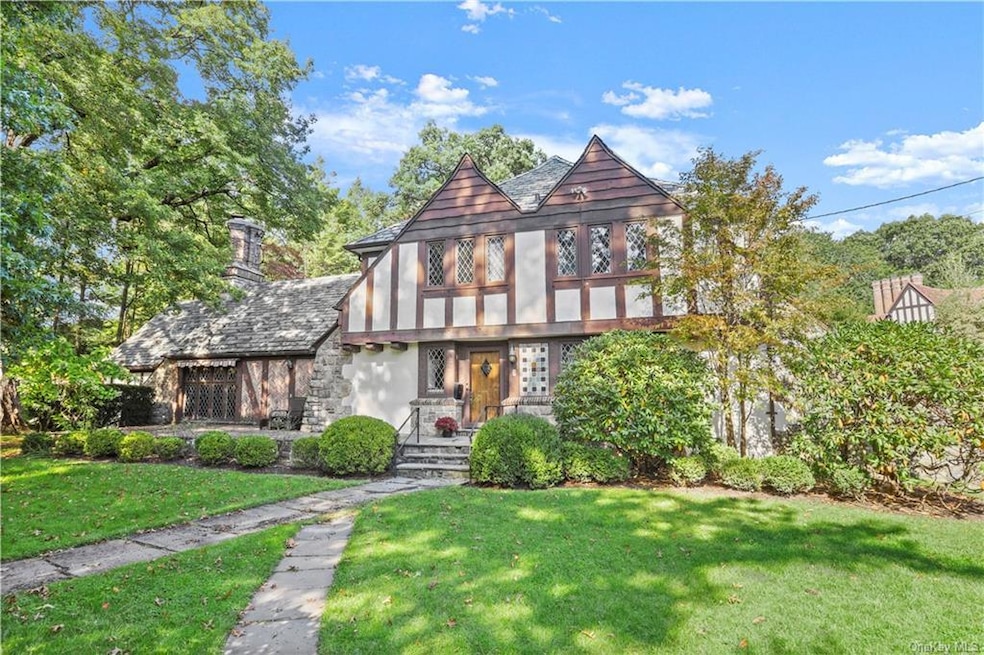
3 Locust Ln Bronxville, NY 10708
Bronxville NeighborhoodHighlights
- 0.6 Acre Lot
- Property is near public transit
- Main Floor Bedroom
- Bronxville Elementary School Rated A+
- Wood Flooring
- Tudor Architecture
About This Home
As of May 2024Welcome to 3 Locust, an impeccably maintained 1920's Tudor situated on over half an acre of prime real estate, mere steps from Bronxville School, the Village, and the train station. This charming home boasts impressive curb appeal, characterized by its classic brick and stucco facade and an inviting front blue stone terrace. Step through the impressive foyer, and you'll find yourself in a stunning, sunlit living room, graced with a vaulted ceiling adorned with rustic timbers, rich hardwood floors, and elegant casement windows. This space is further enhanced by a striking wood-burning fireplace, a Juliet balcony, and built-in benches, making it the heart of family gatherings and entertainment. The home also offers a library and a formal wood-paneled dining room, providing versatile spaces for various needs. A thoughtfully redone eat-in kitchen, complete with stainless steel appliances and access to the back terrace, complements the modern family lifestyle. The convenience continues with a powder room and a first-floor bedroom that can flex as a family room. Upstairs, a master suite with an attached bath is joined by three additional bedrooms and a hall bathroom, ensuring comfortable accommodations for all. The walk-out lower level, though unfinished, holds immense potential as a hobby or recreation space. Outside, the property offers ample parking with a two-car garage and a spacious driveway, plus a play area for basketball enthusiasts. The lush, private half-acre lot is adorned with specimen plantings, creating a stunning outdoor environment for relaxation and enjoyment. Do not miss!
Last Agent to Sell the Property
Compass Greater NY, LLC Brokerage Phone: (914) 310-6220 License #10301201862

Home Details
Home Type
- Single Family
Est. Annual Taxes
- $58,400
Year Built
- Built in 1929
Lot Details
- 0.6 Acre Lot
- Sprinkler System
Parking
- 2 Car Attached Garage
- Driveway
Home Design
- Tudor Architecture
- Frame Construction
- Stone Siding
- Stucco
Interior Spaces
- 3,550 Sq Ft Home
- 2-Story Property
- High Ceiling
- 2 Fireplaces
- Formal Dining Room
- Den
- Wood Flooring
Kitchen
- Cooktop
- Dishwasher
Bedrooms and Bathrooms
- 5 Bedrooms
- Main Floor Bedroom
Laundry
- Dryer
- Washer
Unfinished Basement
- Walk-Out Basement
- Basement Fills Entire Space Under The House
Schools
- Bronxville Elementary School
- Bronxville Middle School
- Bronxville High School
Utilities
- Ductless Heating Or Cooling System
- Cooling System Mounted In Outer Wall Opening
- Hot Water Heating System
- Heating System Uses Steam
- Heating System Uses Natural Gas
- Private Water Source
Additional Features
- Juliet Balcony
- Property is near public transit
Community Details
- Park
Listing and Financial Details
- Exclusions: Chandelier(s)
- Assessor Parcel Number 2401-006-00F-02-000-07-E
Map
Home Values in the Area
Average Home Value in this Area
Property History
| Date | Event | Price | Change | Sq Ft Price |
|---|---|---|---|---|
| 05/17/2024 05/17/24 | Sold | $2,450,000 | -1.8% | $690 / Sq Ft |
| 03/21/2024 03/21/24 | Pending | -- | -- | -- |
| 03/04/2024 03/04/24 | Price Changed | $2,495,000 | -3.9% | $703 / Sq Ft |
| 01/02/2024 01/02/24 | Price Changed | $2,595,000 | -7.2% | $731 / Sq Ft |
| 10/11/2023 10/11/23 | For Sale | $2,795,000 | -- | $787 / Sq Ft |
Tax History
| Year | Tax Paid | Tax Assessment Tax Assessment Total Assessment is a certain percentage of the fair market value that is determined by local assessors to be the total taxable value of land and additions on the property. | Land | Improvement |
|---|---|---|---|---|
| 2024 | -- | $2,400,000 | $1,036,000 | $1,364,000 |
| 2023 | $59,484 | $2,493,800 | $1,036,000 | $1,457,800 |
| 2022 | $43,388 | $2,493,800 | $1,036,000 | $1,457,800 |
| 2021 | $344 | $2,493,800 | $1,036,000 | $1,457,800 |
| 2020 | $344 | $2,479,610 | $1,036,000 | $1,443,610 |
| 2019 | $42,946 | $25,800 | $11,700 | $14,100 |
| 2018 | $12,839 | $2,460,500 | $1,036,000 | $1,424,500 |
| 2017 | -- | $2,460,500 | $1,036,000 | $1,424,500 |
| 2016 | $344 | $2,460,500 | $1,036,000 | $1,424,500 |
| 2015 | -- | $25,800 | $11,700 | $14,100 |
| 2014 | -- | $25,800 | $11,700 | $14,100 |
| 2013 | -- | $25,800 | $11,700 | $14,100 |
Mortgage History
| Date | Status | Loan Amount | Loan Type |
|---|---|---|---|
| Open | $1,960,000 | New Conventional | |
| Previous Owner | $293,500 | New Conventional | |
| Previous Owner | $500,000 | Credit Line Revolving | |
| Previous Owner | $300,000 | Credit Line Revolving | |
| Previous Owner | $200,000 | Credit Line Revolving |
Deed History
| Date | Type | Sale Price | Title Company |
|---|---|---|---|
| Executors Deed | $2,450,000 | Stewart Title |
Similar Homes in Bronxville, NY
Source: OneKey® MLS
MLS Number: KEY6273083
APN: 552401 6.F/2/7.E
- 42 Masterton Rd
- 5 Crampton Rd
- 23 Sturgis Rd
- 173 Burkewood Rd
- 52 Oakledge Rd
- 1 Sussex Ave
- 150 Burkewood Rd
- 1 Hamilton Ave
- 202 Central Pkwy
- 24 Sunnybrae Place
- 16 Sunnybrae Place
- 160 Douglas Place
- 14 White Plains Rd
- 15 Hillside Rd
- 31 Vernon Pkwy
- 154 Elmsmere Rd
- 37 Carwall Ave
- 10 Westway
- 18 Edgewood Ave
- 2 Alden Place Unit 2C
