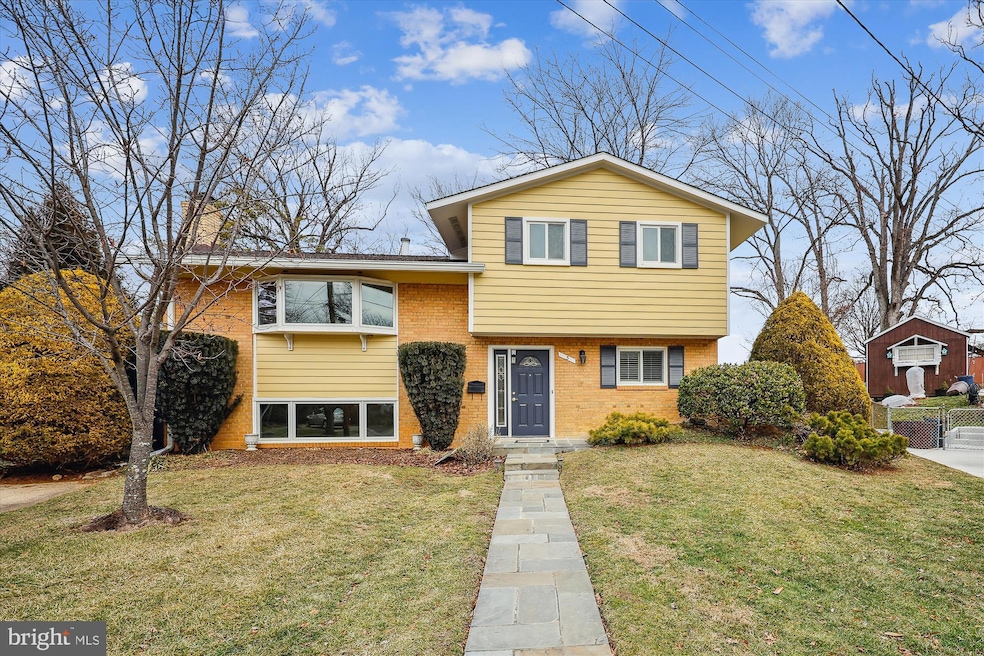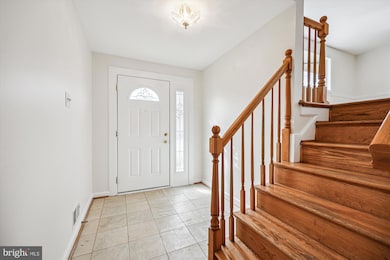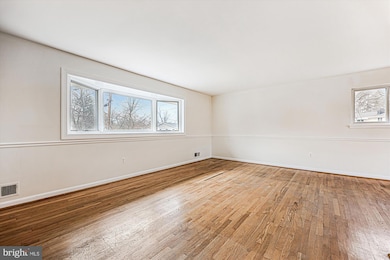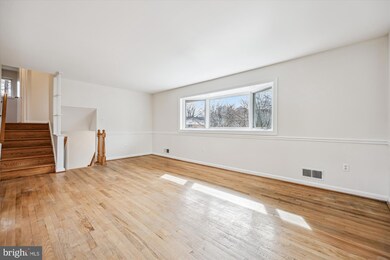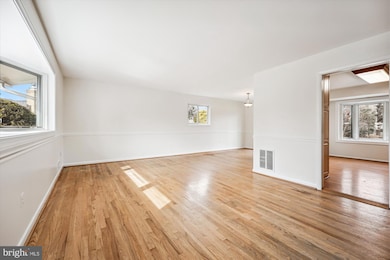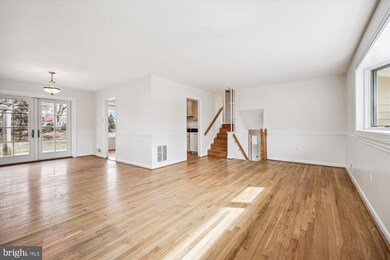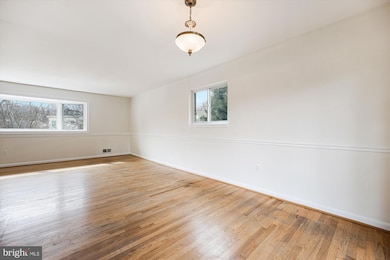
3 Lorraine Ct Rockville, MD 20852
Highlights
- Wood Flooring
- Main Floor Bedroom
- Upgraded Countertops
- Farmland Elementary School Rated A
- No HOA
- Formal Dining Room
About This Home
As of March 2025Welcome to this spacious and charming home, nestled on a cul-de-sac in the highly desirable Montrose neighborhood of Rockville. Situated on nearly a third of an acre of maturely landscaped property, this 1962-built home offers privacy, a thoughtful layout, and timeless architectural details. Highlights include freshly painted interiors, wood floors, Pella replacement windows and doors, bay windows, and inviting outdoor spaces that truly make it stand out.
The entry level greets you with a warm foyer featuring an etched glass door with a sidelight, leading to two bright bedrooms and an updated bathroom. Just a few steps up, the living room invites you in with a large bay window and wood floors, seamlessly connecting to the dining room, which features French doors that open to a flagstone patio and pergola. Adjacent to the dining room, the table-space kitchen boasts quartz countertops, a bay window, and picturesque views of the tranquil backyard.
The upper level offers two generously sized bedrooms with wood flooring and overhead lighting, as well as an updated dual-entry bathroom. The spacious primary bedroom features a large wall closet, a ceiling fan, and direct access to the bathroom, while the third bedroom includes a built-in desk area with shelving and cabinetry.
The lower level is designed for relaxation and recreation, featuring a spacious family room with cork flooring, a fireplace with a brick accent wall and shelving, and an expansive picture window that fills the space with natural light. This level is complete with a generous laundry/storage room featuring an exterior side exit for added convenience.
Outside, the professionally landscaped 14,294-square-foot lot is equally impressive, offering a large, fenced / enclosed backyard, a storage shed, and a picturesque slate patio with a pergola—ideal for outdoor living and entertaining. The private driveway enhances the functionality of this special property.
The Montrose neighborhood combines exceptional walkability, convenience, and vibrant amenities. Located less than a mile from Twinbrook Metro, Congressional Plaza, Federal Plaza, Montrose Crossing Shopping Center, and Pike & Rose, residents enjoy easy access to shopping, dining, and entertainment. The Rollins Congressional Club adds to the appeal with its community pool and fitness center. Pedestrian-friendly streets and sidewalks make it perfect for leisurely strolls, while commuters will appreciate the proximity to major routes like I-270 and I-495. With nearby parks, Woodmont Country Club, and top-rated schools like Farmland Elementary, Tilden Middle, and Walter Johnson High, this home offers a rare combination of urban convenience and welcoming community living.
Home Details
Home Type
- Single Family
Est. Annual Taxes
- $10,209
Year Built
- Built in 1962
Lot Details
- 0.33 Acre Lot
- Property is zoned R75
Parking
- Driveway
Home Design
- Split Level Home
- Brick Exterior Construction
- Slab Foundation
Interior Spaces
- Property has 4 Levels
- Built-In Features
- Chair Railings
- Ceiling Fan
- Fireplace With Glass Doors
- Brick Fireplace
- Replacement Windows
- Window Treatments
- Bay Window
- French Doors
- Family Room
- Living Room
- Formal Dining Room
- Storage Room
- Wood Flooring
Kitchen
- Eat-In Country Kitchen
- Electric Oven or Range
- Dishwasher
- Upgraded Countertops
Bedrooms and Bathrooms
- En-Suite Primary Bedroom
- En-Suite Bathroom
Laundry
- Laundry Room
- Dryer
- Washer
Improved Basement
- Connecting Stairway
- Exterior Basement Entry
- Laundry in Basement
- Basement Windows
Outdoor Features
- Patio
Schools
- Farmland Elementary School
- Tilden Middle School
- Walter Johnson High School
Utilities
- Forced Air Heating and Cooling System
- Electric Water Heater
Community Details
- No Home Owners Association
- Montrose Subdivision
Listing and Financial Details
- Tax Lot 4
- Assessor Parcel Number 160400184768
Map
Home Values in the Area
Average Home Value in this Area
Property History
| Date | Event | Price | Change | Sq Ft Price |
|---|---|---|---|---|
| 03/10/2025 03/10/25 | Sold | $860,000 | +4.2% | $455 / Sq Ft |
| 02/08/2025 02/08/25 | Pending | -- | -- | -- |
| 02/06/2025 02/06/25 | For Sale | $825,000 | -- | $436 / Sq Ft |
Tax History
| Year | Tax Paid | Tax Assessment Tax Assessment Total Assessment is a certain percentage of the fair market value that is determined by local assessors to be the total taxable value of land and additions on the property. | Land | Improvement |
|---|---|---|---|---|
| 2024 | $10,209 | $712,800 | $495,800 | $217,000 |
| 2023 | $9,045 | $683,900 | $0 | $0 |
| 2022 | $8,412 | $655,000 | $0 | $0 |
| 2021 | $0 | $626,100 | $472,200 | $153,900 |
| 2020 | $0 | $616,233 | $0 | $0 |
| 2019 | $7,762 | $606,367 | $0 | $0 |
| 2018 | $7,771 | $596,500 | $429,300 | $167,200 |
| 2017 | $7,556 | $579,067 | $0 | $0 |
| 2016 | -- | $561,633 | $0 | $0 |
| 2015 | $5,692 | $544,200 | $0 | $0 |
| 2014 | $5,692 | $526,467 | $0 | $0 |
Mortgage History
| Date | Status | Loan Amount | Loan Type |
|---|---|---|---|
| Open | $602,000 | New Conventional | |
| Previous Owner | $50,000 | New Conventional | |
| Previous Owner | $50,000 | Unknown |
Deed History
| Date | Type | Sale Price | Title Company |
|---|---|---|---|
| Special Warranty Deed | $860,000 | First American Title | |
| Interfamily Deed Transfer | -- | None Available | |
| Deed | $220,000 | -- |
Similar Homes in the area
Source: Bright MLS
MLS Number: MDMC2164134
APN: 04-00184768
- 1926 Chapman Ave Unit 11
- 6014 Montrose Rd
- 6026 Montrose Rd
- 6022 Montrose Rd
- 5923 Stonehenge Place
- 12033 Treeline Way
- 5750 Bou Ave Unit 1804
- 5750 Bou Ave Unit 712
- 5750 Bou Ave Unit 911
- 2000 Lewis Ave
- 6508 Tall Tree Terrace
- 930 Rose Ave Unit 2105
- 930 Rose Ave Unit 1701
- 930 Rose Ave Unit 1201
- 930 Rose Ave Unit 1205
- 930 Rose Ave Unit 1611
- 6107 Neilwood Dr
- 5816 Vandegrift Ave
- 2004 Gainsboro Rd
- 11700 Old Georgetown Rd Unit 1510
