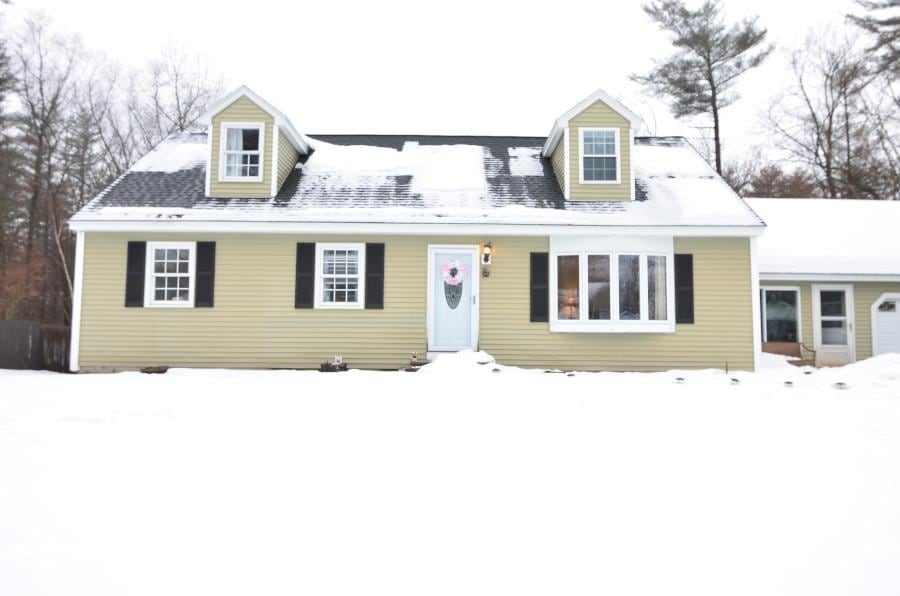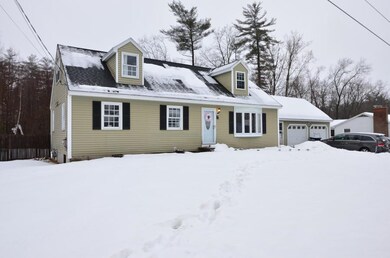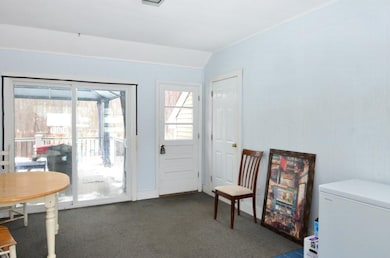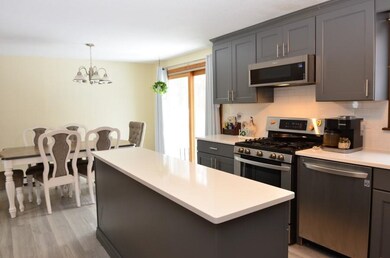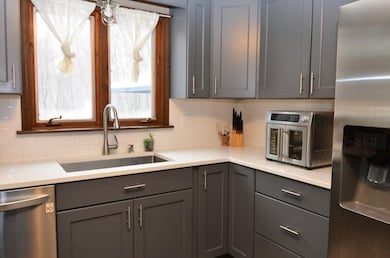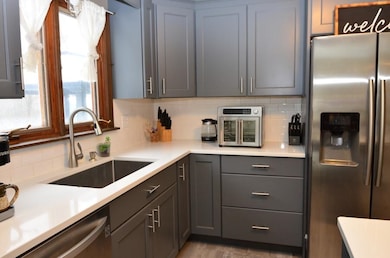3 Lubern Ave Allenstown, NH 03275
Suncook NeighborhoodEstimated payment $3,682/month
Highlights
- Cape Cod Architecture
- Vinyl Plank Flooring
- Forced Air Heating System
About This Home
This is the one - the ultimate family home in peaceful Suncook Village. Six bedrooms, four bathrooms, and over 3,000 square feet of living space! The modern kitchen features quartz countertops, stainless steel appliances, soft-close drawers, gas range, and a generous pantry. You'll easily be able to seat six or more in the dining area with views of the back yard. The spacious living room is bright and filled with natural light from your bay window. Down the hall you'll find a full bathroom, two main-floor bedrooms, and the primary suite complete with attached half bath. Upstairs you have a second half bath and two expansive bedrooms. Still looking for more space? Simply head to the finished basement! With a 3/4 bathroom, large bedroom, secondary living room, kitchenette, and laundry you will find yourself with more than enough room to breathe. Outside, enjoy your fully-fenced backyard from the comfort of your composite deck; perfect for those with children or pets! The attached two-car garage comes equipped with automatic door openers and an unfinished loft space above for overflow storage. PLUS with a 6-year old roof, and 3-year old furnace the bulk of your home maintaince has been taken care of! This home is ideal for a large family or multi-generational living! Showings begin Saturday March 8th at the Open House.
Home Details
Home Type
- Single Family
Est. Annual Taxes
- $10,758
Year Built
- Built in 1972
Parking
- 2
Home Design
- Cape Cod Architecture
- Architectural Shingle Roof
- Vinyl Siding
Kitchen
- Microwave
- Dishwasher
- Disposal
Flooring
- Laminate
- Vinyl Plank
- Vinyl
Bedrooms and Bathrooms
- 6 Bedrooms
Schools
- Community Elementary School
- Pembroke Academy High School
Additional Features
- Property is zoned Single Family Residential
- Forced Air Heating System
- Basement
Map
Home Values in the Area
Average Home Value in this Area
Tax History
| Year | Tax Paid | Tax Assessment Tax Assessment Total Assessment is a certain percentage of the fair market value that is determined by local assessors to be the total taxable value of land and additions on the property. | Land | Improvement |
|---|---|---|---|---|
| 2024 | $10,758 | $423,200 | $145,200 | $278,000 |
| 2023 | $8,972 | $423,200 | $145,200 | $278,000 |
| 2022 | $8,252 | $423,200 | $145,200 | $278,000 |
| 2021 | $7,585 | $240,800 | $78,400 | $162,400 |
| 2020 | $7,053 | $240,700 | $78,400 | $162,300 |
| 2019 | $7,486 | $240,700 | $78,400 | $162,300 |
| 2018 | $7,001 | $232,200 | $78,400 | $153,800 |
| 2017 | $6,589 | $205,200 | $78,400 | $126,800 |
| 2016 | $5,919 | $174,800 | $57,100 | $117,700 |
| 2015 | $5,739 | $174,800 | $57,100 | $117,700 |
| 2014 | $5,905 | $174,800 | $57,100 | $117,700 |
| 2013 | $5,351 | $169,700 | $57,100 | $112,600 |
Property History
| Date | Event | Price | Change | Sq Ft Price |
|---|---|---|---|---|
| 03/18/2025 03/18/25 | For Sale | $500,000 | 0.0% | $137 / Sq Ft |
| 03/13/2025 03/13/25 | Off Market | $500,000 | -- | -- |
| 03/12/2025 03/12/25 | For Sale | $500,000 | 0.0% | $137 / Sq Ft |
| 03/06/2025 03/06/25 | Off Market | $500,000 | -- | -- |
| 03/03/2025 03/03/25 | For Sale | $500,000 | +35.9% | $137 / Sq Ft |
| 04/01/2021 04/01/21 | Sold | $368,000 | +5.2% | $121 / Sq Ft |
| 02/14/2021 02/14/21 | Pending | -- | -- | -- |
| 02/08/2021 02/08/21 | For Sale | $349,900 | +42.4% | $115 / Sq Ft |
| 11/22/2017 11/22/17 | Sold | $245,700 | -1.6% | $120 / Sq Ft |
| 10/28/2017 10/28/17 | Pending | -- | -- | -- |
| 10/23/2017 10/23/17 | For Sale | $249,700 | -- | $122 / Sq Ft |
Deed History
| Date | Type | Sale Price | Title Company |
|---|---|---|---|
| Warranty Deed | $368,000 | None Available | |
| Warranty Deed | $250,000 | -- | |
| Deed | -- | -- |
Mortgage History
| Date | Status | Loan Amount | Loan Type |
|---|---|---|---|
| Open | $381,248 | VA | |
| Previous Owner | $248,000 | Stand Alone Refi Refinance Of Original Loan | |
| Previous Owner | $245,471 | FHA |
Source: PrimeMLS
MLS Number: 5030845
APN: ALLE-000113-000000-000023
