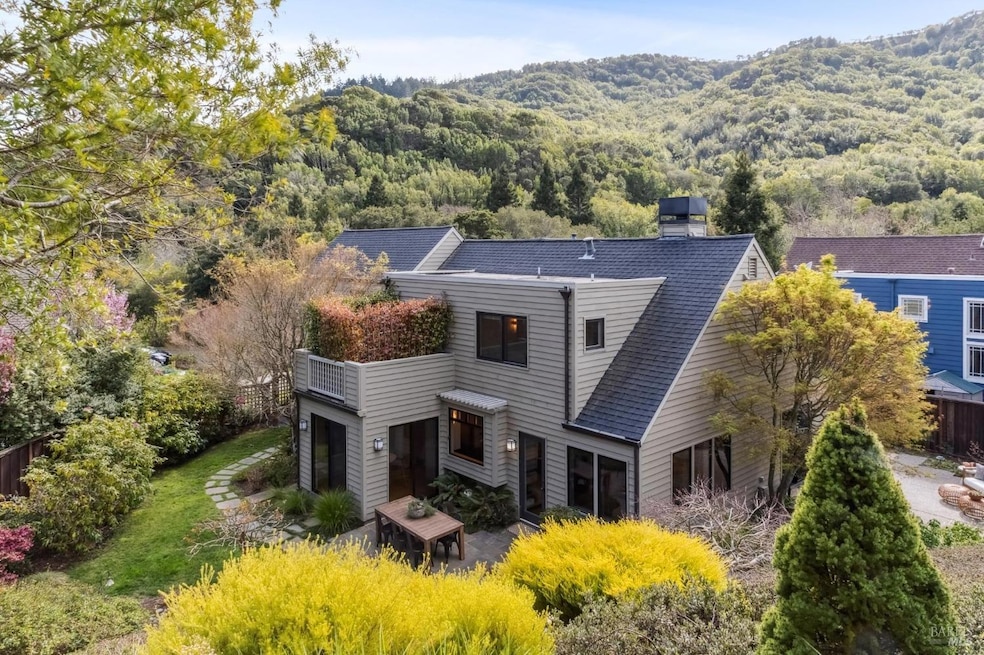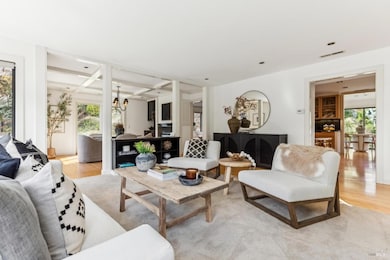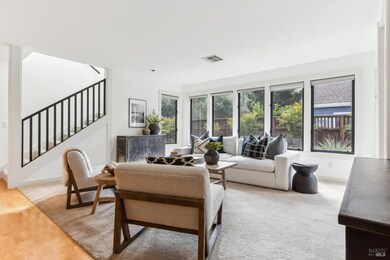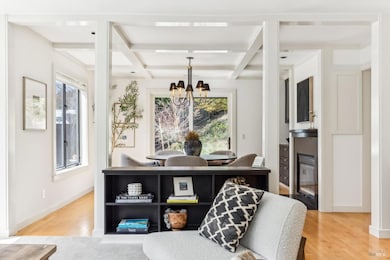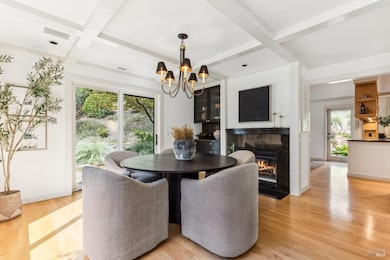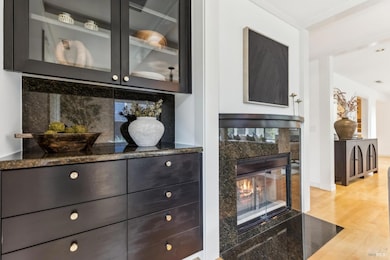
3 Luiz Ct San Rafael, CA 94903
Lucas Valley NeighborhoodEstimated payment $13,546/month
Highlights
- Built-In Refrigerator
- View of Hills
- Breakfast Room
- Lucas Valley Elementary School Rated A-
- Wood Flooring
- 2 Car Attached Garage
About This Home
This residence in Upper Lucas Valley offers tranquil surroundings and breathtaking views of the rolling hills and Lucas Valley Preserve. The home has a thoughtfully designed 2,800+ square foot floor plan. The main living level has generously-sized living and dining areas that integrate easily with the kitchen and outdoors. The dining space has built-in cabinetry and a fireplace, inviting shared meals and socializing. The expansive kitchen connects to a sunlit breakfast room. The kitchen is equipped with abundant cabinetry, counter space, an island with bar seating, gas range, built-in refrigerator, desk area, and wine cubby. Just off the kitchen, the family room boasts a cozy gas fireplace and access to the patio and garden, offering a seamless indoor-outdoor living experience. Upstairs, you'll find four generously-sized bedrooms, including a primary suite with en suite bathroom, walk-in closet, dedicated office space, plus an additional room. A two-car garage with storage and indoor access adds convenience. Set on .28+ acres, the property has multiple patios, a serene backyard, and lawn areas with a picturesque backdrop. Close to award-winning schools, tennis courts, playground, and scenic trails, 3 Luiz offers a harmonious convergence of home, nature, & community.
Open House Schedule
-
Sunday, April 27, 20252:00 to 4:00 pm4/27/2025 2:00:00 PM +00:004/27/2025 4:00:00 PM +00:00Fantastic layout on a picturesque cul-de-sac in Upper Lucas Valley!Add to Calendar
Home Details
Home Type
- Single Family
Est. Annual Taxes
- $28,933
Year Built
- Built in 1989
Lot Details
- 0.28 Acre Lot
- Landscaped
Parking
- 2 Car Attached Garage
Home Design
- Side-by-Side
Interior Spaces
- 2,845 Sq Ft Home
- 2-Story Property
- Double Sided Fireplace
- Family Room
- Living Room
- Dining Room with Fireplace
- Breakfast Room
- Views of Hills
- Front Gate
- Laundry on upper level
Kitchen
- Built-In Refrigerator
- Kitchen Island
Flooring
- Wood
- Carpet
Bedrooms and Bathrooms
- 4 Bedrooms
- Primary Bedroom Upstairs
- Bathroom on Main Level
Utilities
- No Cooling
- Central Heating
Listing and Financial Details
- Assessor Parcel Number 164-562-20
Map
Home Values in the Area
Average Home Value in this Area
Tax History
| Year | Tax Paid | Tax Assessment Tax Assessment Total Assessment is a certain percentage of the fair market value that is determined by local assessors to be the total taxable value of land and additions on the property. | Land | Improvement |
|---|---|---|---|---|
| 2024 | $28,933 | $2,193,000 | $1,173,000 | $1,020,000 |
| 2023 | $28,975 | $2,150,000 | $1,150,000 | $1,000,000 |
| 2022 | $12,977 | $815,439 | $265,233 | $550,206 |
| 2021 | $12,388 | $799,451 | $260,032 | $539,419 |
| 2020 | $12,331 | $791,256 | $257,367 | $533,889 |
| 2019 | $11,791 | $775,743 | $252,321 | $523,422 |
| 2018 | $11,605 | $760,533 | $247,374 | $513,159 |
| 2017 | $10,965 | $745,623 | $242,524 | $503,099 |
| 2016 | $10,718 | $731,005 | $237,769 | $493,236 |
| 2015 | $10,433 | $720,026 | $234,198 | $485,828 |
| 2014 | $9,790 | $705,923 | $229,611 | $476,312 |
Property History
| Date | Event | Price | Change | Sq Ft Price |
|---|---|---|---|---|
| 04/14/2025 04/14/25 | Price Changed | $1,995,000 | -10.7% | $701 / Sq Ft |
| 03/13/2025 03/13/25 | For Sale | $2,235,000 | +4.0% | $786 / Sq Ft |
| 08/11/2022 08/11/22 | Sold | $2,150,000 | -2.1% | $766 / Sq Ft |
| 08/03/2022 08/03/22 | Pending | -- | -- | -- |
| 07/02/2022 07/02/22 | Price Changed | $2,195,000 | -4.1% | $782 / Sq Ft |
| 05/27/2022 05/27/22 | For Sale | $2,288,000 | -- | $815 / Sq Ft |
Deed History
| Date | Type | Sale Price | Title Company |
|---|---|---|---|
| Grant Deed | $2,150,000 | First American Title | |
| Interfamily Deed Transfer | -- | Old Republic Title Company | |
| Interfamily Deed Transfer | -- | Old Republic Title Company | |
| Interfamily Deed Transfer | -- | -- | |
| Interfamily Deed Transfer | -- | Fidelity National Title Co | |
| Grant Deed | -- | -- | |
| Interfamily Deed Transfer | -- | -- | |
| Interfamily Deed Transfer | $12,596 | -- | |
| Grant Deed | $51,451 | Fidelity National Title Co | |
| Interfamily Deed Transfer | -- | -- | |
| Interfamily Deed Transfer | -- | Fidelity National Title | |
| Interfamily Deed Transfer | -- | -- |
Mortgage History
| Date | Status | Loan Amount | Loan Type |
|---|---|---|---|
| Open | $1,210,000 | New Conventional | |
| Previous Owner | $612,000 | Adjustable Rate Mortgage/ARM | |
| Previous Owner | $100,000 | Future Advance Clause Open End Mortgage | |
| Previous Owner | $500,000 | Adjustable Rate Mortgage/ARM | |
| Previous Owner | $447,700 | New Conventional | |
| Previous Owner | $460,000 | New Conventional | |
| Previous Owner | $500,000 | Credit Line Revolving | |
| Previous Owner | $460,000 | Fannie Mae Freddie Mac | |
| Previous Owner | $451,000 | Unknown | |
| Previous Owner | $455,000 | Unknown | |
| Previous Owner | $435,000 | No Value Available | |
| Previous Owner | $435,000 | No Value Available | |
| Previous Owner | $420,000 | No Value Available | |
| Previous Owner | $425,000 | Unknown |
Similar Homes in the area
Source: Bay Area Real Estate Information Services (BAREIS)
MLS Number: 325020794
APN: 164-562-20
- 87 Mount Rainier Dr
- 71 Mount Rainier Dr
- 9 Mount Rainier Ct
- 1 Mount Hood Ct
- 315 Mount Shasta Dr
- 953 Patricia Way
- 819 Greenberry Ln
- 1423 Butterfield Rd
- 8 Greensburgh Ln
- 821 Flaxberry Ln
- 833 Appleberry Dr
- 114 Van Winkle Dr
- 114 Van Tassel Ct
- 1321 Butterfield Rd
- 736 Appleberry Dr
- 16 Dutch Valley Ln
- 575 Loganberry Dr
- 780 Beechnut Ct
- 1124 Butterfield Rd
- 15 Manor View Dr
