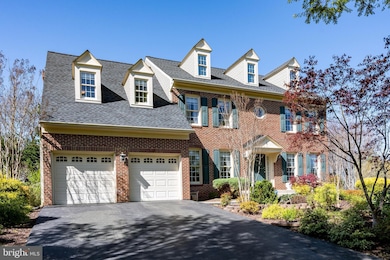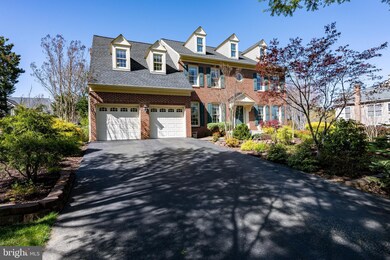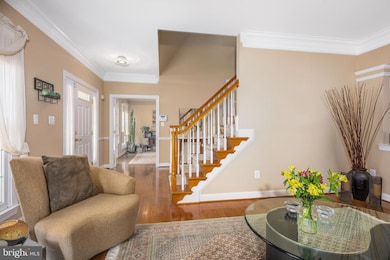
3 Maplecrest Ct Potomac, MD 20854
Estimated payment $9,000/month
Highlights
- Colonial Architecture
- Premium Lot
- Traditional Floor Plan
- Wayside Elementary School Rated A
- Recreation Room
- Wood Flooring
About This Home
Beautifully Renovated 5BR/4.5BA Colonial with Show-Stopping Gardens in Piney Glen Village-Churchill High School Cluster
Fully renovated from top to bottom in 2009 and boasting one of the most breathtaking gardens in town (over $30K spent on flowers alone!), this exceptional 5-bedroom, 4.5-bath Colonial in sought-after Piney Glen Village offers luxurious living inside and out.
Step inside the two-story foyer and be greeted by French doors leading to a sunlit library/home office. The formal living and dining rooms feature elegant columns, triple crown molding, and large windows that flood the space with natural light.
At the heart of the home is a stunning gourmet kitchen, redesigned with entertaining in mind. Enjoy solid wood cabinetry, granite countertops, decorative brick backsplash, and top-of-the-line KitchenAid stainless steel appliances, including a double oven with a convection/microwave combo. A spacious center island (with capped gas line for optional cooktop), deep sink with backyard views, and abundant storage options, including a Lazy Susan, pull-out drawers, and double-door pantry, make this space as functional as it is beautiful. A separate wet bar with beverage fridge adds the perfect touch. Durable tile floors lead directly out to a tranquil backyard oasis.
Adjacent to the kitchen, the inviting family room features 10-foot ceilings, gleaming hardwood floors, a cozy wood-burning fireplace, recessed lighting, and four oversized windows overlooking the lush gardens. An oversized two-car garage with built-in storage completes the main level.
Upstairs, find five generously sized bedrooms and three full bathrooms, all with high-quality new carpeting (installed in 2022). The luxurious primary suite impresses with cathedral ceilings, recessed lighting, a relaxing sitting area, and two walk-in closets with windows. The spa-inspired en-suite bath includes a jacuzzi tub, double vanity, large glass walk-in shower with bench, and a private water closet. A guest suite offers its own private bath, while three additional bedrooms share a well-appointed hall bath. One bedroom even features a charming octagonal window and walk-in closet with attic access for extra storage.
The expansive finished lower level provides endless possibilities with a large double recreation room, recessed lighting, plush carpeting, and direct walk-out access to the backyard. A brand-new full bathroom, a bonus room ideal for a home gym, guest room, or second office, and a spacious laundry/utility room (featuring a Whirlpool washer and brand-new 2025 Whirlpool dryer) round out the space.
The backyard is a true retreat, lush, colorful, and beautifully landscaped with a brick paver patio, crape myrtle, hydrangeas, and more. Enjoy seamless indoor-outdoor living with direct access from both the kitchen and the lower level.
Recent updates include:
* New Roof (2017)
* Zoned HVAC System (2012)
* Upstairs Carpeting (2022)
* Brand-New Dryer (2025)
Enjoy the full range of community amenities including a swimming pool, clubhouse, tennis and basketball courts, tot lots, walking paths, and more, all conveniently close to shopping, dining, and major commuter routes.
Home Details
Home Type
- Single Family
Est. Annual Taxes
- $13,230
Year Built
- Built in 1995
Lot Details
- 0.3 Acre Lot
- Landscaped
- Premium Lot
- Property is in excellent condition
- Property is zoned R200
HOA Fees
- $88 Monthly HOA Fees
Parking
- 2 Car Attached Garage
- Front Facing Garage
- Garage Door Opener
Home Design
- Colonial Architecture
- Frame Construction
- Composition Roof
Interior Spaces
- Property has 3 Levels
- Traditional Floor Plan
- Chair Railings
- Crown Molding
- 1 Fireplace
- Double Pane Windows
- Entrance Foyer
- Family Room Off Kitchen
- Sitting Room
- Living Room
- Formal Dining Room
- Library
- Recreation Room
- Bonus Room
- Wood Flooring
Kitchen
- Eat-In Kitchen
- Double Oven
- Dishwasher
- Stainless Steel Appliances
- Wine Rack
- Disposal
Bedrooms and Bathrooms
- 5 Bedrooms
- En-Suite Primary Bedroom
- Walk-In Closet
Laundry
- Laundry Room
- Laundry on lower level
- Front Loading Dryer
- Front Loading Washer
Improved Basement
- Walk-Up Access
- Basement Windows
Schools
- Wayside Elementary School
- Herbert Hoover Middle School
- Winston Churchill High School
Utilities
- Forced Air Zoned Heating and Cooling System
- Natural Gas Water Heater
Community Details
- Piney Glen Village Subdivision
Listing and Financial Details
- Tax Lot 8
- Assessor Parcel Number 160403020722
Map
Home Values in the Area
Average Home Value in this Area
Tax History
| Year | Tax Paid | Tax Assessment Tax Assessment Total Assessment is a certain percentage of the fair market value that is determined by local assessors to be the total taxable value of land and additions on the property. | Land | Improvement |
|---|---|---|---|---|
| 2024 | $13,230 | $1,110,400 | $0 | $0 |
| 2023 | $11,526 | $1,024,000 | $465,800 | $558,200 |
| 2022 | $10,900 | $1,013,533 | $0 | $0 |
| 2021 | $10,589 | $1,003,067 | $0 | $0 |
| 2020 | $10,589 | $992,600 | $465,800 | $526,800 |
| 2019 | $10,455 | $982,067 | $0 | $0 |
| 2018 | $10,350 | $971,533 | $0 | $0 |
| 2017 | $11,120 | $961,000 | $0 | $0 |
| 2016 | $10,831 | $946,000 | $0 | $0 |
| 2015 | $10,831 | $931,000 | $0 | $0 |
| 2014 | $10,831 | $916,000 | $0 | $0 |
Property History
| Date | Event | Price | Change | Sq Ft Price |
|---|---|---|---|---|
| 04/10/2025 04/10/25 | For Sale | $1,399,000 | -- | $306 / Sq Ft |
Deed History
| Date | Type | Sale Price | Title Company |
|---|---|---|---|
| Deed | $815,000 | -- | |
| Deed | $788,500 | -- | |
| Deed | -- | -- | |
| Deed | -- | -- | |
| Deed | $649,000 | -- | |
| Deed | $417,295 | -- |
Mortgage History
| Date | Status | Loan Amount | Loan Type |
|---|---|---|---|
| Open | $330,300 | New Conventional | |
| Closed | $417,000 | Purchase Money Mortgage | |
| Previous Owner | $450,000 | Credit Line Revolving | |
| Previous Owner | $241,400 | Credit Line Revolving | |
| Previous Owner | $999,223 | Adjustable Rate Mortgage/ARM | |
| Previous Owner | $333,800 | No Value Available |
Similar Homes in Potomac, MD
Source: Bright MLS
MLS Number: MDMC2174340
APN: 04-03020722
- 10716 Cloverbrooke Dr
- 10701 Boswell Ln
- 10834 Hillbrooke Ln
- 13005 Boswell Ct
- 13603 Hayworth Dr
- 13727 Valley Dr
- 10510 White Clover Terrace
- 10208 Sweetwood Ave
- 14003 Gray Birch Way
- 13708 Valley Dr
- 14060 Travilah Rd
- 10102 Daphney House Way
- 13722 Travilah Rd
- 14106 Chinkapin Dr
- 9828 Watts Branch Dr
- 14010 Welland Terrace
- 14201 Platinum Dr
- 12310 Glen Mill Rd
- 10905 Cartwright Place
- 13704 Lambertina Place






