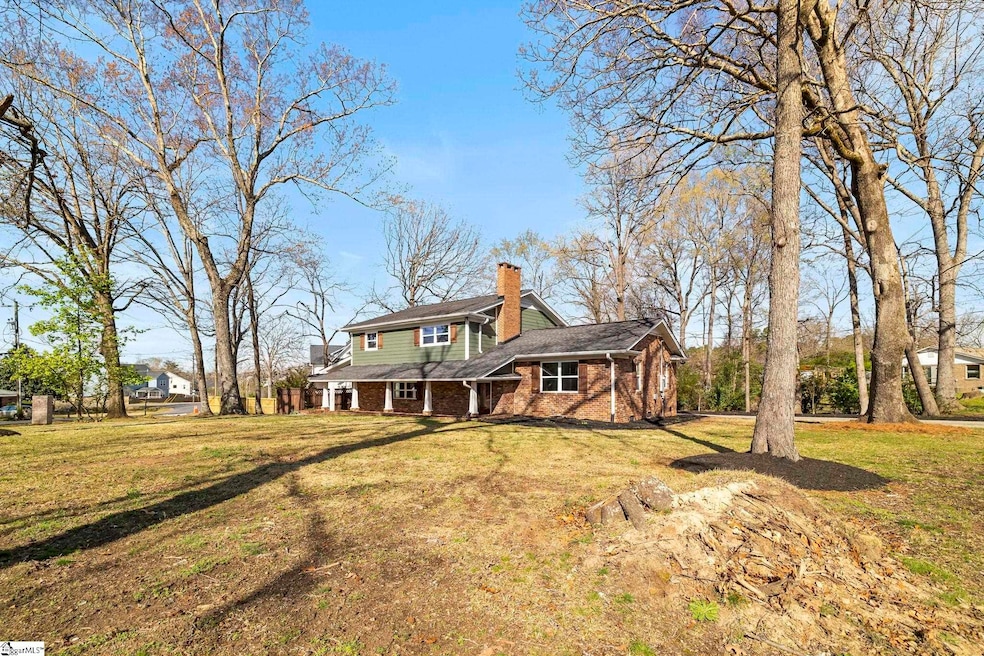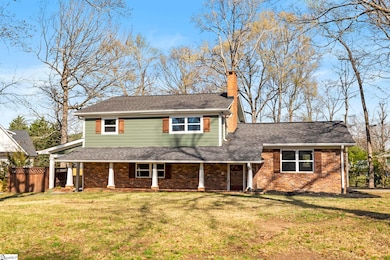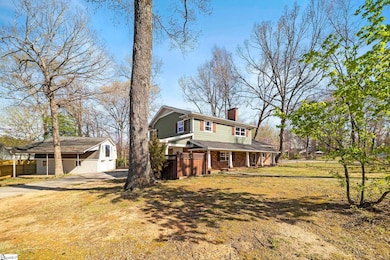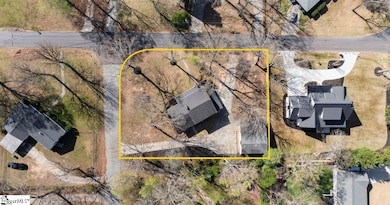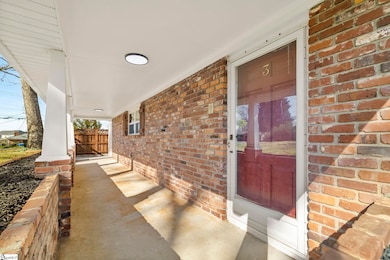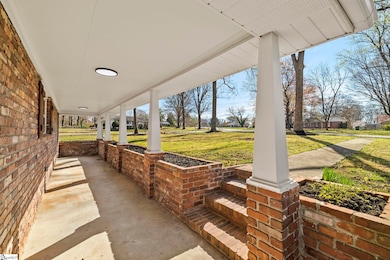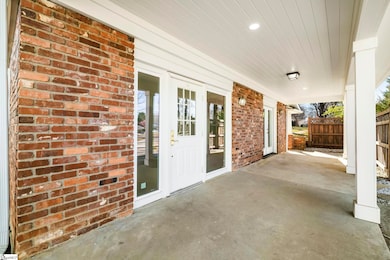
3 Mapleton Dr Greenville, SC 29607
Estimated payment $3,760/month
Highlights
- Open Floorplan
- Wood Flooring
- Quartz Countertops
- Mauldin Elementary School Rated A-
- Corner Lot
- 5-minute walk to Pine Forest Park
About This Home
Luxury Touches Without the Luxury Price – Modern Renovation in the Heart of Greenville Welcome to a rare opportunity to own a fully renovated, move-in ready home crafted by a custom home builder who infused this beauty with high-end features typically reserved for luxury new construction. Every detail has been thoughtfully designed, offering elevated style at a fraction of the cost. Situated on a little over half an acre in a highly sought-after school zone, this modern split-level home offers 4 bedrooms, 3 full bathrooms, and a layout designed for both comfort and function. Step inside and be greeted by gleaming hardwood floors, designer tile, and a sleek, modern aesthetic throughout—highlighted by matte black fixtures, hardware, and finishes. The chef’s kitchen is the true showstopper—complete with brand-new stainless steel appliances, double ovens, a stainless steel farmhouse sink, and custom cabinetry typically seen in high-end builds. You'll love the seamless flow into the dining and living spaces, perfect for entertaining or everyday living. The lower-level suite offers added privacy—ideal for guests, a teen suite, or even multigenerational living. A massive laundry room doubles as a mudroom and has potential to serve as an office or flex space, giving you the versatility you need. Outside, an 1,100+ square foot outbuilding opens up endless possibilities: home gym, studio, workshop, or future guest house—the choice is yours. With quick access to I-85 and I-385, you're just 15 minutes from Downtown Greenville and 5 minutes to Woodruff Road’s shopping, dining, and entertainment. This home truly stands out in every way—from the premium upgrades to the unbeatable location. Don’t miss your chance to own a one-of-a-kind property where custom luxury meets everyday livability.
Home Details
Home Type
- Single Family
Est. Annual Taxes
- $5,020
Year Built
- 1964
Lot Details
- 0.55 Acre Lot
- Lot Dimensions are 177x133
- Corner Lot
Home Design
- Tri-Level Property
- Brick Exterior Construction
- Architectural Shingle Roof
- Vinyl Siding
Interior Spaces
- 2,400-2,599 Sq Ft Home
- Open Floorplan
- Ceiling Fan
- Ventless Fireplace
- Living Room
- Dining Room
- Workshop
- Crawl Space
- Storage In Attic
Kitchen
- Double Oven
- Electric Cooktop
- Dishwasher
- Quartz Countertops
- Disposal
Flooring
- Wood
- Ceramic Tile
Bedrooms and Bathrooms
- 4 Bedrooms
- Walk-In Closet
- 3 Full Bathrooms
Laundry
- Laundry Room
- Laundry on main level
- Dryer
- Washer
Parking
- 2 Car Detached Garage
- Circular Driveway
Outdoor Features
- Wrap Around Porch
Schools
- Mauldin Elementary School
- Dr. Phinnize J. Fisher Middle School
- J. L. Mann High School
Utilities
- Forced Air Heating and Cooling System
- Electric Water Heater
- Cable TV Available
Community Details
- Pine Forest Subdivision
Listing and Financial Details
- Assessor Parcel Number M009.04-05-012.00
Map
Home Values in the Area
Average Home Value in this Area
Tax History
| Year | Tax Paid | Tax Assessment Tax Assessment Total Assessment is a certain percentage of the fair market value that is determined by local assessors to be the total taxable value of land and additions on the property. | Land | Improvement |
|---|---|---|---|---|
| 2024 | $5,020 | $14,590 | $3,360 | $11,230 |
| 2023 | $5,020 | $8,690 | $1,640 | $7,050 |
| 2022 | $737 | $5,790 | $1,090 | $4,700 |
| 2021 | $665 | $5,790 | $1,090 | $4,700 |
| 2020 | $576 | $5,040 | $820 | $4,220 |
| 2019 | $576 | $5,040 | $820 | $4,220 |
| 2018 | $621 | $5,040 | $820 | $4,220 |
| 2017 | $621 | $5,040 | $820 | $4,220 |
| 2016 | $592 | $125,960 | $20,500 | $105,460 |
| 2015 | $592 | $125,960 | $20,500 | $105,460 |
| 2014 | $648 | $134,780 | $20,500 | $114,280 |
Property History
| Date | Event | Price | Change | Sq Ft Price |
|---|---|---|---|---|
| 03/22/2025 03/22/25 | For Sale | $600,000 | +90.5% | $250 / Sq Ft |
| 01/20/2023 01/20/23 | Sold | $315,000 | -17.1% | $143 / Sq Ft |
| 01/04/2023 01/04/23 | For Sale | $379,900 | +20.6% | $173 / Sq Ft |
| 01/01/2023 01/01/23 | Off Market | $315,000 | -- | -- |
| 12/07/2022 12/07/22 | Pending | -- | -- | -- |
| 11/18/2022 11/18/22 | Price Changed | $379,900 | -1.3% | $173 / Sq Ft |
| 10/27/2022 10/27/22 | For Sale | $384,750 | -- | $175 / Sq Ft |
Deed History
| Date | Type | Sale Price | Title Company |
|---|---|---|---|
| Warranty Deed | $315,000 | -- | |
| Deed Of Distribution | -- | -- | |
| Deed | -- | -- |
Mortgage History
| Date | Status | Loan Amount | Loan Type |
|---|---|---|---|
| Open | $252,000 | New Conventional | |
| Previous Owner | $267,000 | Reverse Mortgage Home Equity Conversion Mortgage |
Similar Homes in Greenville, SC
Source: Greater Greenville Association of REALTORS®
MLS Number: 1551829
APN: M009.04-05-012.00
- 1 Mapleton Dr
- 201 Tyrian Dr
- 121 Clearfield Rd
- 310 Yarrow Way
- 2 Jonagold Ct
- 7 Jonagold Ct
- 8 Logwood Dr
- 147 Eagle Wood Dr
- 108 Pokeberry Way
- 142 Eagle Wood Dr
- 20 Eagle Field Ln
- 7 Alkanet Way
- 136 Eagle Wood Dr
- 31 Alkanet Way
- 9 Eagle Wood Dr
- 3 Oak Glen Ct
- 122 Callen Dr
- 228 Taylor Woods Ct
- 226 Taylor Woods Ct
- 87 Hensley Rd Unit site 75
