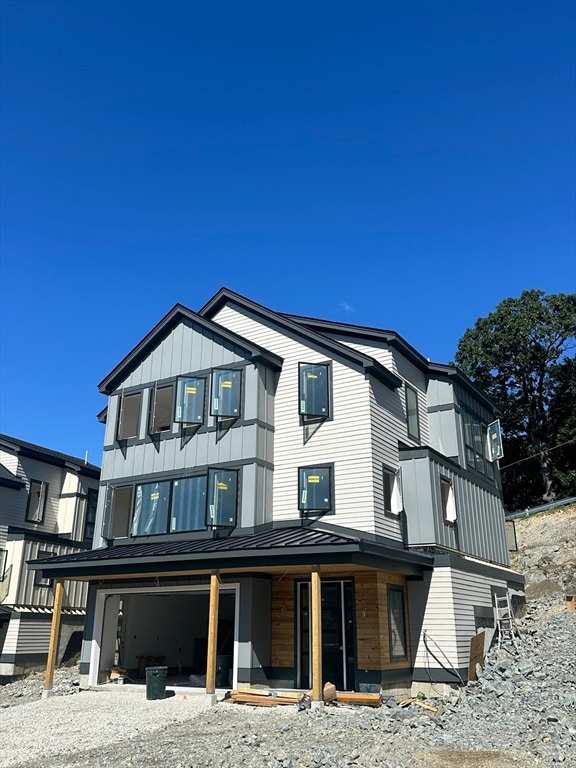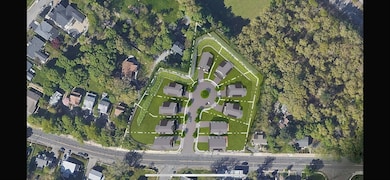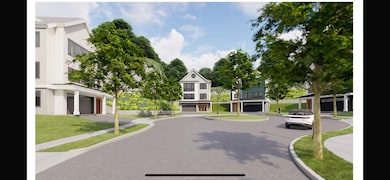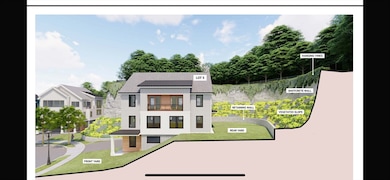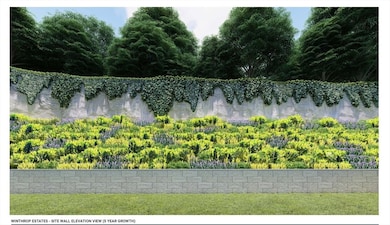
3 Mary Kenney Way Medford, MA 02155
Lawrence Estates NeighborhoodEstimated payment $9,823/month
Highlights
- Golf Course Community
- Colonial Architecture
- Wood Flooring
- Medical Services
- Property is near public transit
- 1 Fireplace
About This Home
Introducing "The Homes @Mary Kenney Way", an exclusive new cul-de-sac community in the highly sought-after West Medford area, just 10 minutes from Boston. This limited collection of 10 architecturally crafted single-family luxury homes is tailored for today's modern living. Each residence boasts 3 spacious bedrooms (EXPANDABLE TO 5), 3.5 baths, and an expansive, open-concept first floor designed for comfort and flexibility. Perfect for both work and entertaining, the layout includes multiple living areas, a wet bar, and formal dining spaces, all bathed in natural light from soaring ceilings. Crafted with impeccable attention to detail, the interiors feature wide plank white oak floors, custom cabinetry, elegant built-ins, and a thoughtfully appointed wet bar. With only 10 homes available, this is a rare opportunity to customize your dream home in a vibrant, new community. Reserve your space now, as demand is high for this soon-to-be jewel just minutes from the city.
Listing Agent
Christian Petrillo
WC Residential Realty, LLC
Home Details
Home Type
- Single Family
Year Built
- Built in 2024
Lot Details
- 10,315 Sq Ft Lot
- Near Conservation Area
- Corner Lot
Parking
- 2 Car Attached Garage
- Garage Door Opener
- Driveway
- Open Parking
- Off-Street Parking
Home Design
- Colonial Architecture
- Contemporary Architecture
- Frame Construction
- Cellulose Insulation
- Shingle Roof
- Metal Roof
- Concrete Perimeter Foundation
- Stone
Interior Spaces
- 2,700 Sq Ft Home
- Wet Bar
- Sheet Rock Walls or Ceilings
- 1 Fireplace
- Insulated Windows
- Insulated Doors
Kitchen
- Oven
- Microwave
- ENERGY STAR Qualified Refrigerator
- Freezer
- ENERGY STAR Qualified Dishwasher
- ENERGY STAR Cooktop
- Disposal
Flooring
- Wood
- Tile
Bedrooms and Bathrooms
- 3 Bedrooms
Laundry
- ENERGY STAR Qualified Dryer
- Dryer
- ENERGY STAR Qualified Washer
Outdoor Features
- Patio
- Rain Gutters
- Porch
Location
- Property is near public transit
- Property is near schools
Schools
- Brooks Elementary School
Utilities
- Forced Air Heating and Cooling System
- 3 Cooling Zones
- 3 Heating Zones
- Gas Water Heater
- Internet Available
Community Details
Overview
- No Home Owners Association
- West Medford Subdivision
Amenities
- Medical Services
- Shops
Recreation
- Golf Course Community
- Tennis Courts
- Park
- Jogging Path
- Bike Trail
Map
Home Values in the Area
Average Home Value in this Area
Property History
| Date | Event | Price | Change | Sq Ft Price |
|---|---|---|---|---|
| 10/01/2024 10/01/24 | Pending | -- | -- | -- |
| 09/12/2024 09/12/24 | For Sale | $1,495,000 | -- | $554 / Sq Ft |
Similar Homes in Medford, MA
Source: MLS Property Information Network (MLS PIN)
MLS Number: 73289555
- 62 Circuit Rd
- 13 Cook Cir
- 20 Roosevelt Rd
- 62 Hutchins Rd
- 61 Clifton St
- 86 Brewster Rd
- 0 Powder House Road Extension
- 22 Powder House Road Extension
- 52 Woodrow Ave
- 56 Woodrow Ave Unit 1
- 56 Woodrow Ave Unit 2
- 59-65 Valley St Unit 4G
- 59 Valley St Unit 3H
- 7 Leonard Cir
- 5 Ash St Unit 2
- 115 Fulton St
- 75 Forest St
- 41 Governors Ave
- 64 Forest St Unit 336
- 130 Traincroft NW
